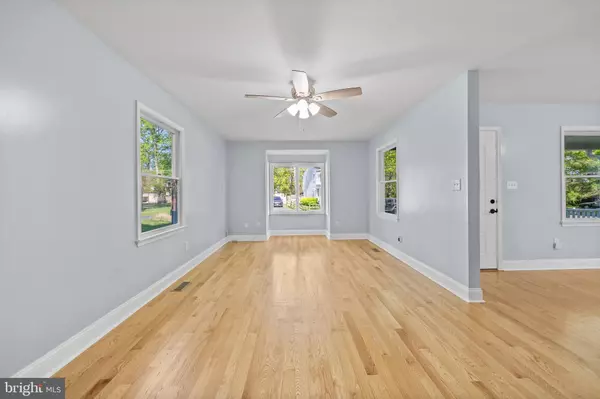$528,000
$519,000
1.7%For more information regarding the value of a property, please contact us for a free consultation.
3 Beds
3 Baths
2,194 SqFt
SOLD DATE : 05/21/2024
Key Details
Sold Price $528,000
Property Type Single Family Home
Sub Type Detached
Listing Status Sold
Purchase Type For Sale
Square Footage 2,194 sqft
Price per Sqft $240
Subdivision Franklin Manor
MLS Listing ID MDAA2083042
Sold Date 05/21/24
Style Colonial
Bedrooms 3
Full Baths 2
Half Baths 1
HOA Y/N N
Abv Grd Liv Area 2,194
Originating Board BRIGHT
Year Built 2003
Annual Tax Amount $4,696
Tax Year 2023
Lot Size 7,500 Sqft
Acres 0.17
Property Description
The renovation is finally complete! Upgraded from top to bottom, this colonial with porch waterviews was worth the wait! This stunning property boasts a spacious 18x40 paved driveway, ensuring ample parking space for you and your guests. With a new roof and gutters installed in 2023, along with a fully fenced yard, this home offers both style and security. Step inside to discover refinished hardwood floors and new light fixtures throughout, creating a bright and welcoming ambiance. The kitchen features a tile floor, granite counters, and new appliances, including a water softener and reverse osmosis system. Enjoy peace of mind with a new water heater, newer siding on the back, and a brand-new deck, perfect for outdoor entertaining. The primary bedroom impresses with vaulted ceilings, a walk-in closet, and an attached full bath. Additional highlights include a renovated crawlspace with a new vapor barrier, three bedrooms, two and a half baths, and over 2,100 square feet of top-to-bottom renovated living space. Nestled just one block away from the Chesapeake Bay, this home offers breathtaking bay views from the front porch, allowing you to experience the beauty of waterfront living every day. Don't miss out on this exceptional opportunity! Schedule your showing today.
Stay tuned, photos are coming soon!
Location
State MD
County Anne Arundel
Zoning R5
Interior
Interior Features Attic, Ceiling Fan(s), Dining Area, Family Room Off Kitchen, Floor Plan - Open, Kitchen - Eat-In, Kitchen - Table Space, Wood Floors
Hot Water Electric
Heating Heat Pump(s)
Cooling Central A/C, Ceiling Fan(s)
Flooring Luxury Vinyl Plank, Ceramic Tile
Equipment Dishwasher, Dryer, Exhaust Fan, Oven/Range - Electric, Range Hood, Refrigerator, Stainless Steel Appliances, Washer, Water Conditioner - Owned, Water Heater
Fireplace N
Appliance Dishwasher, Dryer, Exhaust Fan, Oven/Range - Electric, Range Hood, Refrigerator, Stainless Steel Appliances, Washer, Water Conditioner - Owned, Water Heater
Heat Source Electric
Exterior
Garage Spaces 5.0
Water Access Y
Water Access Desc Boat - Powered,Canoe/Kayak,Fishing Allowed,Private Access,Personal Watercraft (PWC),Swimming Allowed,Waterski/Wakeboard,Sail
Roof Type Shingle
Accessibility Other
Total Parking Spaces 5
Garage N
Building
Lot Description Private
Story 2
Foundation Crawl Space
Sewer Public Sewer
Water Well
Architectural Style Colonial
Level or Stories 2
Additional Building Above Grade, Below Grade
New Construction N
Schools
School District Anne Arundel County Public Schools
Others
Senior Community No
Tax ID 020726890213208
Ownership Fee Simple
SqFt Source Assessor
Special Listing Condition Standard
Read Less Info
Want to know what your home might be worth? Contact us for a FREE valuation!

Our team is ready to help you sell your home for the highest possible price ASAP

Bought with David Orso • Berkshire Hathaway HomeServices PenFed Realty

"My job is to find and attract mastery-based agents to the office, protect the culture, and make sure everyone is happy! "
14291 Park Meadow Drive Suite 500, Chantilly, VA, 20151






