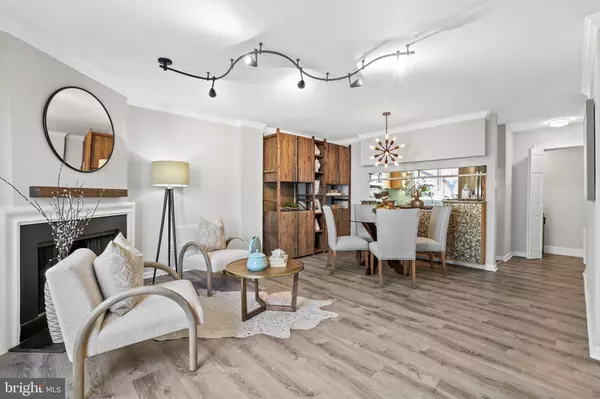$831,000
$847,000
1.9%For more information regarding the value of a property, please contact us for a free consultation.
3 Beds
4 Baths
1,476 SqFt
SOLD DATE : 05/21/2024
Key Details
Sold Price $831,000
Property Type Condo
Sub Type Condo/Co-op
Listing Status Sold
Purchase Type For Sale
Square Footage 1,476 sqft
Price per Sqft $563
Subdivision The Federal Ridge
MLS Listing ID VAAR2041454
Sold Date 05/21/24
Style Colonial,Contemporary
Bedrooms 3
Full Baths 3
Half Baths 1
Condo Fees $325/mo
HOA Y/N N
Abv Grd Liv Area 1,476
Originating Board BRIGHT
Year Built 1981
Annual Tax Amount $8,173
Tax Year 2023
Property Description
MULTIPLE OFFERS! It doesn't get better than this! A RARE FIND. LARGEST Living area in the Community. Step into this beautiful renovated 3-bedroom, 3.5-bath townhouse-style condo near Rosslyn Metro! Originally 1,212 SF, it's boasting a bright and open floor plan with 1,476 SF adding a 3rd bedroom and 3rd full bath after renovations enriched with new flooring, tile, trim, and captivating architectural details, this property truly one-of-a-kind.
The sunlit living room features custom lighting, an electric fireplace for cozy evenings, and a sliding door that invites the perfect breeze into your home. The renovated gourmet kitchen is equipped with the latest stainless steel appliances, granite countertops, stylish backsplash tile, a pantry for all your essentials, abundant cabinetry, and a dry bar for entertaining ease.
The dining space, accented with a modern chandelier and additional cabinetry, is conveniently located between the kitchen and living room for seamless gatherings.
The upgraded primary suite is a sanctuary of luxury, offering custom-built closets and an en-suite bathroom featuring a custom dual vanity sink, a rainfall shower, fresh tile work, and a skylight.
The ground level introduces an additional primary bedroom with an attached bonus room/office and a full bathroom equipped with a double vanity and rainfall shower, adding versatility and comfort. The upper level presents a third bedroom adorned with modern lighting and ample closet space, alongside a renovated hallway bathroom with a skylight, air jetted tub, and an updated vanity.
Outdoor living is elevated with a covered patio, providing a serene escape. New roof 2022. New HVAC and thermostat 2023. Fantastic location 0.3 miles to Rosslyn Metro and 1 mile to Washington, D.C.
Nearby shopping, dining & entertainment at Georgetown, Mom’s Organic Market, Safeway, Target, Rosslyn and Clarendon.
Enjoy nearby parks and activities including Gateway Park with dog park and amphitheater, Rosslyn Highlands Park, Roosevelt Island, and National Mall.
Easy access to major commuter routes including Rt. 29, I-66, GW Memorial Pkwy, Rt. 50, I-395.10 mins to Reagan National airport.
Location
State VA
County Arlington
Zoning RA6-15
Rooms
Other Rooms Living Room, Primary Bedroom, Bedroom 2, Bedroom 3, Kitchen, Laundry, Recreation Room, Bathroom 2, Primary Bathroom, Full Bath, Half Bath
Interior
Interior Features Built-Ins, Combination Dining/Living, Crown Moldings, Dining Area, Primary Bath(s), Upgraded Countertops, Window Treatments
Hot Water Natural Gas
Heating Central
Cooling Central A/C
Flooring Luxury Vinyl Tile, Ceramic Tile
Fireplaces Number 1
Fireplaces Type Electric, Corner
Equipment Built-In Microwave, Dishwasher, Disposal, Dryer, Icemaker, Oven/Range - Electric, Refrigerator, Stainless Steel Appliances, Washer, Water Heater
Fireplace Y
Appliance Built-In Microwave, Dishwasher, Disposal, Dryer, Icemaker, Oven/Range - Electric, Refrigerator, Stainless Steel Appliances, Washer, Water Heater
Heat Source Natural Gas
Laundry Dryer In Unit, Washer In Unit
Exterior
Exterior Feature Deck(s)
Amenities Available Common Grounds
Water Access N
View Trees/Woods, Street
Accessibility Other
Porch Deck(s)
Garage N
Building
Story 3
Foundation Other
Sewer Public Sewer
Water Public
Architectural Style Colonial, Contemporary
Level or Stories 3
Additional Building Above Grade, Below Grade
New Construction N
Schools
Elementary Schools Innovation
Middle Schools Dorothy Hamm
High Schools Yorktown
School District Arlington County Public Schools
Others
Pets Allowed Y
HOA Fee Include Common Area Maintenance,Management,Snow Removal,Insurance
Senior Community No
Tax ID 16-014-107
Ownership Condominium
Acceptable Financing Cash, Conventional
Listing Terms Cash, Conventional
Financing Cash,Conventional
Special Listing Condition Standard
Pets Allowed No Pet Restrictions
Read Less Info
Want to know what your home might be worth? Contact us for a FREE valuation!

Our team is ready to help you sell your home for the highest possible price ASAP

Bought with Gabriela L Doyle • Long & Foster Real Estate, Inc.

"My job is to find and attract mastery-based agents to the office, protect the culture, and make sure everyone is happy! "
14291 Park Meadow Drive Suite 500, Chantilly, VA, 20151






