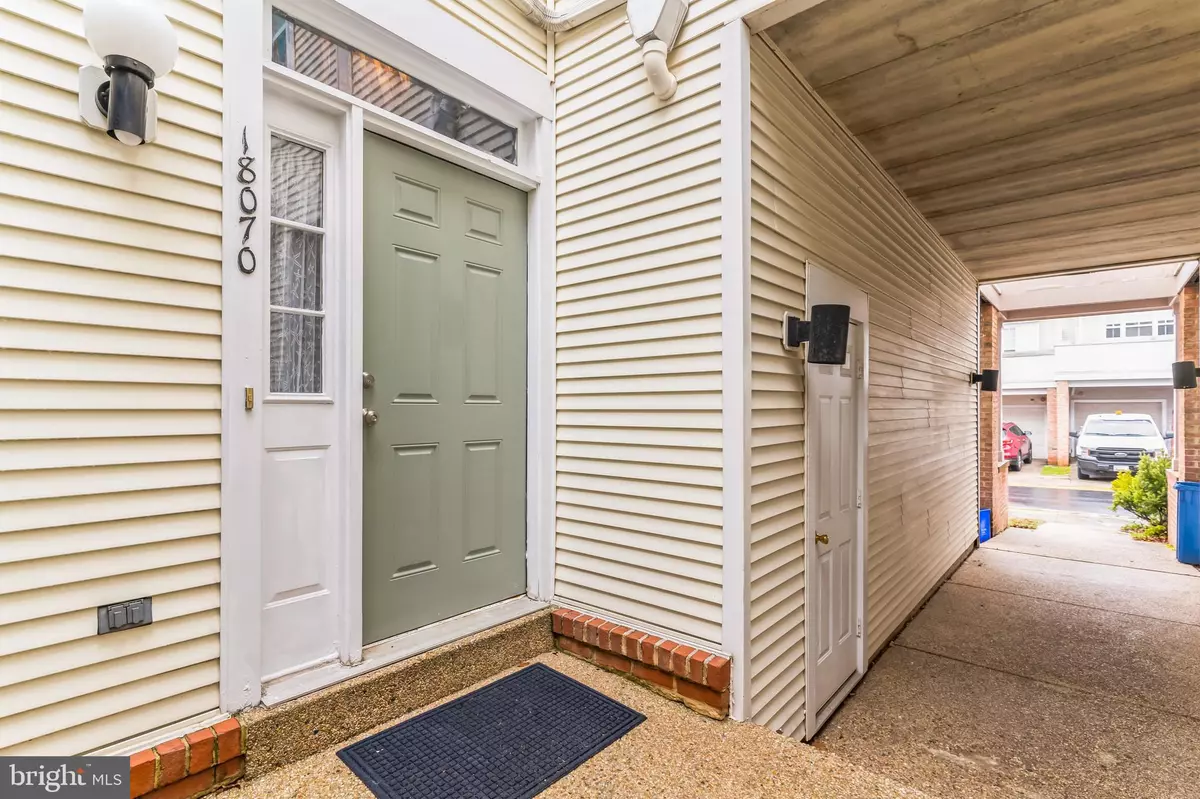$380,000
$355,000
7.0%For more information regarding the value of a property, please contact us for a free consultation.
3 Beds
3 Baths
1,380 SqFt
SOLD DATE : 05/20/2024
Key Details
Sold Price $380,000
Property Type Townhouse
Sub Type Interior Row/Townhouse
Listing Status Sold
Purchase Type For Sale
Square Footage 1,380 sqft
Price per Sqft $275
Subdivision Odend Hal
MLS Listing ID MDMC2121248
Sold Date 05/20/24
Style Other
Bedrooms 3
Full Baths 2
Half Baths 1
HOA Fees $131/qua
HOA Y/N Y
Abv Grd Liv Area 1,380
Originating Board BRIGHT
Year Built 1997
Annual Tax Amount $3,251
Tax Year 2023
Property Description
Welcome Home! A well-maintained and loved townhome with wood floors throughout and lots of sunlight. This home has a private garage with room for a workspace and extra storage, a laundry room with storage space, and a nice entry foyer with coat closet. A recently painted open staircase takes you to the open main floor with a combination living and dining area. The living area has double door access to a long balcony that spans the length of the front of the home and offers an outdoor space to relax, cook, and garden! The main floor also holds an eat-in kitchen with a new dishwasher, a dining area that fits any sized table, a linen closet, and a half bath. The closed staircase takes you up to the third floor which has a full bath off the hallway, 2 additional bedrooms, and a main primary bedroom which features a walk-in closet, private bathroom, and a huge footprint to hold a king sized bed, sitting area, and/or large furniture pieces. The 2 additional bedrooms can be used as an office or other work space as well. Overall, this home has been well taken care of and has these notable features: NEW dishwasher; NEW water heater; NEW garage opener; Dryer is 2 years old; Roof is 2 years old; and a new Energywise Pepco programable thermostat has been installed. In addition, the home is in walking distance of the new Lakeforest shopping development which is in its last stage of permitting and is projected to bring in a walkable shopping and dining lakeside experience which will be so close to home!
Location
State MD
County Montgomery
Zoning THD
Rooms
Other Rooms Living Room, Dining Room, Kitchen, Laundry, Bathroom 1
Interior
Interior Features Breakfast Area, Combination Dining/Living, Kitchen - Eat-In, Kitchen - Table Space, Primary Bath(s), Walk-in Closet(s)
Hot Water Natural Gas
Heating Central
Cooling Central A/C
Flooring Hardwood, Other
Equipment Built-In Microwave, Dishwasher, Disposal, Oven/Range - Electric, Refrigerator, Washer, Dryer, Water Heater
Furnishings No
Fireplace N
Window Features Screens
Appliance Built-In Microwave, Dishwasher, Disposal, Oven/Range - Electric, Refrigerator, Washer, Dryer, Water Heater
Heat Source Natural Gas
Laundry Lower Floor
Exterior
Exterior Feature Balcony
Parking Features Additional Storage Area, Garage - Front Entry, Garage Door Opener, Inside Access
Garage Spaces 2.0
Amenities Available Pool - Outdoor, Tennis Courts, Tot Lots/Playground, Volleyball Courts
Water Access N
Roof Type Shingle
Street Surface Black Top
Accessibility None
Porch Balcony
Attached Garage 1
Total Parking Spaces 2
Garage Y
Building
Lot Description No Thru Street
Story 3
Foundation Concrete Perimeter, Block
Sewer Public Sewer
Water Public
Architectural Style Other
Level or Stories 3
Additional Building Above Grade, Below Grade
Structure Type Dry Wall,9'+ Ceilings
New Construction N
Schools
School District Montgomery County Public Schools
Others
Pets Allowed Y
HOA Fee Include Pool(s),Snow Removal,Trash,Other
Senior Community No
Tax ID 160903058096
Ownership Condominium
Acceptable Financing Cash, Conventional, FHA, VA, Negotiable
Horse Property N
Listing Terms Cash, Conventional, FHA, VA, Negotiable
Financing Cash,Conventional,FHA,VA,Negotiable
Special Listing Condition Standard
Pets Allowed Number Limit
Read Less Info
Want to know what your home might be worth? Contact us for a FREE valuation!

Our team is ready to help you sell your home for the highest possible price ASAP

Bought with Carl Barnes • RLAH @properties
"My job is to find and attract mastery-based agents to the office, protect the culture, and make sure everyone is happy! "
14291 Park Meadow Drive Suite 500, Chantilly, VA, 20151


