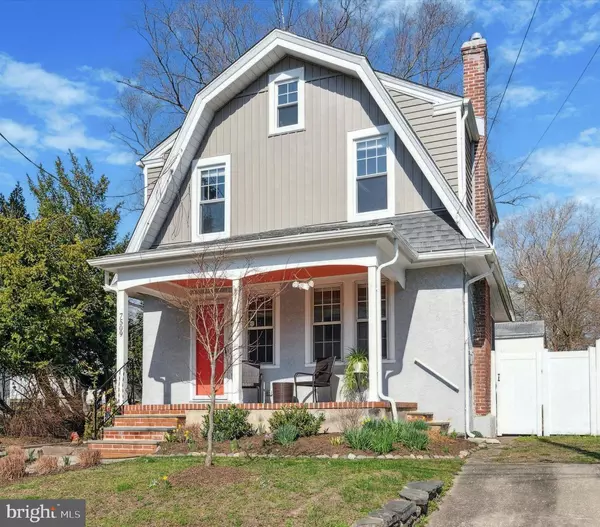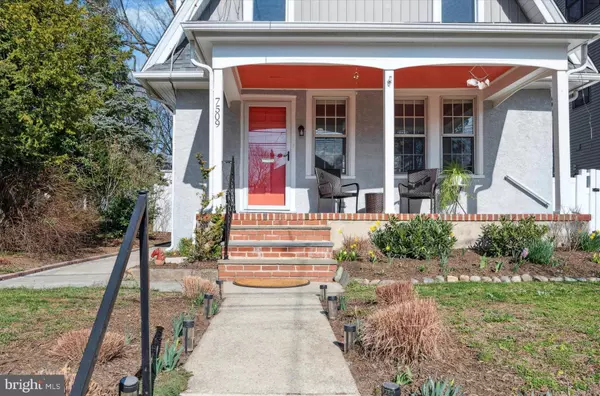$525,000
$469,900
11.7%For more information regarding the value of a property, please contact us for a free consultation.
3 Beds
3 Baths
1,744 SqFt
SOLD DATE : 05/20/2024
Key Details
Sold Price $525,000
Property Type Single Family Home
Sub Type Detached
Listing Status Sold
Purchase Type For Sale
Square Footage 1,744 sqft
Price per Sqft $301
Subdivision Roxborough
MLS Listing ID PAPH2332692
Sold Date 05/20/24
Style Traditional
Bedrooms 3
Full Baths 2
Half Baths 1
HOA Y/N N
Abv Grd Liv Area 1,744
Originating Board BRIGHT
Year Built 1940
Annual Tax Amount $4,248
Tax Year 2022
Lot Size 4,397 Sqft
Acres 0.1
Lot Dimensions 41.00 x 107.00
Property Description
Welcome home to this gorgeous, Fully Renovated Single Family Home with Three Bedrooms, Two and a Half Baths, and is truly Move in Ready! This Upper Roxborough pristine Dutch Colonial home in a hidden gem of a location offers the best of both worlds—original charm and character plus modern and tasteful renovations and improvements from top to bottom, inside and out. A large and welcoming covered front porch leads into an open floor plan main living area. Standout features include gleaming refinished original hardwood floors w/ striking ribbon inlay borders, elegant entry area light fixture, large living room w/ brick fireplace flowing into a spacious dining area with striking floor to ceiling windows overlooking the private back yard. The dining area opens seamlessly to a stunning modern gourmet kitchen, including large island with seating, custom white cabinets, stainless steel appliances, granite countertops, porcelain tile floor, and gorgeous backsplash. A sliding glass door opens from the kitchen to an expansive brick patio and tranquil, private back yard oasis, perfect for entertaining or relaxing. There is a no-maintenance vinyl privacy fence, flourishing established gardens with native and pollinator plantings and an amazing mature river birch tree, and a large shed with workbench and new roof/gutters.
Back inside, the upper level hosts three nice sized bedrooms and a beautiful Full Hall Bath with tiled tub/shower surround. The Primary Bedroom has a spa-like en suite bath with double vanity and floor-to-ceiling tiled walk in shower w/ glass door and large recessed niche. This level also features refinished hardwood floors, ceiling fans in each bedroom, and tons of natural light. The basement level is completely dry and fully finished, including stylish wood tone vinyl plank flooring, recessed lights, mounted wood shelving, and ground level windows allowing in natural light. This spacious area can be used for a family room, home office, work out area, bonus room—endless possibilities! There is also a separate laundry room/storage area and a radon remediation system. All of this in addition to newer (2019) electric, plumbing, HVAC system, exterior paint, siding and gutters, recessed lighting, and custom window treatments throughout; water heater (2020); fresh paint throughout (March 2024); and ample driveway and street parking.
And the location…wow. Quiet suburban neighborhood with mature trees and wildlife, tucked away from it all, just a stone's throw from the walking, hiking, and biking trails of Wissahickon Park, Schuylkill River Trail, Manayunk Towpath, and the Upper Roxborough Reservoir Preserve. You'll have equally easy access to the shops, restaurants, pubs, and conveniences of Main Street Manayunk and Roxborough, as well as the Ivy Ridge Regional Rail stop for a quick commute to Center City Philadelphia. You won't want to miss out on this gem!
Location
State PA
County Philadelphia
Area 19128 (19128)
Zoning RSA2
Rooms
Basement Fully Finished
Interior
Interior Features Combination Dining/Living, Kitchen - Eat-In, Kitchen - Island, Recessed Lighting, Ceiling Fan(s)
Hot Water Natural Gas
Cooling Central A/C
Flooring Hardwood, Ceramic Tile
Fireplaces Number 1
Fireplaces Type Brick, Wood
Equipment Built-In Microwave, Dishwasher, Oven/Range - Gas, Stainless Steel Appliances
Fireplace Y
Appliance Built-In Microwave, Dishwasher, Oven/Range - Gas, Stainless Steel Appliances
Heat Source Natural Gas
Laundry Basement
Exterior
Exterior Feature Patio(s)
Garage Spaces 2.0
Water Access N
Accessibility None
Porch Patio(s)
Total Parking Spaces 2
Garage N
Building
Lot Description Rear Yard
Story 2
Foundation Other
Sewer Public Sewer
Water Public
Architectural Style Traditional
Level or Stories 2
Additional Building Above Grade, Below Grade
New Construction N
Schools
Elementary Schools Shawmont
High Schools Roxborough
School District The School District Of Philadelphia
Others
Senior Community No
Tax ID 212441500
Ownership Fee Simple
SqFt Source Assessor
Acceptable Financing Cash, Conventional, FHA, VA
Listing Terms Cash, Conventional, FHA, VA
Financing Cash,Conventional,FHA,VA
Special Listing Condition Standard
Read Less Info
Want to know what your home might be worth? Contact us for a FREE valuation!

Our team is ready to help you sell your home for the highest possible price ASAP

Bought with Wendy J Schwartz • Compass RE
"My job is to find and attract mastery-based agents to the office, protect the culture, and make sure everyone is happy! "
14291 Park Meadow Drive Suite 500, Chantilly, VA, 20151






