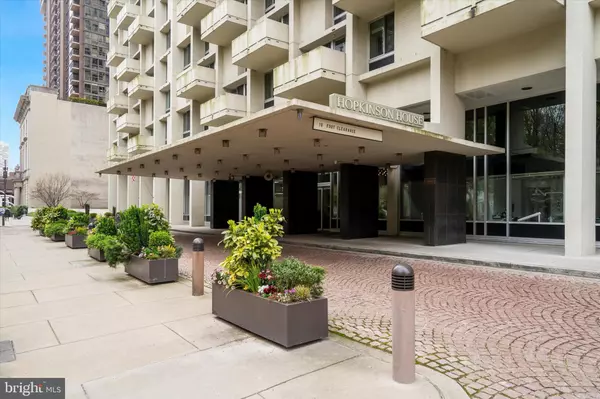$399,000
$399,000
For more information regarding the value of a property, please contact us for a free consultation.
2 Beds
2 Baths
1,200 SqFt
SOLD DATE : 05/20/2024
Key Details
Sold Price $399,000
Property Type Condo
Sub Type Condo/Co-op
Listing Status Sold
Purchase Type For Sale
Square Footage 1,200 sqft
Price per Sqft $332
Subdivision Washington Sq
MLS Listing ID PAPH2342620
Sold Date 05/20/24
Style Contemporary
Bedrooms 2
Full Baths 1
Half Baths 1
Condo Fees $1,206/mo
HOA Y/N N
Abv Grd Liv Area 1,200
Originating Board BRIGHT
Year Built 1973
Annual Tax Amount $6,457
Tax Year 2022
Lot Dimensions 0.00 x 0.00
Property Description
Rarely does an opportunity like this present itself – the chance to personalize a 2-bedroom, 1.5-bathroom corner unit, making it your very own sanctuary in the sky. Perched on the 17th floor above neighboring buildings, this unit offers breathtaking river and city views that seem to go on forever. The residence spans 1,200 square feet and boasts an open floor plan with hardwood floors throughout, perfect for entertaining. Large, southern exposure living room windows flood the living space with natural light.
The Hopkinson House is one of Philadelphia's most coveted addresses, situated on the southern edge of Washington Square. Historical landmarks, cafes, restaurants, shopping, galleries, entertainment, and public transportation are mere steps away, offering the best of city living at your doorstep.
Features of this corner unit include a foyer entrance, galley kitchen that opens to the dining room with decorative fireplace mantle and a large sunny living area. The spacious primary bedroom has stunning western views of Philadelphia’s skyline, two double wall closets and ensuite half bathroom. Well appointed second bedroom and full hall bathroom. The fabulous closet space throughout and in-unit washer/dryer hookups add to the convenience and comfort of this unit.
The building offers an array of amenities, including a rooftop swimming pool and large sundeck, a 24-hour front desk/security staff, property management and maintenance staff on-site, solarium and library. A tranquil courtyard with lush landscaping, sculptures and waterfall fountain provide a lovely retreat within the city. The condo fees cover natural gas, electricity, heating, air conditioning, water/sewer, as well as cable TV and high-speed Internet, providing exceptional value and convenience. For added convenience, there’s a full service food market within the building, The Market at Hopkinson House offers deli, sandwiches, salads, hot beverages, produce, groceries and dairy products. The Market is accessible from the lobby and from the street.
Bring your vision and don't miss the chance to transform this exceptional residence into your dream home, where luxury, convenience, and breathtaking views converge seamlessly. Schedule your showing today and experience the unparalleled lifestyle offered by Unit 1717 at The Hopkinson House.
Location
State PA
County Philadelphia
Area 19106 (19106)
Zoning RMX3
Rooms
Main Level Bedrooms 2
Interior
Hot Water Other
Heating Other
Cooling Central A/C
Fireplace N
Heat Source Other
Exterior
Amenities Available Meeting Room, Party Room, Pool - Outdoor, Security, Common Grounds
Water Access N
Accessibility None
Garage N
Building
Story 1
Unit Features Hi-Rise 9+ Floors
Sewer Public Sewer
Water Public
Architectural Style Contemporary
Level or Stories 1
Additional Building Above Grade, Below Grade
New Construction N
Schools
School District The School District Of Philadelphia
Others
Pets Allowed Y
HOA Fee Include Air Conditioning,All Ground Fee,Cable TV,Common Area Maintenance,Electricity,Ext Bldg Maint,Gas,High Speed Internet,Insurance,Management,Pool(s),Trash,Water
Senior Community No
Tax ID 888050883
Ownership Condominium
Special Listing Condition Standard
Pets Allowed Cats OK
Read Less Info
Want to know what your home might be worth? Contact us for a FREE valuation!

Our team is ready to help you sell your home for the highest possible price ASAP

Bought with Jennifer Grosskopf • KW Empower

"My job is to find and attract mastery-based agents to the office, protect the culture, and make sure everyone is happy! "
14291 Park Meadow Drive Suite 500, Chantilly, VA, 20151






