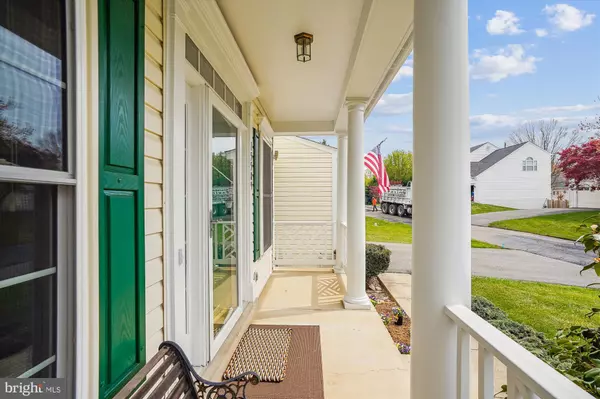$760,000
$750,000
1.3%For more information regarding the value of a property, please contact us for a free consultation.
6 Beds
4 Baths
3,581 SqFt
SOLD DATE : 05/17/2024
Key Details
Sold Price $760,000
Property Type Single Family Home
Sub Type Detached
Listing Status Sold
Purchase Type For Sale
Square Footage 3,581 sqft
Price per Sqft $212
Subdivision Brittany
MLS Listing ID VAPW2068248
Sold Date 05/17/24
Style Colonial
Bedrooms 6
Full Baths 3
Half Baths 1
HOA Fees $61/qua
HOA Y/N Y
Abv Grd Liv Area 2,896
Originating Board BRIGHT
Year Built 1999
Annual Tax Amount $7,286
Tax Year 2022
Lot Size 0.344 Acres
Acres 0.34
Property Description
Beautiful from the moment you set eyes on this well-loved home. A grand front porch greets you amidst the precisely-manicured lawn and landscape. As you enter the home you immediately appreciate the spacious main level. A HUGE office on the left, an attractive dining space on the right. At the back of the home is a large gathering room with cozy gas fireplace, and a renovated kitchen. The kitchen features 42" Cherry Cabinets, Brazilian Butterfly Verde Granite, 18" italian tile flooring, a prep island, newer appliances to include a double convection wall oven suite and gas cook top. The Washer/Dryer and utility sink are conveniently located on this level as well. The kitchen is plenty large for a 6-top table. The beautiful screened-in porch just off the kitchen is composite/vinyl-constructed for low maintenance. Morning coffee and 5 o'clock happy hour in this peaceful spot is a must! The large back yard...one of the largest and most usable in the entire neighborhood...is fully fenced. Upstairs you'll find 5 sizeable bedrooms and two full baths. The Primary suite has an attached bath complete with a soaking tub and separate shower, and features a walk-in closet. At the opposite end of the home is a very large bedroom perfect for multiple sets of bunk beds, or a bedroom and sitting room for Mom. The lower level offers a SIXTH BEDROOM and full bath, a large Rec space (Ping Pong Table can convey if buyer wants it), and exterior access. There is also a large unfinished storage area. HVAC with THREE ZONES has electronic air filter and steam humidifier. All Windows replaced in 2018. HWH 2019; Roof 2016. Electrical wiring includes 220V. Drive way and frontage road were just re-topped and sealed, April 2024. Brittany is a peaceful neighborhood offering walking trails and lots of amenities at Brittany Park including playground, basketball court, tennis/pickle ball courts, and sand volleyball. The Brittany Commuter Lot, nearby bus stop, and easy access to I-95 make it easy to commute to DC, the Pentagon, and beyond. Retail and restaurants easily accessed just across 234. Special financing is available through Project My Home to save you money on closing costs. Home is currently enrolled in a premium home warranty with the option to transfer to buyer at closing.
Location
State VA
County Prince William
Zoning R4
Rooms
Basement Full, Partially Finished, Walkout Stairs
Interior
Hot Water Natural Gas
Heating Forced Air
Cooling Central A/C
Fireplaces Number 1
Equipment Dryer, Washer, Cooktop, Dishwasher, Disposal, Refrigerator, Extra Refrigerator/Freezer, Icemaker, Oven - Wall, Oven - Double
Fireplace Y
Appliance Dryer, Washer, Cooktop, Dishwasher, Disposal, Refrigerator, Extra Refrigerator/Freezer, Icemaker, Oven - Wall, Oven - Double
Heat Source Natural Gas
Exterior
Exterior Feature Deck(s), Porch(es), Screened
Parking Features Garage Door Opener
Garage Spaces 4.0
Amenities Available Volleyball Courts, Tennis Courts, Tot Lots/Playground, Basketball Courts
Water Access N
Accessibility None
Porch Deck(s), Porch(es), Screened
Attached Garage 2
Total Parking Spaces 4
Garage Y
Building
Story 3
Foundation Concrete Perimeter
Sewer Public Sewer
Water Public
Architectural Style Colonial
Level or Stories 3
Additional Building Above Grade, Below Grade
New Construction N
Schools
Elementary Schools Pattie
Middle Schools Potomac Shores
High Schools Forest Park
School District Prince William County Public Schools
Others
Senior Community No
Tax ID 8190-41-1533
Ownership Fee Simple
SqFt Source Assessor
Acceptable Financing Cash, Conventional, Exchange, FHA, VHDA, VA
Listing Terms Cash, Conventional, Exchange, FHA, VHDA, VA
Financing Cash,Conventional,Exchange,FHA,VHDA,VA
Special Listing Condition Standard
Read Less Info
Want to know what your home might be worth? Contact us for a FREE valuation!

Our team is ready to help you sell your home for the highest possible price ASAP

Bought with Patricia Petkosek • Compass

"My job is to find and attract mastery-based agents to the office, protect the culture, and make sure everyone is happy! "
14291 Park Meadow Drive Suite 500, Chantilly, VA, 20151






