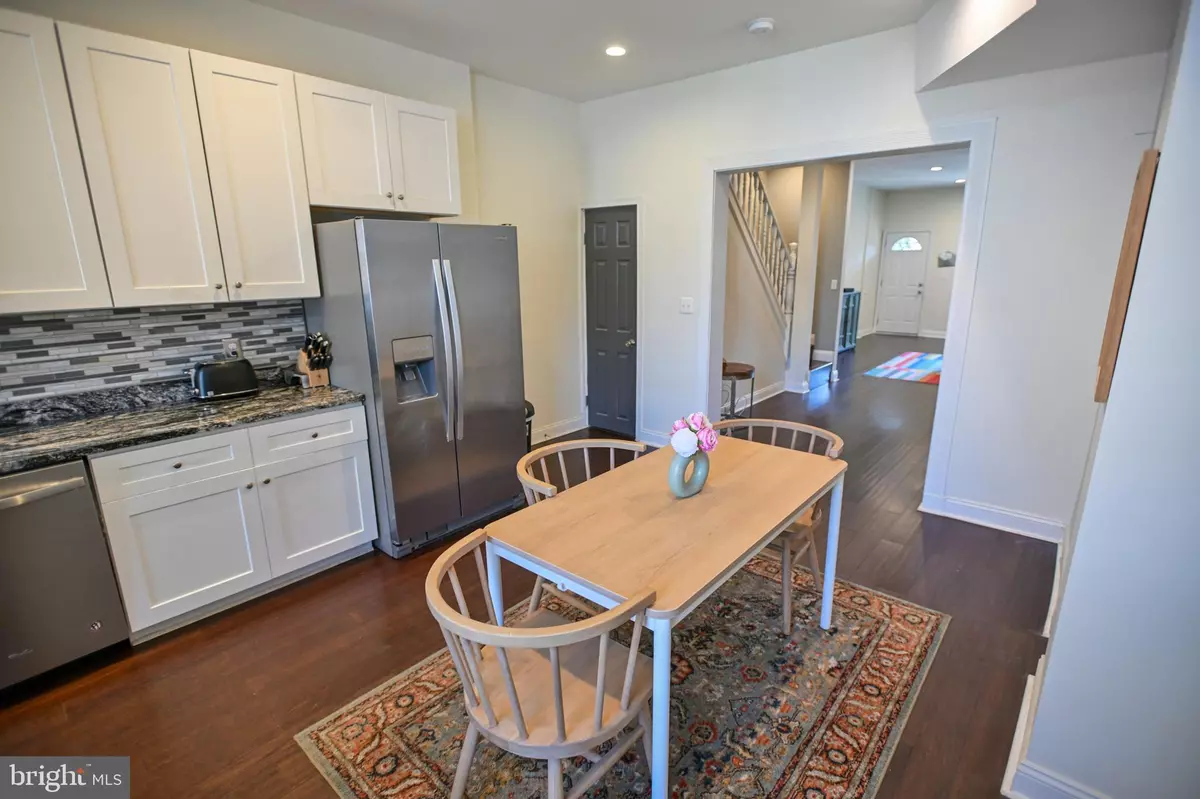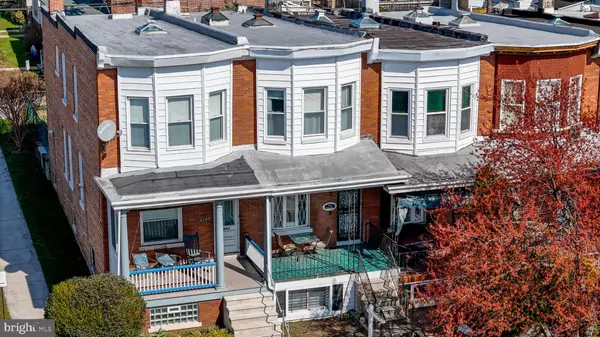$300,250
$309,000
2.8%For more information regarding the value of a property, please contact us for a free consultation.
2 Beds
2 Baths
1,404 SqFt
SOLD DATE : 05/17/2024
Key Details
Sold Price $300,250
Property Type Townhouse
Sub Type Interior Row/Townhouse
Listing Status Sold
Purchase Type For Sale
Square Footage 1,404 sqft
Price per Sqft $213
Subdivision Hoes Heights
MLS Listing ID MDBA2116514
Sold Date 05/17/24
Style Federal
Bedrooms 2
Full Baths 2
HOA Y/N N
Abv Grd Liv Area 1,404
Originating Board BRIGHT
Year Built 1924
Annual Tax Amount $5,558
Tax Year 2023
Property Description
Welcome to 4143 Falls Road, a charming 2 bedroom, 2 bathroom home in the Hoes Heights neigbhorhood. The welcoming covered front porch with turqoise colored tile is the perfect place to sit and enjoy this eclectic neighborhood's comings and goings. Once you enter this home, the first thing you will notice is how open and airy the space is. With tall ceilings and recessed lighting this wide rowhome does not feel cramped like other homes. The open floor plan seamlessly transitions from living room, to dining area to eat-in gourmet kitchen with granite counters, and stainless steel appliances. Off of the kitchen is fenced year yard which is perfect for enjoying backyard barbeques.
At the second level you will find two spacious bedrooms both with wood floors and ceiling fans and the two full bathrooms. The front primary bedroom, has a walk-through closet that leads to an ensuite bathroom with double vanity and large stall shower with sliding glass doors. The upstairs hall bathroom has a tub/shower combo with tiled surround. And the rear bedroom at the other end of the hallway offers privacy if you were considering having a roommates.
On the lower level of the home is where you will find the finished carpeted recreation room with built in bar and recessed lighting. In the unfinished part of the basement you will find the HVAC, newly installed water heater and the washer and dryer with ample storage.
This home is conveniently located to craft breweries (Union, Waverly and Nepenthe) The Rotunda Shopping Center, museums, and Hampden's eclectic shops, restaurants, bars, and attractions.
Location
State MD
County Baltimore City
Zoning R-7
Rooms
Other Rooms Living Room, Dining Room, Primary Bedroom, Bedroom 2, Kitchen, Recreation Room, Utility Room
Basement Heated, Improved, Interior Access, Partially Finished
Interior
Interior Features Ceiling Fan(s), Floor Plan - Traditional, Kitchen - Galley, Kitchen - Gourmet, Primary Bath(s), Recessed Lighting, Kitchen - Eat-In
Hot Water Natural Gas
Heating Forced Air
Cooling Central A/C, Ceiling Fan(s)
Flooring Engineered Wood
Equipment Built-In Microwave, Dishwasher, Disposal, Icemaker, Oven/Range - Gas, Refrigerator, Stainless Steel Appliances, Washer, Water Dispenser, Water Heater
Furnishings No
Fireplace N
Appliance Built-In Microwave, Dishwasher, Disposal, Icemaker, Oven/Range - Gas, Refrigerator, Stainless Steel Appliances, Washer, Water Dispenser, Water Heater
Heat Source Natural Gas
Laundry Basement
Exterior
Exterior Feature Porch(es)
Fence Rear
Water Access N
Accessibility None
Porch Porch(es)
Garage N
Building
Story 3
Foundation Brick/Mortar
Sewer Public Sewer
Water Public
Architectural Style Federal
Level or Stories 3
Additional Building Above Grade, Below Grade
Structure Type Dry Wall
New Construction N
Schools
School District Baltimore City Public Schools
Others
Senior Community No
Tax ID 0313023590A011
Ownership Ground Rent
SqFt Source Estimated
Special Listing Condition Standard
Read Less Info
Want to know what your home might be worth? Contact us for a FREE valuation!

Our team is ready to help you sell your home for the highest possible price ASAP

Bought with Jennifer Hansson • Cummings & Co. Realtors
"My job is to find and attract mastery-based agents to the office, protect the culture, and make sure everyone is happy! "
14291 Park Meadow Drive Suite 500, Chantilly, VA, 20151






