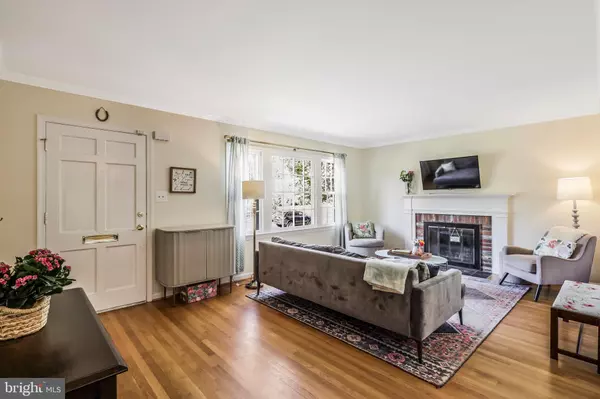$827,000
$815,000
1.5%For more information regarding the value of a property, please contact us for a free consultation.
3 Beds
2 Baths
1,716 SqFt
SOLD DATE : 05/17/2024
Key Details
Sold Price $827,000
Property Type Single Family Home
Sub Type Detached
Listing Status Sold
Purchase Type For Sale
Square Footage 1,716 sqft
Price per Sqft $481
Subdivision Riverside Gardens
MLS Listing ID VAFX2172546
Sold Date 05/17/24
Style Split Level
Bedrooms 3
Full Baths 2
HOA Y/N N
Abv Grd Liv Area 1,118
Originating Board BRIGHT
Year Built 1964
Annual Tax Amount $7,867
Tax Year 2023
Lot Size 10,503 Sqft
Acres 0.24
Property Description
Welcome to Riverside Gardens! Mature trees line the neighborhood, basketball hoops are found on every street, Adirondack chairs can be spotted in most front yards, there are tree swings galore, and a constant flow of neighbors ready to say hello. This idyllic community is a quick walk to both Stratford Landing Elementary School and Carl Sandburg Middle School. The community pool, Riverside Gardens Swim and Tennis Club is the social hub for many of the residents, which has a conveniently short waitlist. With underground power lines and sidewalks throughout the entirety of the neighborhood, you won't find a more beautiful community.
1904 Hackamore Lane sits on one of the neighborhood's less traveled side streets and bubbles with curb appeal. This move-in ready home features over 1,700 square feet of stylized pure charm. You enter the home into the living room where you quickly notice a cozy fireplace and an abundance of natural light saturating the room across the hardwood floors. The living room flows into the dining room – are those French doors? Yes, and they lead to a beautiful sunny deck. The kitchen is located off the dining room, with a separate door onto the deck making for easy grilling. The kitchen wallpaper gives a pop of fun to the natural wood cabinetry. Stone countertops and stainless-steel appliances make this a chef rated kitchen with room for multiple sous chefs.
Upstairs you will find 3 bedrooms and a large shared bathroom with dual entries from the hallway and the primary bedroom. The second bedroom has a secret reading nook located in the closet. Should an adult choose to climb up it can hold up to 500 pounds. Modern gold light fixtures throughout are the flare you didn't know your ceilings needed. Again, pure charm around every corner. The lower level contains not only a large rec room but also a bonus den. Need a home office, extra bedroom, playroom, or fitness room? The space is here for you. You will find another full bath, laundry room and an additional fireplace on this level– yes there are 2 fireplaces in this home! Got too many holiday decorations? There are 2 separate attic spaces for storage; one accessible in the upper-level hallway and another in the upper-level stairwell.
The easy to maintain backyard is adorned with beautiful trees, flowers, shrubs and bushes. Spring bloom is literally days away. Can you already hear the laughter coming from the kids on the playset (which conveys)? Keep a somewhat watchful eye while you enjoy relaxing on the deck or watching the Sunday game with the easy TV setup.
This house checks all of the boxes and then some. Ready to call it home?
Location
State VA
County Fairfax
Zoning 011
Rooms
Other Rooms Living Room, Dining Room, Bedroom 2, Bedroom 3, Kitchen, Den, Bedroom 1, Laundry, Recreation Room, Bathroom 1, Bathroom 2
Basement Connecting Stairway, Fully Finished, Outside Entrance, Interior Access
Interior
Interior Features Attic, Crown Moldings, Dining Area, Tub Shower, Window Treatments
Hot Water Natural Gas
Heating Forced Air
Cooling Central A/C
Flooring Hardwood, Ceramic Tile
Fireplaces Number 2
Fireplaces Type Brick, Fireplace - Glass Doors, Wood
Equipment Dishwasher, Disposal, Icemaker, Oven/Range - Electric, Refrigerator, Stainless Steel Appliances, Water Dispenser
Fireplace Y
Appliance Dishwasher, Disposal, Icemaker, Oven/Range - Electric, Refrigerator, Stainless Steel Appliances, Water Dispenser
Heat Source Natural Gas
Laundry Lower Floor
Exterior
Exterior Feature Deck(s)
Garage Spaces 1.0
Fence Rear
Utilities Available Under Ground
Water Access N
Roof Type Composite
Accessibility None
Porch Deck(s)
Total Parking Spaces 1
Garage N
Building
Lot Description Front Yard, Landscaping, SideYard(s)
Story 3
Foundation Crawl Space
Sewer Public Sewer
Water Public
Architectural Style Split Level
Level or Stories 3
Additional Building Above Grade, Below Grade
Structure Type Dry Wall
New Construction N
Schools
Elementary Schools Stratford Landing
Middle Schools Carl Sandburg
High Schools West Potomac
School District Fairfax County Public Schools
Others
Senior Community No
Tax ID 1023 10020013
Ownership Fee Simple
SqFt Source Assessor
Special Listing Condition Standard
Read Less Info
Want to know what your home might be worth? Contact us for a FREE valuation!

Our team is ready to help you sell your home for the highest possible price ASAP

Bought with Blake Davenport • RLAH @properties
"My job is to find and attract mastery-based agents to the office, protect the culture, and make sure everyone is happy! "
14291 Park Meadow Drive Suite 500, Chantilly, VA, 20151






