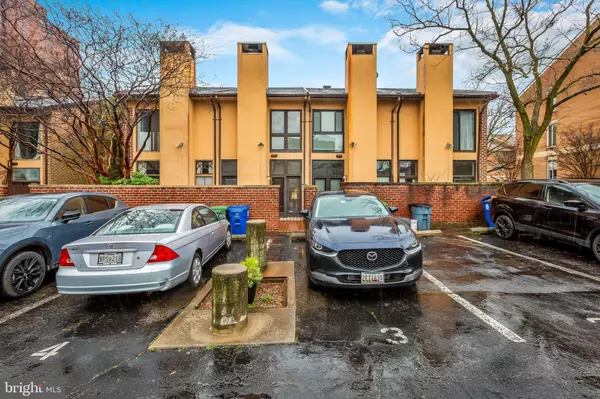$338,000
$330,000
2.4%For more information regarding the value of a property, please contact us for a free consultation.
2 Beds
2 Baths
1,610 SqFt
SOLD DATE : 05/16/2024
Key Details
Sold Price $338,000
Property Type Townhouse
Sub Type Interior Row/Townhouse
Listing Status Sold
Purchase Type For Sale
Square Footage 1,610 sqft
Price per Sqft $209
Subdivision Otterbein
MLS Listing ID MDBA2115862
Sold Date 05/16/24
Style Traditional,Federal
Bedrooms 2
Full Baths 1
Half Baths 1
HOA Fees $45/ann
HOA Y/N Y
Abv Grd Liv Area 1,260
Originating Board BRIGHT
Year Built 1980
Annual Tax Amount $7,122
Tax Year 2023
Property Description
Immaculate and meticulously maintained 2 bedroom home with a dedicated parking space (#3) directly behind the home. 420 S. Hanover is located on a quiet pedestrian walkway in the HarborWalk community of Otterbein – one of downtown’s best kept secrets! You’re welcomed into the foyer complete with a powder room and leading to a galley kitchen featuring beautiful wood cabinetry, granite counters and an opening into the bright open concept living/dining room. You’ll love the wood-burning fireplace flanked by windows and a door which opens to a fenced, brick patio.
The second level has two nicely portioned bedrooms along with a full bathroom that is accessible from both the bedroom and hallway. You’ll appreciate the neutral decor and gleaming hardwoods throughout the first and second levels offering a clean and crisp palette for your personal design.
The finished lower level includes a recreation room with a laundry/utility area, plus a sizable storage room/workshop space. Plumbing is also in place to add another full bath.
In addition to an assigned parking space just off the rear patio, residents of the HarborWalk Townhouse community may receive two Area 8 visitor’s passes from the City. Just steps away from the Inner Harbor waterfront, Camden Yards/Ravens Stadium, the MARC train, the Light Rail and close to all major commuter routes including I95. Detailed information on the maintenance records and the significant updates made to this wonderful home to be provided.
Location
State MD
County Baltimore City
Zoning R-8
Direction South
Rooms
Other Rooms Living Room, Dining Room, Bedroom 2, Kitchen, Bedroom 1, Laundry, Recreation Room, Storage Room, Full Bath, Half Bath
Basement Heated, Partially Finished, Rough Bath Plumb, Shelving, Sump Pump, Water Proofing System
Interior
Interior Features Built-Ins
Hot Water Electric
Heating Heat Pump(s)
Cooling Central A/C
Flooring Hardwood, Ceramic Tile
Fireplaces Number 1
Fireplaces Type Equipment, Mantel(s), Wood
Equipment Built-In Microwave, Dishwasher, Disposal, Dryer - Electric, Exhaust Fan, Oven/Range - Electric, Refrigerator, Washer, Water Heater
Furnishings No
Fireplace Y
Window Features Energy Efficient,Double Pane,Replacement
Appliance Built-In Microwave, Dishwasher, Disposal, Dryer - Electric, Exhaust Fan, Oven/Range - Electric, Refrigerator, Washer, Water Heater
Heat Source Electric
Laundry Lower Floor
Exterior
Garage Spaces 1.0
Parking On Site 1
Utilities Available Under Ground
Water Access N
Roof Type Architectural Shingle
Accessibility None
Total Parking Spaces 1
Garage N
Building
Lot Description Interior, Landscaping
Story 3
Foundation Block
Sewer Public Sewer
Water Public
Architectural Style Traditional, Federal
Level or Stories 3
Additional Building Above Grade, Below Grade
New Construction N
Schools
School District Baltimore City Public Schools
Others
HOA Fee Include Common Area Maintenance,Snow Removal
Senior Community No
Tax ID 0322020867 013
Ownership Fee Simple
SqFt Source Estimated
Special Listing Condition Standard
Read Less Info
Want to know what your home might be worth? Contact us for a FREE valuation!

Our team is ready to help you sell your home for the highest possible price ASAP

Bought with Lauren Kristine Barker • Cummings & Co. Realtors

"My job is to find and attract mastery-based agents to the office, protect the culture, and make sure everyone is happy! "
14291 Park Meadow Drive Suite 500, Chantilly, VA, 20151






