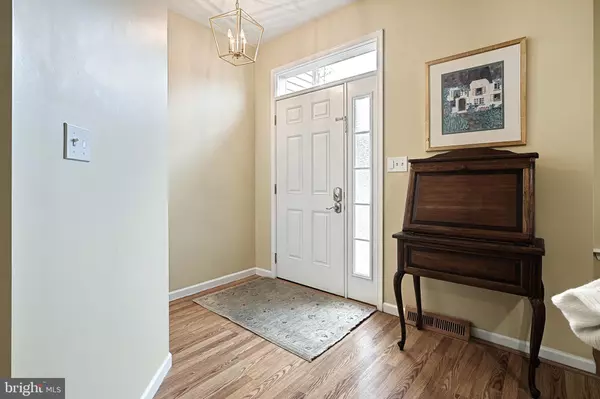$230,000
$230,000
For more information regarding the value of a property, please contact us for a free consultation.
3 Beds
3 Baths
1,616 SqFt
SOLD DATE : 05/17/2024
Key Details
Sold Price $230,000
Property Type Townhouse
Sub Type Interior Row/Townhouse
Listing Status Sold
Purchase Type For Sale
Square Footage 1,616 sqft
Price per Sqft $142
Subdivision Colonial Hills
MLS Listing ID PAYK2058084
Sold Date 05/17/24
Style Colonial
Bedrooms 3
Full Baths 2
Half Baths 1
HOA Fees $13/ann
HOA Y/N Y
Abv Grd Liv Area 1,616
Originating Board BRIGHT
Year Built 2005
Annual Tax Amount $5,403
Tax Year 2022
Lot Size 3,694 Sqft
Acres 0.08
Property Description
Introducing 1396 Wanda Drive! This tastefully designed townhome effortlessly combines comfort and elegance. Step onto beautiful laminate flooring that combines style and durability as you enter this charming home. Large open living room flows into the heart of the home- the spacious kitchen with an island and pantry. Enjoy meals in a delightful dining space, bathed in natural light from the large windows. The lofty 9-foot ceilings create an airy ambiance, making every room feel open and inviting. The dining area and deck overlook the lovely view of the creek. Deck has been completely redone with composite material to ensure safety and peace of mind. On the upper level of the home, rest and recharge in three cozy bedrooms, each designed for comfort. The primary bedroom has an en-suite bath with a beautiful-tiled shower, soaking tub double sinks and skylights. The full walk-out basement provides extra space for storage, hobbies, or even a home gym. Stay cool during warm summers with a newer central air system. Enjoy the convenience of off-street parking right at your doorstep. Located in a quaint residential neighborhood, you'll enjoy the tranquility of a friendly community. Just minutes away from shopping, dining, schools, and entertainment, this home offers the perfect blend of comfort and convenience. Escape into the natural beauty surrounding the area, with nearby attractions like Maryland and the scenic Codorus State Park offering endless opportunities for outdoor adventures. Don't miss out on the chance to make this beautiful home yours—schedule a showing today!
Location
State PA
County York
Area West Manheim Twp (15252)
Zoning RESIDENTIAL
Rooms
Other Rooms Living Room, Dining Room, Primary Bedroom, Bedroom 2, Bedroom 3, Kitchen, Basement, Primary Bathroom, Full Bath, Half Bath
Basement Full, Rear Entrance, Unfinished, Walkout Level, Windows
Interior
Interior Features Carpet, Ceiling Fan(s), Combination Kitchen/Living, Dining Area, Kitchen - Island, Pantry, Primary Bath(s), Recessed Lighting, Soaking Tub, Skylight(s), Stall Shower, Tub Shower, Walk-in Closet(s)
Hot Water Electric
Heating Forced Air
Cooling Central A/C
Flooring Carpet, Laminated
Equipment Dishwasher, Microwave, Oven/Range - Gas, Refrigerator, Washer, Dryer
Fireplace N
Appliance Dishwasher, Microwave, Oven/Range - Gas, Refrigerator, Washer, Dryer
Heat Source Natural Gas
Laundry Basement
Exterior
Exterior Feature Deck(s)
Garage Spaces 2.0
Water Access N
Roof Type Architectural Shingle
Accessibility None
Porch Deck(s)
Total Parking Spaces 2
Garage N
Building
Story 2
Foundation Block
Sewer Public Sewer
Water Public
Architectural Style Colonial
Level or Stories 2
Additional Building Above Grade, Below Grade
Structure Type 9'+ Ceilings,Dry Wall
New Construction N
Schools
Middle Schools Emory H Markle
High Schools South Western
School District South Western
Others
Senior Community No
Tax ID 52-000-16-0045-B0-00000
Ownership Fee Simple
SqFt Source Assessor
Acceptable Financing Cash, Conventional, FHA
Listing Terms Cash, Conventional, FHA
Financing Cash,Conventional,FHA
Special Listing Condition Standard
Read Less Info
Want to know what your home might be worth? Contact us for a FREE valuation!

Our team is ready to help you sell your home for the highest possible price ASAP

Bought with Adam Egan • All Ameridream Real Estate LLC

"My job is to find and attract mastery-based agents to the office, protect the culture, and make sure everyone is happy! "
14291 Park Meadow Drive Suite 500, Chantilly, VA, 20151






