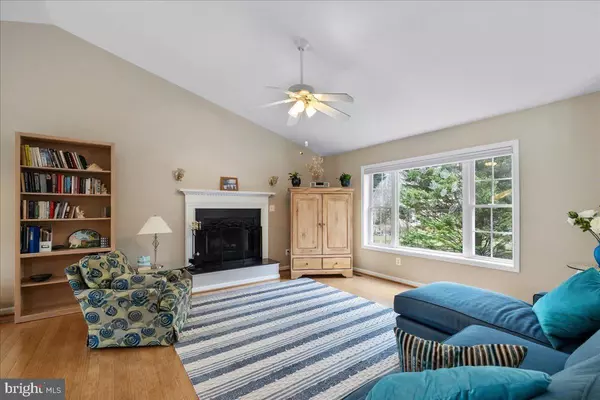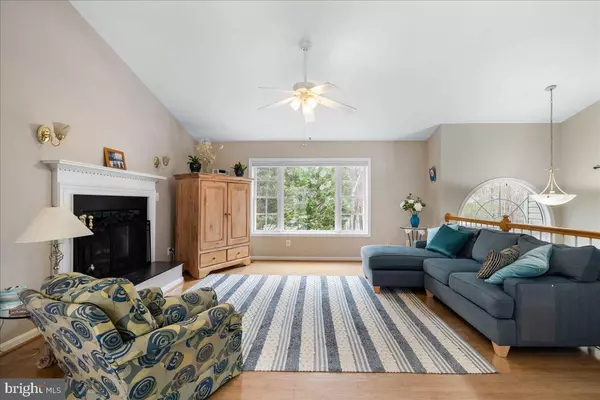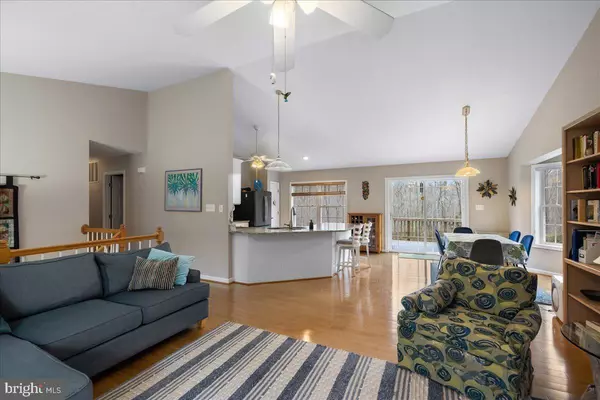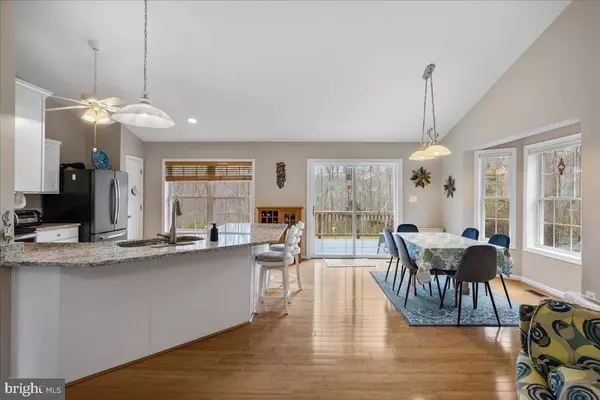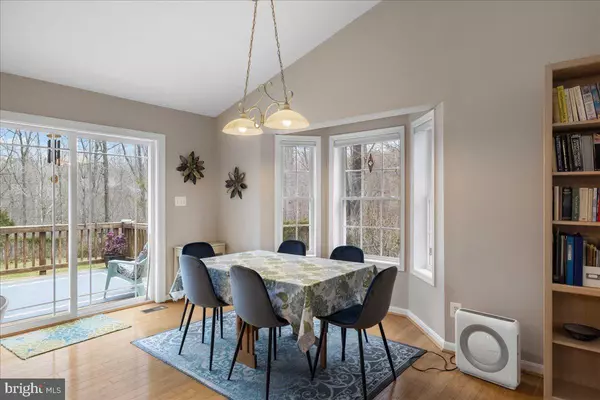$610,000
$580,000
5.2%For more information regarding the value of a property, please contact us for a free consultation.
4 Beds
3 Baths
2,140 SqFt
SOLD DATE : 05/15/2024
Key Details
Sold Price $610,000
Property Type Single Family Home
Sub Type Detached
Listing Status Sold
Purchase Type For Sale
Square Footage 2,140 sqft
Price per Sqft $285
Subdivision None Available
MLS Listing ID VAFQ2011802
Sold Date 05/15/24
Style Split Foyer,Split Level
Bedrooms 4
Full Baths 2
Half Baths 1
HOA Y/N N
Abv Grd Liv Area 1,440
Originating Board BRIGHT
Year Built 2000
Annual Tax Amount $4,936
Tax Year 2022
Lot Size 4.924 Acres
Acres 4.92
Property Description
Recent Price Reduction on this exceptionally maintained, private, split-level home on approximately 5 wooded acres near the village of Orlean, in the Town of Marshall.
Prepare to be wowed by the open concept, cathedral ceilings and natural light this home has to offer. Gleaming, sun-drenched hardwood (Bamboo) floors, large living room area w/ fireplace and stunning gourmet kitchen! The kitchen features gorgeous, extended granite workspace, professionally repainted cabinets and brushed nickel appliances. Clean interior paint and brand new carpet in Foyer.
For your convenience, Three bedrooms and two baths on Main level- including remodeled Main bath with new, walk-in shower. Large bonus room or optional Fourth bedroom, Laundry, Half Bath, Utility and Garage access on Lower level. Excellent maintenance history and mechanical upgrades including new Hot Water Tank in 2024, annual maintenance on 2011 Carrier Furnace and 2014 Generac Generator.
You'll love the privacy and convenience this beautiful home has to offer! Approximately 1 acre developed open space, large fenced-in backyard and seasonal stream leading to Thumb Run. Quick drive to Warrenton, Marshall and under 1 hour to Dulles and 1hr 15 to the Nation's Capital.
This property is not to be missed- will go fast! Call Listing Agent for private showing!
Location
State VA
County Fauquier
Zoning RESIDENTIAL (R2)
Direction East
Rooms
Other Rooms Laundry, Utility Room, Bonus Room, Additional Bedroom
Basement Fully Finished, Daylight, Partial, Garage Access, Windows
Main Level Bedrooms 3
Interior
Interior Features Air Filter System, Carpet, Ceiling Fan(s), Combination Dining/Living, Combination Kitchen/Dining, Combination Kitchen/Living, Floor Plan - Open, Kitchen - Gourmet, Stove - Wood, Tub Shower, Upgraded Countertops, Walk-in Closet(s), Water Treat System, Window Treatments, Wood Floors
Hot Water Electric
Cooling Heat Pump(s)
Flooring Bamboo, Carpet, Ceramic Tile
Fireplaces Number 1
Fireplaces Type Mantel(s), Wood
Equipment Built-In Range, Dishwasher, Dryer - Electric, Exhaust Fan, Oven - Self Cleaning, Oven/Range - Electric, Refrigerator, Stainless Steel Appliances, Washer, Water Heater
Furnishings No
Fireplace Y
Window Features Double Pane,Double Hung,Low-E,Screens,Skylights,Vinyl Clad
Appliance Built-In Range, Dishwasher, Dryer - Electric, Exhaust Fan, Oven - Self Cleaning, Oven/Range - Electric, Refrigerator, Stainless Steel Appliances, Washer, Water Heater
Heat Source Electric
Laundry Lower Floor, Dryer In Unit, Washer In Unit
Exterior
Exterior Feature Deck(s), Patio(s)
Parking Features Basement Garage, Garage - Side Entry, Garage Door Opener
Garage Spaces 2.0
Fence Chain Link, Partially, Rear
Water Access N
View Garden/Lawn, Trees/Woods
Roof Type Asphalt
Street Surface Gravel
Accessibility None
Porch Deck(s), Patio(s)
Attached Garage 2
Total Parking Spaces 2
Garage Y
Building
Lot Description Backs to Trees, Cul-de-sac, Landscaping, No Thru Street, Partly Wooded, Rear Yard, Rural, Stream/Creek
Story 2
Foundation Concrete Perimeter
Sewer On Site Septic
Water Well
Architectural Style Split Foyer, Split Level
Level or Stories 2
Additional Building Above Grade, Below Grade
Structure Type Cathedral Ceilings
New Construction N
Schools
High Schools Fauquier
School District Fauquier County Public Schools
Others
Pets Allowed Y
Senior Community No
Tax ID 6936-31-3973
Ownership Fee Simple
SqFt Source Assessor
Acceptable Financing Cash, Conventional, FHA, VA
Horse Property Y
Horse Feature Horses Allowed
Listing Terms Cash, Conventional, FHA, VA
Financing Cash,Conventional,FHA,VA
Special Listing Condition Standard
Pets Allowed No Pet Restrictions
Read Less Info
Want to know what your home might be worth? Contact us for a FREE valuation!

Our team is ready to help you sell your home for the highest possible price ASAP

Bought with Kimberly Ann Rupp • Middleburg Real Estate

"My job is to find and attract mastery-based agents to the office, protect the culture, and make sure everyone is happy! "
14291 Park Meadow Drive Suite 500, Chantilly, VA, 20151


