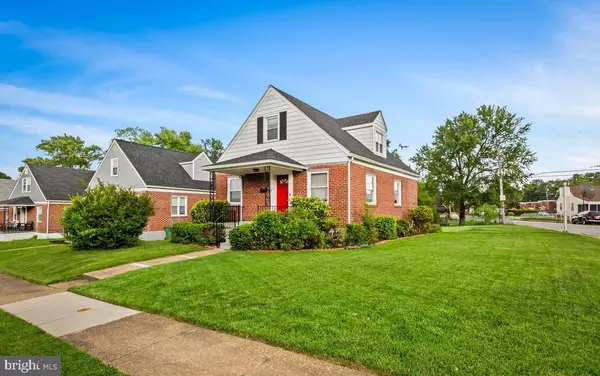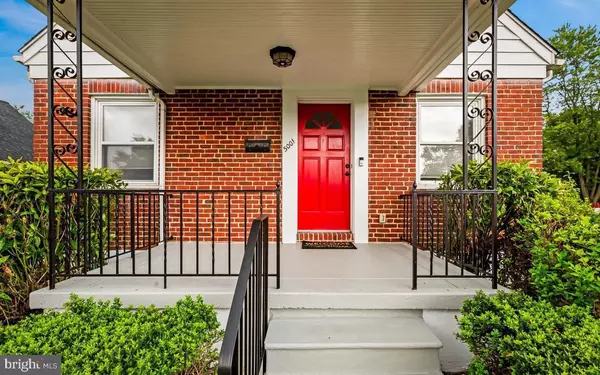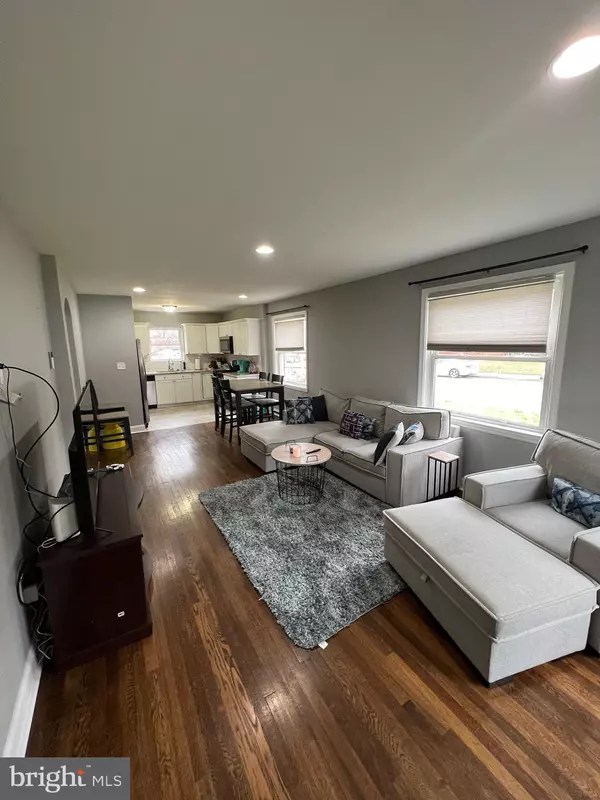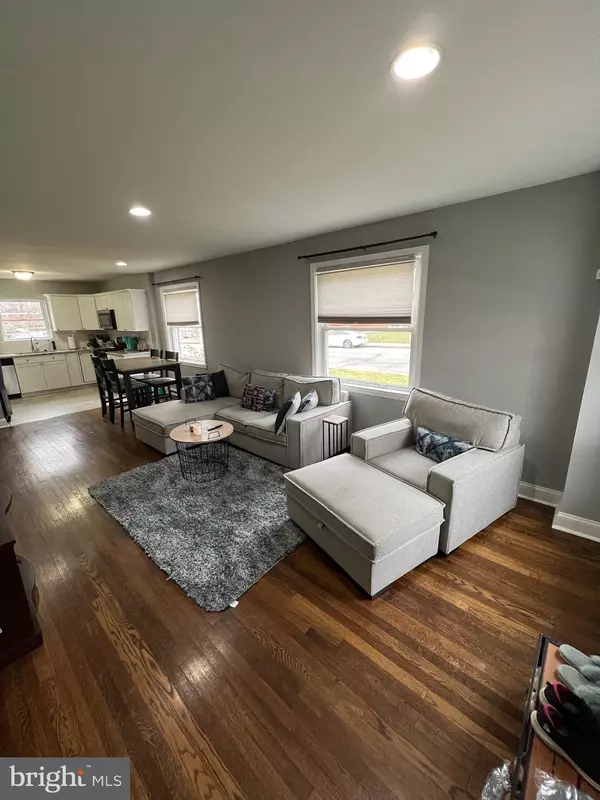$300,000
$304,900
1.6%For more information regarding the value of a property, please contact us for a free consultation.
3 Beds
3 Baths
2,195 SqFt
SOLD DATE : 05/10/2024
Key Details
Sold Price $300,000
Property Type Single Family Home
Sub Type Detached
Listing Status Sold
Purchase Type For Sale
Square Footage 2,195 sqft
Price per Sqft $136
Subdivision Frankford
MLS Listing ID MDBA2112594
Sold Date 05/10/24
Style Cape Cod
Bedrooms 3
Full Baths 2
Half Baths 1
HOA Y/N N
Abv Grd Liv Area 1,455
Originating Board BRIGHT
Year Built 1947
Annual Tax Amount $4,784
Tax Year 2023
Lot Size 8,573 Sqft
Acres 0.2
Property Description
Buyer failed to perform financially. Home available immediately, sellers relocating. Looking for a beautifully updated home priced at a great value . This home is perfect for you.!! This stylish brick-front Cape Cod includes a plethora of desirable features such as refinished hardwoods, and an open-concept main level area. The kitchen is equipped with granite countertops, stainless steel appliances, and white cabinetry. Turn left from the living room to find two spacious bedrooms and a full bathroom with excellent natural lighting. The second level primary bedroom is equipped with multiple closets including a generous sized walk-in, and a full bathroom. The finished lower-level can serve as a family room, office/gaming area, or very large additional bedroom. Plenty of storage space, laundry room, and a half bathroom also located there. Love the outdoors? The large flat yard is PERFECT for activities, or overlooking a garden as you sit on the patio and enjoy your morning coffee. Important features and updates include: Main Water Line replacement (2018), Basement Waterproofing (2018), Water Heater (2019), Chimney (2021), Roof (2022), Kitchen Flooring (2023), Cement Parging/Paint (2023), Updated Laundry Room (2023) Tis home is move in ready and waiting on you. .
Location
State MD
County Baltimore City
Zoning R-3
Rooms
Basement Other
Main Level Bedrooms 2
Interior
Interior Features Ceiling Fan(s), Entry Level Bedroom, Dining Area, Walk-in Closet(s), Floor Plan - Open
Hot Water Natural Gas
Heating Heat Pump(s)
Cooling Central A/C
Flooring Luxury Vinyl Plank, Carpet
Equipment Dishwasher, Disposal, Dryer, Refrigerator, Washer, Built-In Microwave, Oven/Range - Gas
Fireplace N
Appliance Dishwasher, Disposal, Dryer, Refrigerator, Washer, Built-In Microwave, Oven/Range - Gas
Heat Source Natural Gas
Laundry Has Laundry, Basement
Exterior
Exterior Feature Patio(s)
Water Access N
Accessibility None
Porch Patio(s)
Garage N
Building
Story 3
Foundation Other
Sewer Public Sewer
Water Public
Architectural Style Cape Cod
Level or Stories 3
Additional Building Above Grade, Below Grade
New Construction N
Schools
School District Baltimore City Public Schools
Others
Pets Allowed Y
Senior Community No
Tax ID 0326226042J051A
Ownership Fee Simple
SqFt Source Assessor
Special Listing Condition Standard
Pets Allowed No Pet Restrictions
Read Less Info
Want to know what your home might be worth? Contact us for a FREE valuation!

Our team is ready to help you sell your home for the highest possible price ASAP

Bought with Marla L Jones • RE/MAX Ikon
"My job is to find and attract mastery-based agents to the office, protect the culture, and make sure everyone is happy! "
14291 Park Meadow Drive Suite 500, Chantilly, VA, 20151






