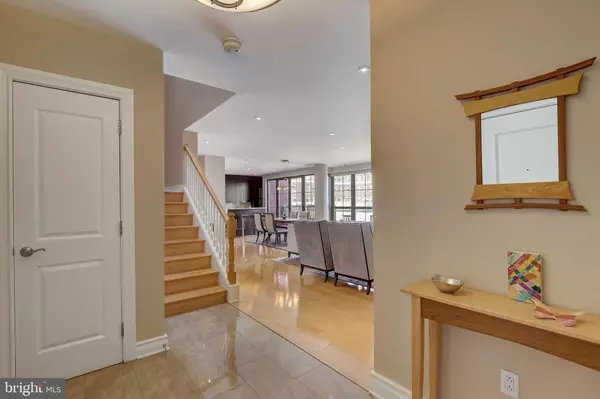$1,055,000
$1,090,000
3.2%For more information regarding the value of a property, please contact us for a free consultation.
3 Beds
3 Baths
2,179 SqFt
SOLD DATE : 05/14/2024
Key Details
Sold Price $1,055,000
Property Type Condo
Sub Type Condo/Co-op
Listing Status Sold
Purchase Type For Sale
Square Footage 2,179 sqft
Price per Sqft $484
Subdivision Society Hill
MLS Listing ID PAPH2327578
Sold Date 05/14/24
Style Contemporary
Bedrooms 3
Full Baths 2
Half Baths 1
Condo Fees $1,517/mo
HOA Y/N N
Abv Grd Liv Area 2,179
Originating Board BRIGHT
Year Built 2005
Annual Tax Amount $13,580
Tax Year 2023
Property Description
Stunning 3-bedroom, 2.5-bathroom condo in boutique building with underground secure parking! Luxury living on the top floor overlooking the nationally historic Welcome Park and views of the Ben Franklin Bridge. Only four other units share this floor ensuring privacy and exclusivity. Enter into the foyer with a large coat closet, convenient half bath and a spacious storage room. The open concept living space offers hardwood floors throughout, recessed lighting and a gas fireplace. This space seamlessly flows into the designated dining area, complemented by modern fixtures and the kitchen is a chef's dream, featuring stone countertops, a center island with barstool seating, Wolf oven and gas range, stainless steel Asko dishwasher, and a paneled Sub-Zero fridge and freezer. Your private balcony (amazing place to watch fireworks from Penn’s Landing) completes this space. Venture to the second level, where three generously sized bedrooms await, each adorned with oversized windows and ample closet space with built-ins. The hallway bathroom is elegantly appointed with a fully tiled bath/shower combo and a vanity with under-sink storage. For added convenience, a stacked Maytag washer and dryer are in the hallway. The primary suite is sun soaked in natural light and boasts two walk-in closets with custom built-ins. The primary bath exudes luxury with marble tiled floors, shower surround, marble countertops, double vanity with storage, and a luxurious soaking tub. A large linen closet completes this space, providing ample storage. This condo has convenient amenities such as a deeded parking space included in the sale, and a climate-controlled storage unit in the basement. The Moravian also offers doorman/concierge service and a fobbed access security system. This prime location is nestled between Society Hill and Old City neighborhoods and just steps from some of the best restaurants and shops in Philadelphia, multiple historic sites, museums, public transportation and convenient to major highways. The nearby I-95 Cap Project is under construction now. A $329 million dollar park project which will connect Center City to the waterfront and an 11.5 acre park featuring green space, play area, RiverRink, a cafe and more.
Location
State PA
County Philadelphia
Area 19106 (19106)
Zoning C3
Rooms
Other Rooms Living Room, Dining Room, Primary Bedroom, Bedroom 2, Kitchen, Bedroom 1
Interior
Interior Features Skylight(s), WhirlPool/HotTub, Kitchen - Eat-In
Hot Water Electric
Heating Forced Air
Cooling Central A/C
Flooring Wood
Fireplaces Number 1
Fireplaces Type Gas/Propane
Fireplace Y
Heat Source Natural Gas
Laundry Upper Floor
Exterior
Exterior Feature Balcony
Parking Features Underground, Basement Garage
Garage Spaces 1.0
Amenities Available Concierge, Elevator, Security
Water Access N
View City, River
Accessibility None
Porch Balcony
Total Parking Spaces 1
Garage Y
Building
Story 2
Unit Features Mid-Rise 5 - 8 Floors
Foundation Brick/Mortar
Sewer Public Sewer
Water Public
Architectural Style Contemporary
Level or Stories 2
Additional Building Above Grade
New Construction N
Schools
School District The School District Of Philadelphia
Others
Pets Allowed Y
HOA Fee Include Common Area Maintenance,Ext Bldg Maint,Snow Removal,Sewer,Insurance,Management,Alarm System,Security Gate,Trash
Senior Community No
Tax ID 888035226
Ownership Condominium
Security Features Security Gate,Security System
Special Listing Condition Standard
Pets Allowed Case by Case Basis
Read Less Info
Want to know what your home might be worth? Contact us for a FREE valuation!

Our team is ready to help you sell your home for the highest possible price ASAP

Bought with Frank L DeFazio • BHHS Fox & Roach-Center City Walnut

"My job is to find and attract mastery-based agents to the office, protect the culture, and make sure everyone is happy! "
14291 Park Meadow Drive Suite 500, Chantilly, VA, 20151






