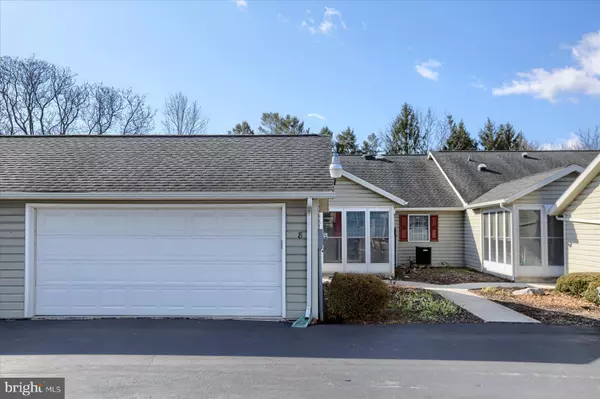$220,000
$219,900
For more information regarding the value of a property, please contact us for a free consultation.
2 Beds
2 Baths
1,080 SqFt
SOLD DATE : 05/15/2024
Key Details
Sold Price $220,000
Property Type Condo
Sub Type Condo/Co-op
Listing Status Sold
Purchase Type For Sale
Square Footage 1,080 sqft
Price per Sqft $203
Subdivision Strawberry Court
MLS Listing ID PACB2028436
Sold Date 05/15/24
Style Ranch/Rambler
Bedrooms 2
Full Baths 2
Condo Fees $159/mo
HOA Y/N N
Abv Grd Liv Area 1,080
Originating Board BRIGHT
Year Built 1990
Annual Tax Amount $2,208
Tax Year 2024
Property Description
This is a great opportunity to own a condominium in a 55+ neighborhood.
Strawberry Court is extremely desirable, and homes don’t turn over very often.
This is a 2 bedroom/2 bath unit consisting of a living room, kitchen, dining area,
laundry room and sunroom. It also offers a 2-car detached garage with shelving
which is approximately 5 steps from the house. There is attic storage above the
garage and pull-down steps in the primary walk-in closet for storage above the
main part of the home. The crawl space is also accessed from the closet. The
kitchen has a convenient layout for food prep and cooking with adequate counter
space and wood cabinets. The dining area features exposed wooden beams. The
primary bedroom is 15’6”x11’4” with a walk-in closet, double sized vanity/1 sink
and private toilet and tub/shower space. The 2nd bedroom also has an attached
bathroom with a shower stall if there are mobility issues. The 10’x10’ sunroom is
light filled and makes a pleasant area to relax, converse or read a good book. The
HOA Covenants and Restrictions are listed in the Associated Documents. There is
a pet limit/unit. The home is in good condition and is being sold “as is” but Buyer may want to paint and make flooring changes. Consequently, Seller is willing to negotiate an allowance for that with an acceptable offer. There is a monthly HOA fee of $159. That fee covers exterior building and lawn
maintenance, snow removal, road maintenance and reserve funds. Strawberry
Court is a quiet community due to its secluded location. It is adjacent to the
Carlisle Swim Club so there may be a little more noise during the summer season.
However, the pool may also provide a recreational outlet for some of the
neighborhood residents. The location is close to shops, restaurants, banks,
downtown Carlisle, the UPMC Carlisle Hospital and major highways. What’s not
to love? Motivated Seller!
Location
State PA
County Cumberland
Area South Middleton Twp (14440)
Zoning RESIDENTIAL
Direction Southwest
Rooms
Other Rooms Living Room, Dining Room, Primary Bedroom, Kitchen, Sun/Florida Room, Laundry, Bathroom 2
Main Level Bedrooms 2
Interior
Interior Features Carpet, Ceiling Fan(s), Dining Area, Entry Level Bedroom, Exposed Beams, Floor Plan - Traditional, Primary Bath(s), Recessed Lighting, Stall Shower, Tub Shower, Walk-in Closet(s), Window Treatments
Hot Water Electric
Heating Heat Pump - Electric BackUp
Cooling Central A/C
Flooring Carpet, Ceramic Tile, Vinyl
Equipment Built-In Microwave, Dishwasher, Disposal, Dryer - Electric, Oven - Single, Oven/Range - Electric, Refrigerator, Water Conditioner - Owned, Water Heater
Furnishings No
Fireplace N
Appliance Built-In Microwave, Dishwasher, Disposal, Dryer - Electric, Oven - Single, Oven/Range - Electric, Refrigerator, Water Conditioner - Owned, Water Heater
Heat Source Electric
Laundry Main Floor
Exterior
Exterior Feature Enclosed, Porch(es), Roof
Parking Features Garage - Rear Entry
Garage Spaces 4.0
Utilities Available Cable TV Available, Electric Available, Phone Available, Sewer Available, Water Available
Amenities Available None
Water Access N
View Pasture, Scenic Vista, Street, Trees/Woods
Roof Type Shingle
Street Surface Paved
Accessibility Grab Bars Mod
Porch Enclosed, Porch(es), Roof
Road Frontage Private
Total Parking Spaces 4
Garage Y
Building
Lot Description Front Yard, Level, No Thru Street, Private
Story 1
Foundation Block, Crawl Space
Sewer Public Sewer
Water Public
Architectural Style Ranch/Rambler
Level or Stories 1
Additional Building Above Grade, Below Grade
Structure Type Beamed Ceilings
New Construction N
Schools
Middle Schools Yellow Breeches
High Schools Boiling Springs
School District South Middleton
Others
Pets Allowed Y
HOA Fee Include Lawn Maintenance,Snow Removal
Senior Community Yes
Age Restriction 55
Tax ID 40-23-0600-012-U-008--
Ownership Condominium
Security Features Smoke Detector
Horse Property N
Special Listing Condition Standard
Pets Allowed Number Limit
Read Less Info
Want to know what your home might be worth? Contact us for a FREE valuation!

Our team is ready to help you sell your home for the highest possible price ASAP

Bought with Melissa Dougherty • Keller Williams of Central PA

"My job is to find and attract mastery-based agents to the office, protect the culture, and make sure everyone is happy! "
14291 Park Meadow Drive Suite 500, Chantilly, VA, 20151






