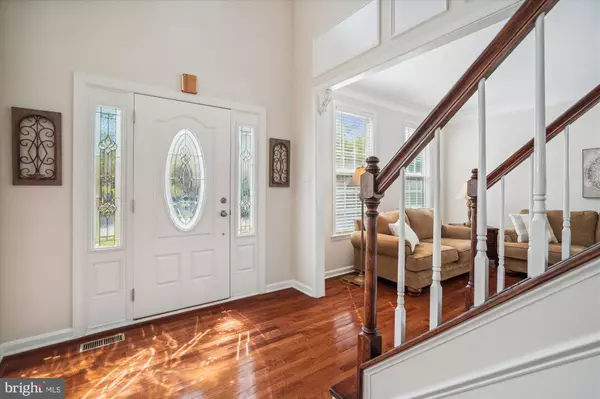$675,000
$675,000
For more information regarding the value of a property, please contact us for a free consultation.
4 Beds
4 Baths
4,130 SqFt
SOLD DATE : 05/14/2024
Key Details
Sold Price $675,000
Property Type Single Family Home
Sub Type Detached
Listing Status Sold
Purchase Type For Sale
Square Footage 4,130 sqft
Price per Sqft $163
Subdivision Northridge
MLS Listing ID MDPG2108986
Sold Date 05/14/24
Style Colonial
Bedrooms 4
Full Baths 3
Half Baths 1
HOA Fees $76/mo
HOA Y/N Y
Abv Grd Liv Area 2,930
Originating Board BRIGHT
Year Built 1992
Annual Tax Amount $6,981
Tax Year 2023
Lot Size 9,316 Sqft
Acres 0.21
Property Description
NORTHRIDGE.....Impressive home in sought after area of Bowie. This expansive home is ideal for entertaining, offering multiple spaces that are comfortable. The main level is covered in hardwood floors. Three finished levels with 4 or 5 bedrooms, and 3.5 bathrooms. The gorgeous kitchen joins an inviting breakfast area with a beautiful bay window. The kitchen has plenty of tasteful refaced cabinets, center island with gas cooking, and granite countertops. Step down to the striking family room to include a wood burning fireplace, vaulted ceilings, lots of natural light and doors which open to an oversized deck. A main level study or office, powder room, formal front living and dining room complete this level. The upper level boasts an owner's suite with a lovely updated large bathroom. The owner's suite has a private sitting area with hardwood floors, large bedroom, and joins a gorgeous sunken spa bath. The other three bedrooms are all of generous size, great closet space, and share their own bathroom. The lower level family room has a walkout door to the patio, complete with lots of recreation space, a potential 5th bedroom or workout space, full bathroom, and storage / utility room. The main level opens to a very large deck, steps to a patio, and a wooded view. Walking and bike paths are at the bottom of the cul-de-sac to Northridge Park and pond. This remarkable residence is the perfect blend of pride of ownership and comfort.
Location
State MD
County Prince Georges
Zoning LCD
Rooms
Other Rooms Living Room, Dining Room, Primary Bedroom, Sitting Room, Bedroom 2, Bedroom 3, Bedroom 4, Kitchen, Family Room, Foyer, Study, Exercise Room, Laundry, Recreation Room, Storage Room, Bathroom 2, Primary Bathroom, Full Bath, Half Bath
Basement Connecting Stairway, Outside Entrance, Rear Entrance, Full, Unfinished, Walkout Stairs
Interior
Interior Features Breakfast Area, Butlers Pantry, Carpet, Ceiling Fan(s), Chair Railings, Crown Moldings, Dining Area, Family Room Off Kitchen, Floor Plan - Open, Formal/Separate Dining Room, Kitchen - Gourmet, Kitchen - Island, Kitchen - Table Space, Primary Bath(s), Stall Shower, Tub Shower, Upgraded Countertops, Wainscotting, Walk-in Closet(s), WhirlPool/HotTub, Window Treatments, Wood Floors
Hot Water Natural Gas
Heating Forced Air, Heat Pump(s), Zoned
Cooling Ceiling Fan(s), Central A/C, Zoned
Flooring Carpet, Ceramic Tile, Hardwood
Fireplaces Number 1
Fireplaces Type Brick, Mantel(s), Wood
Equipment Built-In Microwave, Cooktop, Cooktop - Down Draft, Dishwasher, Disposal, Dryer - Front Loading, Exhaust Fan, Extra Refrigerator/Freezer, Icemaker, Oven - Single, Oven - Wall, Refrigerator, Washer - Front Loading
Fireplace Y
Window Features Bay/Bow,Double Pane,Screens,Transom
Appliance Built-In Microwave, Cooktop, Cooktop - Down Draft, Dishwasher, Disposal, Dryer - Front Loading, Exhaust Fan, Extra Refrigerator/Freezer, Icemaker, Oven - Single, Oven - Wall, Refrigerator, Washer - Front Loading
Heat Source Electric, Natural Gas
Laundry Has Laundry, Dryer In Unit, Washer In Unit, Main Floor
Exterior
Exterior Feature Deck(s)
Parking Features Garage Door Opener, Garage - Side Entry
Garage Spaces 6.0
Amenities Available Bike Trail, Community Center, Jog/Walk Path, Pool Mem Avail, Club House, Common Grounds, Lake
Water Access N
View Garden/Lawn, Trees/Woods
Roof Type Asphalt
Accessibility None
Porch Deck(s)
Road Frontage City/County
Attached Garage 2
Total Parking Spaces 6
Garage Y
Building
Lot Description Backs to Trees, Corner, Cul-de-sac, Landscaping, Rear Yard, Trees/Wooded
Story 3
Foundation Slab
Sewer Public Sewer
Water Public
Architectural Style Colonial
Level or Stories 3
Additional Building Above Grade, Below Grade
Structure Type Cathedral Ceilings
New Construction N
Schools
School District Prince George'S County Public Schools
Others
Senior Community No
Tax ID 17141603547
Ownership Fee Simple
SqFt Source Assessor
Security Features Main Entrance Lock,Smoke Detector
Special Listing Condition Standard
Read Less Info
Want to know what your home might be worth? Contact us for a FREE valuation!

Our team is ready to help you sell your home for the highest possible price ASAP

Bought with COLLINS S NDIPMON • Compass

"My job is to find and attract mastery-based agents to the office, protect the culture, and make sure everyone is happy! "
14291 Park Meadow Drive Suite 500, Chantilly, VA, 20151






