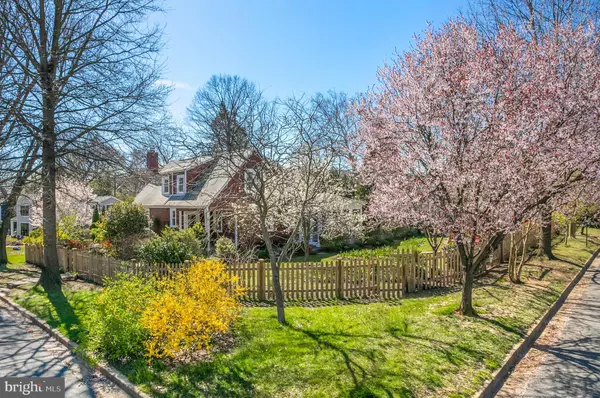$1,100,000
$1,195,000
7.9%For more information regarding the value of a property, please contact us for a free consultation.
3 Beds
3 Baths
2,192 SqFt
SOLD DATE : 05/13/2024
Key Details
Sold Price $1,100,000
Property Type Single Family Home
Sub Type Detached
Listing Status Sold
Purchase Type For Sale
Square Footage 2,192 sqft
Price per Sqft $501
Subdivision Kensington
MLS Listing ID MDMC2125356
Sold Date 05/13/24
Style Cape Cod
Bedrooms 3
Full Baths 3
HOA Y/N N
Abv Grd Liv Area 1,892
Originating Board BRIGHT
Year Built 1937
Annual Tax Amount $8,982
Tax Year 2023
Lot Size 10,832 Sqft
Acres 0.25
Property Description
For the discerning buyer seeking a blend of convenience and serene surroundings, this home offers an ideal retreat. Nestled amidst a picturesque mature landscape, it enjoys the tranquility of a bucolic setting while remaining within walking distance to the heart of Kensington. Here, every amenity is easily accessible – from the Marc Train and public transportation to schools, restaurants, parks, and shopping destinations. The Marc train can take you to Harpers ferry as well as to Union station- then to NewYork or to Silver Spring! This property is also a 25 minute drive to downtown DC with option for driving there through Rock Creek National Park.
Originally a quintessential Cape Cod, this residence was thoughtfully expanded fifteen years ago to include a spacious open kitchen, dining area, and a sunlit screen porch. The second floor was also enhanced with two new bathrooms and walk-in closets. Outside, the meticulously landscaped garden is a delight in every season, boasting fruit trees, a vegetable patch, colorful blooms, and inviting patio spaces. Equipped with an automatic watering system and a dedicated water meter, maintaining this oasis is both efficient and cost-effective.
Meticulously maintained, the home showcases a host of recent upgrades, including a brand-new roof, newer windows, and a French drain installed in the basement. Gleaming hardwood floors and freshly painted walls further enhance the interior ambiance. The kitchen, perfect for entertaining, accommodates gatherings of all sizes and inspires culinary creativity.
Warm up by the wood-burning fireplace in the living room during winter months, or retreat to the cozy gas stove in the basement, where a comfortable office space awaits for work or relaxation with views of the outdoors.
Discover the allure of this exceptional property firsthand. Join us for an open house on Saturday, 03/30, from 1-4 PM, and prepare to fall in love with your new home.
Location
State MD
County Montgomery
Zoning R60
Rooms
Other Rooms Living Room, Dining Room, Den, Foyer, Office, Utility Room, Screened Porch
Basement Connecting Stairway, Daylight, Partial, Drainage System, Heated, Outside Entrance, Partially Finished, Sump Pump, Windows, Water Proofing System
Main Level Bedrooms 1
Interior
Interior Features Built-Ins, Ceiling Fan(s), Combination Dining/Living, Combination Kitchen/Dining, Entry Level Bedroom, Floor Plan - Open, Kitchen - Eat-In, Kitchen - Island, Recessed Lighting, Skylight(s), Sprinkler System, Stall Shower, Upgraded Countertops, Walk-in Closet(s), Water Treat System, Window Treatments, Wood Floors
Hot Water Natural Gas
Heating Radiator
Cooling Central A/C, Ceiling Fan(s)
Flooring Hardwood
Fireplaces Number 1
Fireplaces Type Fireplace - Glass Doors, Mantel(s), Stone
Equipment Built-In Microwave, Cooktop, Dishwasher, Disposal, Dryer - Electric, Dryer - Front Loading, Exhaust Fan, Icemaker, Oven - Double, Oven - Wall, Refrigerator, Stainless Steel Appliances, Washer - Front Loading, Water Heater
Furnishings No
Fireplace Y
Window Features Double Hung,Double Pane,Insulated,Skylights,Vinyl Clad,Wood Frame
Appliance Built-In Microwave, Cooktop, Dishwasher, Disposal, Dryer - Electric, Dryer - Front Loading, Exhaust Fan, Icemaker, Oven - Double, Oven - Wall, Refrigerator, Stainless Steel Appliances, Washer - Front Loading, Water Heater
Heat Source Natural Gas
Laundry Upper Floor
Exterior
Fence Fully, Picket, Wood
Utilities Available Water Available, Sewer Available, Natural Gas Available, Electric Available, Cable TV Available
Water Access N
View Garden/Lawn, Street
Roof Type Architectural Shingle
Accessibility 48\"+ Halls
Garage N
Building
Lot Description Corner, Front Yard, Landscaping, Rear Yard
Story 3
Foundation Slab
Sewer Public Sewer
Water Public
Architectural Style Cape Cod
Level or Stories 3
Additional Building Above Grade, Below Grade
Structure Type Dry Wall,Plaster Walls
New Construction N
Schools
School District Montgomery County Public Schools
Others
Senior Community No
Tax ID 161301019777
Ownership Fee Simple
SqFt Source Assessor
Horse Property N
Special Listing Condition Standard
Read Less Info
Want to know what your home might be worth? Contact us for a FREE valuation!

Our team is ready to help you sell your home for the highest possible price ASAP

Bought with Masha Kruskal • Samson Properties

"My job is to find and attract mastery-based agents to the office, protect the culture, and make sure everyone is happy! "
14291 Park Meadow Drive Suite 500, Chantilly, VA, 20151






