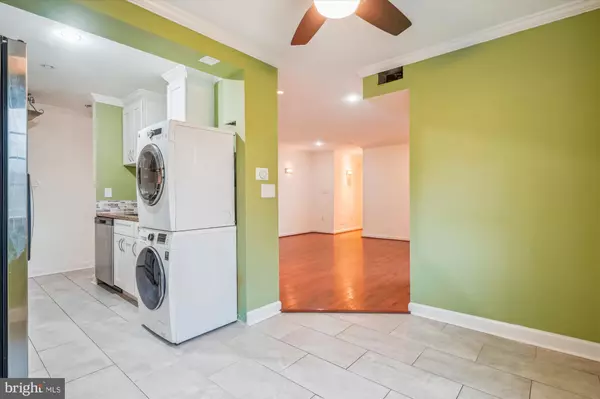$250,157
$249,900
0.1%For more information regarding the value of a property, please contact us for a free consultation.
2 Beds
2 Baths
950 SqFt
SOLD DATE : 04/29/2024
Key Details
Sold Price $250,157
Property Type Condo
Sub Type Condo/Co-op
Listing Status Sold
Purchase Type For Sale
Square Footage 950 sqft
Price per Sqft $263
Subdivision River Terrace
MLS Listing ID VAPW2068320
Sold Date 04/29/24
Style Colonial
Bedrooms 2
Full Baths 1
Half Baths 1
Condo Fees $442/mo
HOA Y/N N
Abv Grd Liv Area 950
Originating Board BRIGHT
Year Built 1968
Annual Tax Amount $2,414
Tax Year 2023
Property Description
Light-filled 2 bedroom/1.5 baths just blocks from Historic Occoquan!!! Loads of upgrades in this unit including HVAC ('22); remodeled kitchen with SS Appliances, white cabinets, granite counters, and ceramic tile flooring; gleaming hardwoods; recessed lighting; renovated baths and more! Walk-out patio doors to grassy area-perfect for furry friends and gatherings. Primary bedroom with spacious walk-in closet and it's own private 1/2 bath and Large second bedroom-all overlooking nature. Separate dining area off the kitchen and washer and dryer in the unit! Condo fee includes all utilities except electric. Pool and 2 parking spaces included and just minutes from the VRE, 95, shopping and more!
Location
State VA
County Prince William
Zoning R16
Rooms
Other Rooms Living Room, Dining Room, Primary Bedroom, Bedroom 2, Kitchen
Main Level Bedrooms 2
Interior
Interior Features Ceiling Fan(s), Crown Moldings, Floor Plan - Traditional, Wood Floors
Hot Water Other
Heating Forced Air
Cooling Central A/C
Flooring Engineered Wood, Ceramic Tile
Equipment Built-In Microwave, Disposal, Dishwasher, Dryer, Refrigerator, Washer, Icemaker, Stove, Stainless Steel Appliances
Fireplace N
Appliance Built-In Microwave, Disposal, Dishwasher, Dryer, Refrigerator, Washer, Icemaker, Stove, Stainless Steel Appliances
Heat Source Natural Gas
Laundry Has Laundry, Dryer In Unit, Washer In Unit
Exterior
Garage Spaces 2.0
Amenities Available Common Grounds, Extra Storage, Pool - Outdoor
Water Access N
View Garden/Lawn
Accessibility None
Total Parking Spaces 2
Garage N
Building
Story 1
Unit Features Garden 1 - 4 Floors
Sewer Public Sewer
Water Public
Architectural Style Colonial
Level or Stories 1
Additional Building Above Grade, Below Grade
New Construction N
Schools
Elementary Schools Occoquan
Middle Schools Fred M. Lynn
High Schools Woodbridge
School District Prince William County Public Schools
Others
Pets Allowed Y
HOA Fee Include Gas,Heat,Insurance,Management,Sewer,Snow Removal,Trash,Water,Ext Bldg Maint,Lawn Maintenance,Pest Control,Pool(s),Reserve Funds,Road Maintenance
Senior Community No
Tax ID 8393-62-6732.01
Ownership Condominium
Acceptable Financing Cash, Conventional, FHA, VA
Listing Terms Cash, Conventional, FHA, VA
Financing Cash,Conventional,FHA,VA
Special Listing Condition Standard
Pets Allowed Number Limit, Size/Weight Restriction
Read Less Info
Want to know what your home might be worth? Contact us for a FREE valuation!

Our team is ready to help you sell your home for the highest possible price ASAP

Bought with Monina F Nguyen • eXp Realty LLC

"My job is to find and attract mastery-based agents to the office, protect the culture, and make sure everyone is happy! "
14291 Park Meadow Drive Suite 500, Chantilly, VA, 20151






