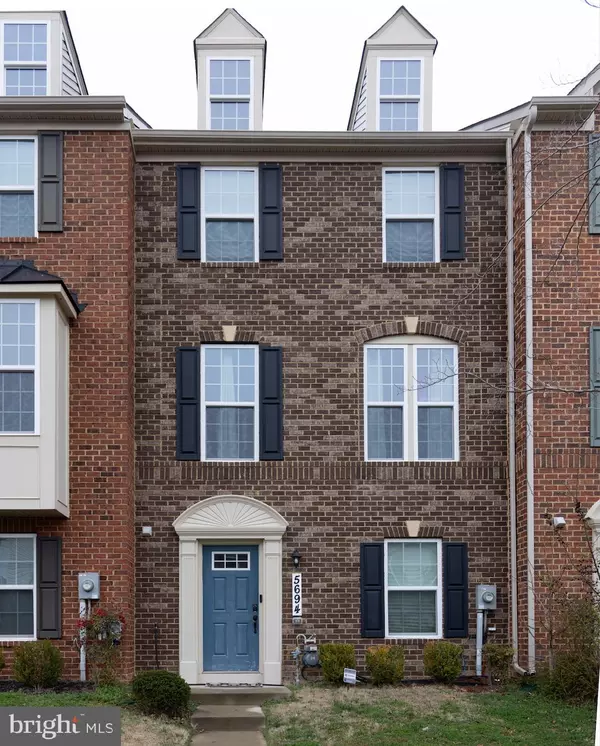$410,000
$400,000
2.5%For more information regarding the value of a property, please contact us for a free consultation.
3 Beds
3 Baths
1,980 SqFt
SOLD DATE : 05/10/2024
Key Details
Sold Price $410,000
Property Type Townhouse
Sub Type Interior Row/Townhouse
Listing Status Sold
Purchase Type For Sale
Square Footage 1,980 sqft
Price per Sqft $207
Subdivision Fieldside At St Charles
MLS Listing ID MDCH2030846
Sold Date 05/10/24
Style Colonial
Bedrooms 3
Full Baths 2
Half Baths 1
HOA Fees $45/qua
HOA Y/N Y
Abv Grd Liv Area 1,980
Originating Board BRIGHT
Year Built 2018
Annual Tax Amount $4,023
Tax Year 2023
Lot Size 2,178 Sqft
Acres 0.05
Property Description
Welcome home to 5694 River Shark Lane! This stunning 3-story brick front townhome, nestled in the esteemed Fieldside community, offers luxurious living in a prime location. With 3 bedrooms, 2.5 bathrooms, and over 1900 square feet of meticulously maintained space, this home is sure to impress.
Step inside to discover hardwood flooring that guides you through the main level, leading to a kitchen adorned with elegant granite countertops and stainless steel appliances. The spacious living and dining area seamlessly flows from the kitchen, providing the perfect setting for gatherings or relaxation.
Outside, the expansive backyard oasis awaits, offering a serene retreat for outdoor enjoyment. Upstairs, the indulgent owner's suite boasts a spacious walk-in closet and ensuite bathroom, while two additional bedrooms provide comfort and versatility.
The lower level features a flexible space ideal for a fourth bedroom, home office, or recreation area.
Explore nearby attractions, dining options, and retail destinations, including St. Charles Towne Center, Regency Furniture Stadium, and White Plains Regional Park.
Location
State MD
County Charles
Zoning PUD
Rooms
Other Rooms Living Room, Primary Bedroom, Bedroom 2, Bedroom 3, Kitchen, Game Room, Foyer, Storage Room
Basement Outside Entrance, Rear Entrance, Sump Pump, Full, Fully Finished, Walkout Level, Connecting Stairway, Front Entrance, Windows
Interior
Interior Features Attic, Family Room Off Kitchen, Kitchen - Gourmet, Kitchen - Island, Kitchen - Eat-In, Kitchen - Table Space, Breakfast Area, Primary Bath(s), Upgraded Countertops, Wood Floors, Recessed Lighting, Floor Plan - Open
Hot Water Natural Gas
Heating Central
Cooling Central A/C, Programmable Thermostat
Equipment Washer/Dryer Hookups Only, Dishwasher, Disposal, ENERGY STAR Dishwasher, ENERGY STAR Refrigerator, Exhaust Fan, Icemaker, Microwave, Oven - Single, Refrigerator, Stove, Washer, Dryer
Fireplace N
Window Features Insulated,Low-E,Screens,Vinyl Clad
Appliance Washer/Dryer Hookups Only, Dishwasher, Disposal, ENERGY STAR Dishwasher, ENERGY STAR Refrigerator, Exhaust Fan, Icemaker, Microwave, Oven - Single, Refrigerator, Stove, Washer, Dryer
Heat Source Natural Gas
Exterior
Fence Rear
Utilities Available Under Ground
Amenities Available Bike Trail, Common Grounds, Community Center, Jog/Walk Path, Pool - Outdoor, Tennis Courts, Tot Lots/Playground
Water Access N
Roof Type Shingle
Accessibility Doors - Lever Handle(s)
Garage N
Building
Lot Description Landscaping
Story 3
Foundation Brick/Mortar, Slab
Sewer Public Sewer
Water Public
Architectural Style Colonial
Level or Stories 3
Additional Building Above Grade, Below Grade
Structure Type 9'+ Ceilings,Dry Wall
New Construction N
Schools
School District Charles County Public Schools
Others
Senior Community No
Tax ID 0908356585
Ownership Fee Simple
SqFt Source Estimated
Security Features Sprinkler System - Indoor,Carbon Monoxide Detector(s),Smoke Detector,Fire Detection System
Special Listing Condition Standard
Read Less Info
Want to know what your home might be worth? Contact us for a FREE valuation!

Our team is ready to help you sell your home for the highest possible price ASAP

Bought with Patricia Ruiz • Samson Properties

"My job is to find and attract mastery-based agents to the office, protect the culture, and make sure everyone is happy! "
14291 Park Meadow Drive Suite 500, Chantilly, VA, 20151






