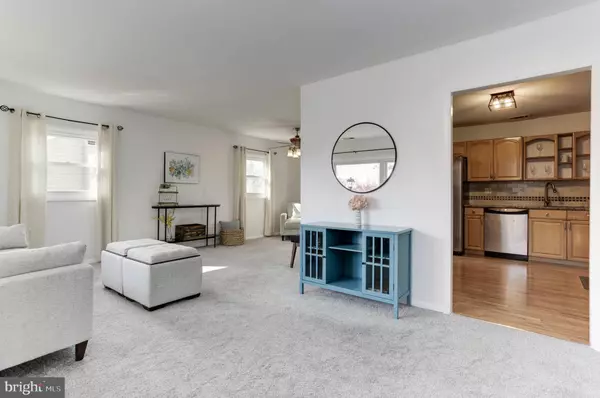$450,000
$420,000
7.1%For more information regarding the value of a property, please contact us for a free consultation.
4 Beds
2 Baths
2,200 SqFt
SOLD DATE : 05/10/2024
Key Details
Sold Price $450,000
Property Type Single Family Home
Sub Type Detached
Listing Status Sold
Purchase Type For Sale
Square Footage 2,200 sqft
Price per Sqft $204
Subdivision Green Haven
MLS Listing ID MDAA2080258
Sold Date 05/10/24
Style Ranch/Rambler
Bedrooms 4
Full Baths 2
HOA Y/N N
Abv Grd Liv Area 1,200
Originating Board BRIGHT
Year Built 1974
Annual Tax Amount $3,550
Tax Year 2023
Lot Size 7,125 Sqft
Acres 0.16
Property Description
OFFER DEADLINE: Please submit best and final offers by Sunday 4/14 at 6pm. Charming 4 bed, 2 bath rancher with fully fenced in yard and finished walkout basement. This home is in a prime location and is perfectly situated in the heart of Pasadena. As you walk in the front door, you’re greeted by a light filled living room perfect for entertaining with multiple sitting areas, enter the kitchen to beautiful granite counters and plenty of cabinet space. Down the hall leads you to 3 of the 4 bedrooms including a well appointed owners suite with en-suite bath and well sized closets. Retreat downstairs to the basement to find a newly installed electric fireplace that can provide heat, ambience, or both, and is the perfect place to unwind after a long day with the thoughtfully designed bar. You’ll also find the 4th bedroom which could easily be converted into an in-law or au pair suite as it has a private entrance and additional living area. The whole house has been freshly painted throughout and carpets professionally cleaned. Outside is a yard perfect for entertaining with a lovely yard and new privacy fence (2023). Major improvements done to the property include New Roof (2024), Freshly painted deck (2024) new retaining wall and landscaping (2023), New carpet upstairs (2023), New deck (2018), new front door (2018), new garbage disposal (2018), water to street (2016), HVAC (2013), Water heater (2013), Sewer line to street (2013). This home has been lovingly maintained and is ready for you!
Location
State MD
County Anne Arundel
Zoning R5
Rooms
Basement Fully Finished
Main Level Bedrooms 3
Interior
Interior Features Bar, Carpet, Ceiling Fan(s), Dining Area, Tub Shower, Wainscotting
Hot Water Electric
Heating Heat Pump(s)
Cooling Central A/C
Flooring Carpet, Ceramic Tile, Laminate Plank
Fireplaces Number 1
Fireplaces Type Electric
Equipment Dishwasher, Disposal, Dryer, Freezer, Icemaker, Microwave, Refrigerator, Washer, Stove, Water Heater
Furnishings No
Fireplace Y
Appliance Dishwasher, Disposal, Dryer, Freezer, Icemaker, Microwave, Refrigerator, Washer, Stove, Water Heater
Heat Source Electric
Laundry Basement
Exterior
Fence Fully
Water Access N
Accessibility None
Garage N
Building
Story 2
Foundation Other
Sewer Public Sewer
Water Public
Architectural Style Ranch/Rambler
Level or Stories 2
Additional Building Above Grade, Below Grade
New Construction N
Schools
School District Anne Arundel County Public Schools
Others
Pets Allowed Y
Senior Community No
Tax ID 020338824449757
Ownership Fee Simple
SqFt Source Assessor
Acceptable Financing Cash, Conventional, FHA, VA
Listing Terms Cash, Conventional, FHA, VA
Financing Cash,Conventional,FHA,VA
Special Listing Condition Standard
Pets Allowed No Pet Restrictions
Read Less Info
Want to know what your home might be worth? Contact us for a FREE valuation!

Our team is ready to help you sell your home for the highest possible price ASAP

Bought with Brittany Olsen • Keller Williams Flagship of Maryland

"My job is to find and attract mastery-based agents to the office, protect the culture, and make sure everyone is happy! "
14291 Park Meadow Drive Suite 500, Chantilly, VA, 20151






