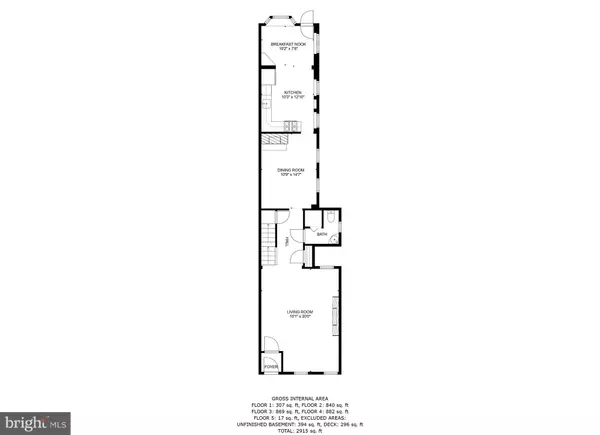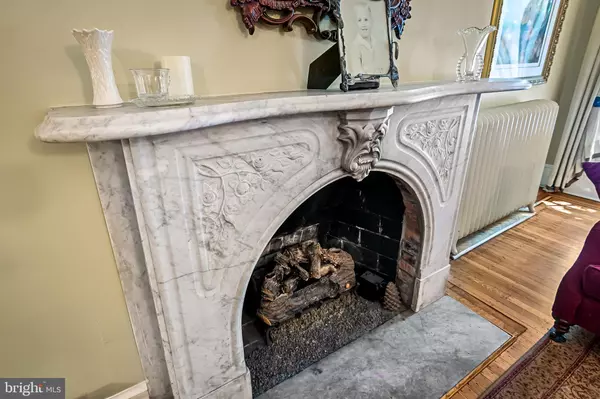$750,000
$770,000
2.6%For more information regarding the value of a property, please contact us for a free consultation.
5 Beds
4 Baths
3,051 SqFt
SOLD DATE : 05/10/2024
Key Details
Sold Price $750,000
Property Type Townhouse
Sub Type End of Row/Townhouse
Listing Status Sold
Purchase Type For Sale
Square Footage 3,051 sqft
Price per Sqft $245
Subdivision Federal Hill Historic District
MLS Listing ID MDBA2113868
Sold Date 05/10/24
Style Traditional
Bedrooms 5
Full Baths 3
Half Baths 1
HOA Y/N N
Abv Grd Liv Area 3,051
Originating Board BRIGHT
Year Built 1880
Annual Tax Amount $11,922
Tax Year 2023
Lot Size 1,742 Sqft
Acres 0.04
Property Description
Large, bright, stately “The Parsonage” is one of Federal Hill's most special homes. Situated squarely in the center of the Historic District, 828 William enjoys so many original features that include high ceilings, inlaid hardwood floors, three functioning fireplaces, original staircase, marble front steps, stained and decorative glass set it apart from most other Federal Hill homes. You'll appreciate the 4 bedrooms and 3.5 baths with many flexible indoor and outdoor spaces for entertaining, home office(s), and so much more.
This historic home has a long and storied history dating back to as early as 1840. It was once the parsonage for R.G. Hardy, pastor of the Faith Tabernacle Methodist Church. where local citizens were married in the living room! The home has been beautifully renovated over the last 180 years. Many new updates include a freshly updated kitchen with new appliances, painted cabinets, and new counter tops; three renovated bathrooms; all new windows; a new roof; new ductless HVAC throughout; a boiler, and more. The large rooftop deck and private brick rear courtyard with grilling station provide ample outdoor space to round out this extraordinary home! A long list of updates will be provided. The home will be available for an open house and showings beginning June 4th.
Location
State MD
County Baltimore City
Zoning R-7
Direction East
Rooms
Other Rooms Living Room, Dining Room, Primary Bedroom, Bedroom 2, Bedroom 3, Bedroom 4, Kitchen, Basement, Breakfast Room, Bedroom 1, Laundry, Other
Basement Daylight, Partial, Unfinished
Interior
Interior Features Breakfast Area, Dining Area, Ceiling Fan(s), Crown Moldings, Floor Plan - Traditional, Kitchen - Country, Kitchen - Eat-In, Skylight(s), Walk-in Closet(s), Wood Floors
Hot Water Natural Gas
Heating Radiator
Cooling Ductless/Mini-Split
Flooring Tile/Brick, Solid Hardwood
Fireplaces Number 3
Fireplaces Type Gas/Propane
Equipment Built-In Range, Dishwasher, Disposal, Dryer, Microwave, Exhaust Fan, Refrigerator, Washer, Water Heater
Furnishings No
Fireplace Y
Window Features Replacement,Wood Frame
Appliance Built-In Range, Dishwasher, Disposal, Dryer, Microwave, Exhaust Fan, Refrigerator, Washer, Water Heater
Heat Source Natural Gas
Laundry Basement
Exterior
Exterior Feature Deck(s), Patio(s)
Fence Rear, Partially
Water Access N
View City, Panoramic
Roof Type Flat,Rubber
Accessibility None
Porch Deck(s), Patio(s)
Garage N
Building
Lot Description Landscaping, Rear Yard, SideYard(s)
Story 4
Foundation Brick/Mortar
Sewer Public Sewer
Water Public
Architectural Style Traditional
Level or Stories 4
Additional Building Above Grade, Below Grade
New Construction N
Schools
Elementary Schools Federal Hill Preparatory School
School District Baltimore City Public Schools
Others
Senior Community No
Tax ID 0322100906 005
Ownership Fee Simple
SqFt Source Estimated
Special Listing Condition Standard
Read Less Info
Want to know what your home might be worth? Contact us for a FREE valuation!

Our team is ready to help you sell your home for the highest possible price ASAP

Bought with James Malone • Next Step Realty
"My job is to find and attract mastery-based agents to the office, protect the culture, and make sure everyone is happy! "
14291 Park Meadow Drive Suite 500, Chantilly, VA, 20151






