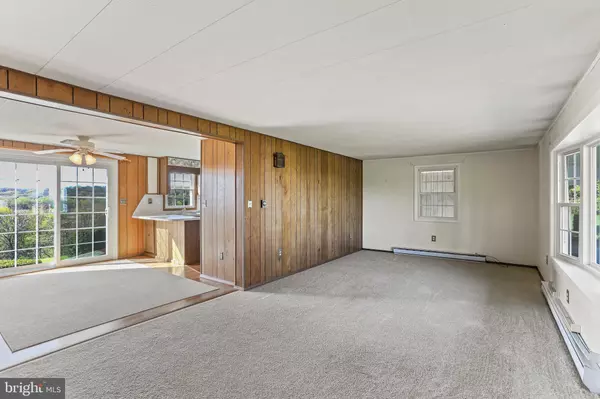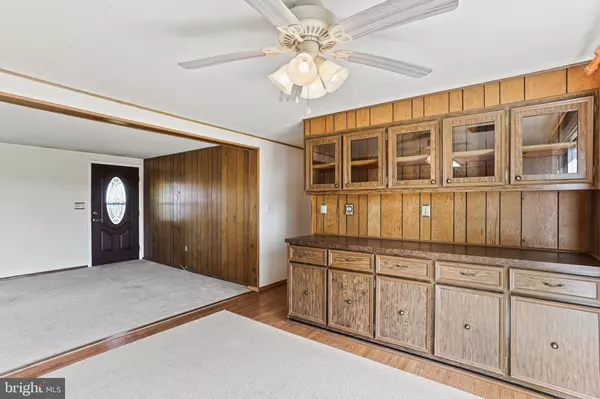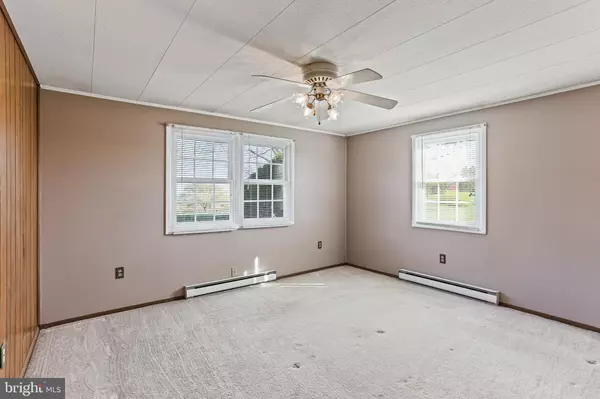$420,000
$430,000
2.3%For more information regarding the value of a property, please contact us for a free consultation.
3 Beds
2 Baths
2,150 SqFt
SOLD DATE : 05/10/2024
Key Details
Sold Price $420,000
Property Type Single Family Home
Sub Type Detached
Listing Status Sold
Purchase Type For Sale
Square Footage 2,150 sqft
Price per Sqft $195
Subdivision Manchester Election District
MLS Listing ID MDCR2019470
Sold Date 05/10/24
Style Other
Bedrooms 3
Full Baths 2
HOA Y/N N
Abv Grd Liv Area 1,200
Originating Board BRIGHT
Year Built 1975
Annual Tax Amount $3,077
Tax Year 2023
Lot Size 1.180 Acres
Acres 1.18
Property Description
OFFER DEADLINE FOR MONDAY APRIL 22ND AT 4PM. Please have your clients submit their highest and best! Prepare to be impressed by this 3 Bedroom, 2 Bath Rancher, a true gem waiting to be discovered! Step inside and be greeted by the Bright Living Room, boasting Large Bay Windows that are all New with a Lifetime Warranty, bathing the space in natural light. Revel in the Carpet Floors that extend throughout most of the home, creating a cozy ambiance. The Open Concept Living seamlessly flows into the Dining Room and Kitchen, where culinary delights await. The Kitchen features Stainless Steel Appliances, elegant Counters, Wood Cabinets, captivating Floors, and a convenient Door leading to the Breezeway adorned with charming Wood paneling. Retreat to the Bedroom Area, offering 3 spacious Bedrooms and a primary bathroom with a brand New shower, boasting Dual Sinks and exquisite Flooring. Descend to the Finished Lower Level and discover a welcoming Recreation Room enhanced with Carpeting and Recessed Lighting, perfect for entertaining or relaxation. The Lower Level also features a Full Bath with a New Shower and Toilet, along with a Laundry Area. Not to be missed is the newly renovated Basement with LVP flooring, adding a touch of modern elegance, particularly in the bar area. With a Roof that is just 5 years old, brand new hot water heater, this Home offers both style and peace of mind. Don't miss out on the opportunity to make this exceptional property yours - schedule a viewing today!
Location
State MD
County Carroll
Zoning R
Rooms
Other Rooms Living Room, Dining Room, Primary Bedroom, Bedroom 2, Bedroom 3, Kitchen, Basement, Laundry, Recreation Room, Full Bath
Basement Fully Finished
Main Level Bedrooms 3
Interior
Interior Features Bar, Built-Ins, Carpet, Ceiling Fan(s), Dining Area, Kitchen - Table Space, Recessed Lighting, Stall Shower, Wood Floors
Hot Water Electric
Heating Baseboard - Electric
Cooling Window Unit(s)
Equipment Cooktop, Dishwasher, Exhaust Fan, Microwave, Oven/Range - Electric, Refrigerator, Stainless Steel Appliances
Fireplace N
Appliance Cooktop, Dishwasher, Exhaust Fan, Microwave, Oven/Range - Electric, Refrigerator, Stainless Steel Appliances
Heat Source Electric
Exterior
Exterior Feature Breezeway
Parking Features Garage Door Opener
Garage Spaces 9.0
Water Access N
Accessibility None
Porch Breezeway
Attached Garage 2
Total Parking Spaces 9
Garage Y
Building
Story 1
Foundation Other
Sewer Septic Pump
Water Well
Architectural Style Other
Level or Stories 1
Additional Building Above Grade, Below Grade
New Construction N
Schools
Elementary Schools Ebb Valley
Middle Schools North Carroll
High Schools Manchester Valley
School District Carroll County Public Schools
Others
Senior Community No
Tax ID 0706024459
Ownership Fee Simple
SqFt Source Assessor
Special Listing Condition Standard
Read Less Info
Want to know what your home might be worth? Contact us for a FREE valuation!

Our team is ready to help you sell your home for the highest possible price ASAP

Bought with David Pard • Northrop Realty
"My job is to find and attract mastery-based agents to the office, protect the culture, and make sure everyone is happy! "
14291 Park Meadow Drive Suite 500, Chantilly, VA, 20151






