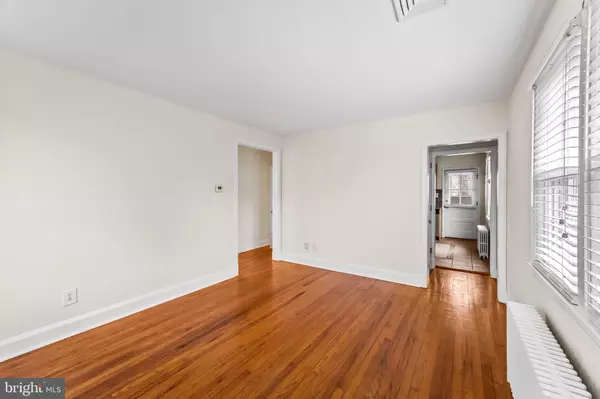$335,000
$334,900
For more information regarding the value of a property, please contact us for a free consultation.
3 Beds
1 Bath
1,080 SqFt
SOLD DATE : 05/10/2024
Key Details
Sold Price $335,000
Property Type Single Family Home
Sub Type Detached
Listing Status Sold
Purchase Type For Sale
Square Footage 1,080 sqft
Price per Sqft $310
Subdivision Yorkshire
MLS Listing ID MDBC2094302
Sold Date 05/10/24
Style Cape Cod
Bedrooms 3
Full Baths 1
HOA Y/N N
Abv Grd Liv Area 1,080
Originating Board BRIGHT
Year Built 1952
Annual Tax Amount $2,979
Tax Year 2023
Lot Size 7,500 Sqft
Acres 0.17
Lot Dimensions 1.00 x
Property Description
Welcome to your new home in the coveted Yorkshire community of Lutherville-Timonium! This delightful Cape Cod boasts recent updates, including a fresh coat of paint throughout and professionally, manicured landscaping. Step inside to discover a welcoming living room, ideal for entertaining with its ample space and abundant natural light. You'll love the gleaming hardwood floors that run throughout the home, adding warmth to every room. The kitchen is outfitted with sleek stainless steel appliances and a seamless flow to the backyard entertainment area, perfect for hosting gatherings or simply enjoying outdoor dining. The main level bedrooms offer versatility, serving as cozy sleeping quarters or work-from-home spaces to suit your lifestyle needs. A functional full bathroom on the first floor provides convenience complete with a tub for relaxing baths. Upstairs, the oversized primary bedroom awaits, featuring a large walk-in closet and built-in shelving for added storage and organization. Descend to the expansive, unfinished basement which provides ample storage space and the potential to create even more living area to fit your needs. Outside, the fully fenced rear yard offers a level lot and patio, just in time for backyard BBQs and summer fun. Gardening enthusiasts will appreciate the dedicated garden space, ready for your green thumb to flourish. The driveway provides off-street parking for two cars, ensuring ease for you and your guests. For all your outdoor storage needs, there's a convenient shed nestled in the backyard. Located in close vicinity to York Road, you'll enjoy easy access to all local amenities including restaurants, grocery stores, retail shops, and bars. This charming home is waiting for you to put your touch on it and make it your own!
Location
State MD
County Baltimore
Zoning COUNTY
Rooms
Other Rooms Living Room, Primary Bedroom, Bedroom 2, Bedroom 3, Kitchen, Basement
Basement Connecting Stairway, Daylight, Partial, Full, Outside Entrance, Rear Entrance, Sump Pump, Walkout Stairs
Main Level Bedrooms 2
Interior
Interior Features Carpet, Ceiling Fan(s), Combination Dining/Living, Entry Level Bedroom, Family Room Off Kitchen, Floor Plan - Traditional, Kitchen - Table Space, Tub Shower, Wood Floors
Hot Water Natural Gas
Heating Radiator
Cooling Central A/C
Flooring Wood
Equipment Built-In Microwave, Dishwasher, Disposal, Dryer, Oven/Range - Gas, Refrigerator, Stainless Steel Appliances, Washer, Water Heater
Fireplace N
Appliance Built-In Microwave, Dishwasher, Disposal, Dryer, Oven/Range - Gas, Refrigerator, Stainless Steel Appliances, Washer, Water Heater
Heat Source Natural Gas
Exterior
Exterior Feature Patio(s)
Garage Spaces 4.0
Fence Rear
Water Access N
Roof Type Shingle
Accessibility None
Porch Patio(s)
Total Parking Spaces 4
Garage N
Building
Story 3
Foundation Other
Sewer Public Sewer
Water Public
Architectural Style Cape Cod
Level or Stories 3
Additional Building Above Grade, Below Grade
New Construction N
Schools
School District Baltimore County Public Schools
Others
Senior Community No
Tax ID 04080801035800
Ownership Fee Simple
SqFt Source Assessor
Special Listing Condition Standard
Read Less Info
Want to know what your home might be worth? Contact us for a FREE valuation!

Our team is ready to help you sell your home for the highest possible price ASAP

Bought with Rachel Reinke • Cummings & Co. Realtors

"My job is to find and attract mastery-based agents to the office, protect the culture, and make sure everyone is happy! "
14291 Park Meadow Drive Suite 500, Chantilly, VA, 20151






