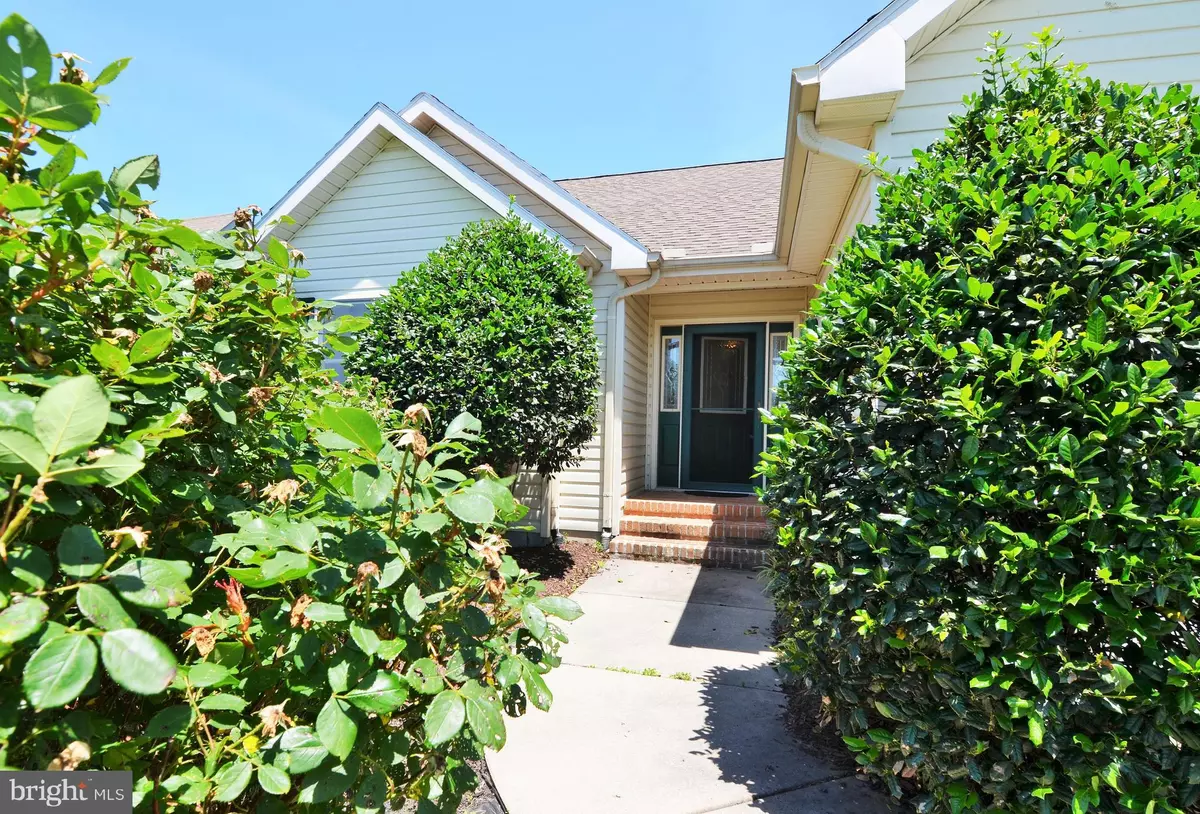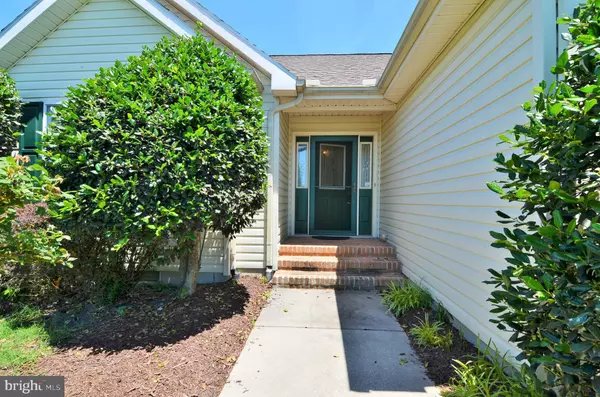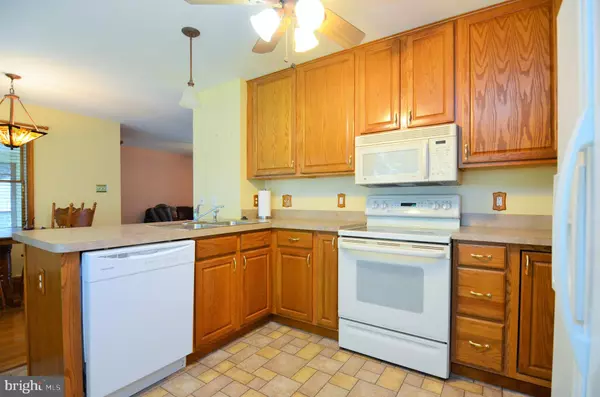$337,500
$359,900
6.2%For more information regarding the value of a property, please contact us for a free consultation.
4 Beds
2 Baths
1,700 SqFt
SOLD DATE : 07/09/2018
Key Details
Sold Price $337,500
Property Type Single Family Home
Sub Type Detached
Listing Status Sold
Purchase Type For Sale
Square Footage 1,700 sqft
Price per Sqft $198
Subdivision Bay Breeze Estates
MLS Listing ID 1001573808
Sold Date 07/09/18
Style Ranch/Rambler
Bedrooms 4
Full Baths 2
HOA Fees $16/ann
HOA Y/N Y
Abv Grd Liv Area 1,700
Originating Board SCAOR
Year Built 2002
Annual Tax Amount $1,231
Lot Size 0.268 Acres
Acres 0.27
Property Description
This rancher offers single story living and ample space to enjoy the Lewes lifestyle. This home is within the town limits of Lewes and so very close to Lewes Beach (approx one mile). Walking and biking trails are all close by also. Enjoy the low heating and air conditioning bills thanks to the geothermal heat. The low HOA fee makes Baybreeze Estates a sought after community. Enjoy the four bedrooms or turn one into an office - lots of possibilities for this newer home.
Location
State DE
County Sussex
Area Lewes Rehoboth Hundred (31009)
Zoning AR1
Rooms
Main Level Bedrooms 4
Interior
Interior Features Attic, Breakfast Area, Ceiling Fan(s), Window Treatments
Hot Water Natural Gas
Heating Geothermal
Cooling Geothermal
Flooring Hardwood
Equipment Dishwasher, Dryer - Gas, Microwave, Oven/Range - Gas, Washer, Water Heater
Furnishings No
Fireplace N
Appliance Dishwasher, Dryer - Gas, Microwave, Oven/Range - Gas, Washer, Water Heater
Heat Source Geo-thermal
Exterior
Exterior Feature Porch(es), Screened
Parking Features Garage - Front Entry
Garage Spaces 2.0
Utilities Available Cable TV Available
Water Access N
Roof Type Architectural Shingle
Accessibility None
Porch Porch(es), Screened
Attached Garage 2
Total Parking Spaces 2
Garage Y
Building
Lot Description Cleared
Story 1
Foundation Block, Crawl Space
Sewer Public Sewer
Water Public
Architectural Style Ranch/Rambler
Level or Stories 1
Additional Building Above Grade
New Construction N
Schools
School District Cape Henlopen
Others
Senior Community No
Tax ID 335-08.00-332.00
Ownership Fee Simple
SqFt Source Estimated
Acceptable Financing Cash, Conventional
Listing Terms Cash, Conventional
Financing Cash,Conventional
Special Listing Condition Standard
Read Less Info
Want to know what your home might be worth? Contact us for a FREE valuation!

Our team is ready to help you sell your home for the highest possible price ASAP

Bought with Melissa Rudy • Coldwell Banker Resort Realty - Rehoboth
"My job is to find and attract mastery-based agents to the office, protect the culture, and make sure everyone is happy! "
14291 Park Meadow Drive Suite 500, Chantilly, VA, 20151






