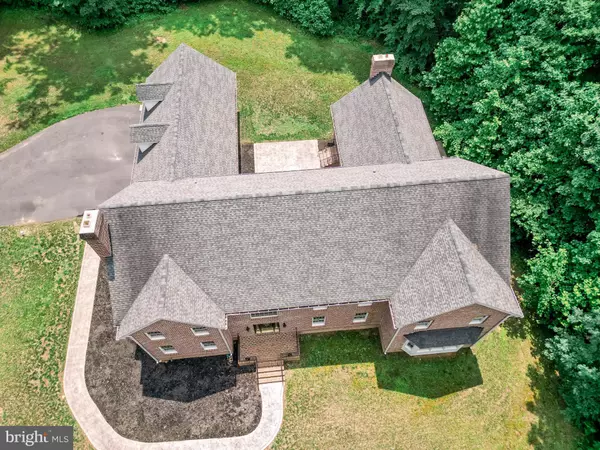$1,100,000
$1,299,000
15.3%For more information regarding the value of a property, please contact us for a free consultation.
4 Beds
5 Baths
6,030 SqFt
SOLD DATE : 05/03/2024
Key Details
Sold Price $1,100,000
Property Type Single Family Home
Sub Type Detached
Listing Status Sold
Purchase Type For Sale
Square Footage 6,030 sqft
Price per Sqft $182
Subdivision Oak Farms
MLS Listing ID MDHR2023460
Sold Date 05/03/24
Style Colonial
Bedrooms 4
Full Baths 5
HOA Y/N N
Abv Grd Liv Area 6,030
Originating Board BRIGHT
Year Built 2005
Annual Tax Amount $10,429
Tax Year 2023
Lot Size 5.990 Acres
Acres 5.99
Property Description
Price Improvement! This Beautiful all brick colonial home in Churchville, sits on a stunning lot surrounded by trees in a quiet neighborhood. This home has so much to offer. The cathedral ceiling at the front entry opens up to a stunning oak and wrought iron staircase. The private dining room and living room with another fireplace are visible once entering the home. Featuring 4 bedrooms each boast a private full bathroom, and the master bedroom with a sitting room and 2 walk-in closets offers so much space. Master bath features exquisite marble, with a custom shower and oversized tub. The large family room off the kitchen features a brick fireplace and doors to the private courtyard with a custom stamped concrete patio. The eat in kitchen has so much cabinet and counter space, great for cooking & entertaining. The yard is surrounded by trees and a stream runs through the property. No HOA. This home has so much to offer, come see for yourself.
Location
State MD
County Harford
Zoning AG
Rooms
Basement Walkout Level, Windows, Unfinished, Poured Concrete, Connecting Stairway, Outside Entrance, Side Entrance
Interior
Interior Features Wood Floors, Tub Shower, Soaking Tub, Kitchen - Table Space, Formal/Separate Dining Room, Family Room Off Kitchen, Dining Area, Ceiling Fan(s)
Hot Water Propane
Heating Baseboard - Hot Water
Cooling Central A/C
Flooring Hardwood, Ceramic Tile
Fireplaces Number 2
Fireplaces Type Mantel(s)
Equipment Cooktop, Dishwasher, Refrigerator, Oven - Wall
Fireplace Y
Appliance Cooktop, Dishwasher, Refrigerator, Oven - Wall
Heat Source Propane - Owned
Exterior
Parking Features Garage - Side Entry
Garage Spaces 8.0
Water Access N
View Trees/Woods
Roof Type Architectural Shingle
Accessibility None
Attached Garage 4
Total Parking Spaces 8
Garage Y
Building
Lot Description Backs to Trees
Story 3
Foundation Other, Concrete Perimeter
Sewer On Site Septic
Water Well
Architectural Style Colonial
Level or Stories 3
Additional Building Above Grade, Below Grade
New Construction N
Schools
School District Harford County Public Schools
Others
Pets Allowed Y
Senior Community No
Tax ID 1302082071
Ownership Fee Simple
SqFt Source Assessor
Acceptable Financing Conventional, Cash
Listing Terms Conventional, Cash
Financing Conventional,Cash
Special Listing Condition Standard
Pets Allowed No Pet Restrictions
Read Less Info
Want to know what your home might be worth? Contact us for a FREE valuation!

Our team is ready to help you sell your home for the highest possible price ASAP

Bought with Derek Blazer • Cummings & Co. Realtors

"My job is to find and attract mastery-based agents to the office, protect the culture, and make sure everyone is happy! "
14291 Park Meadow Drive Suite 500, Chantilly, VA, 20151






