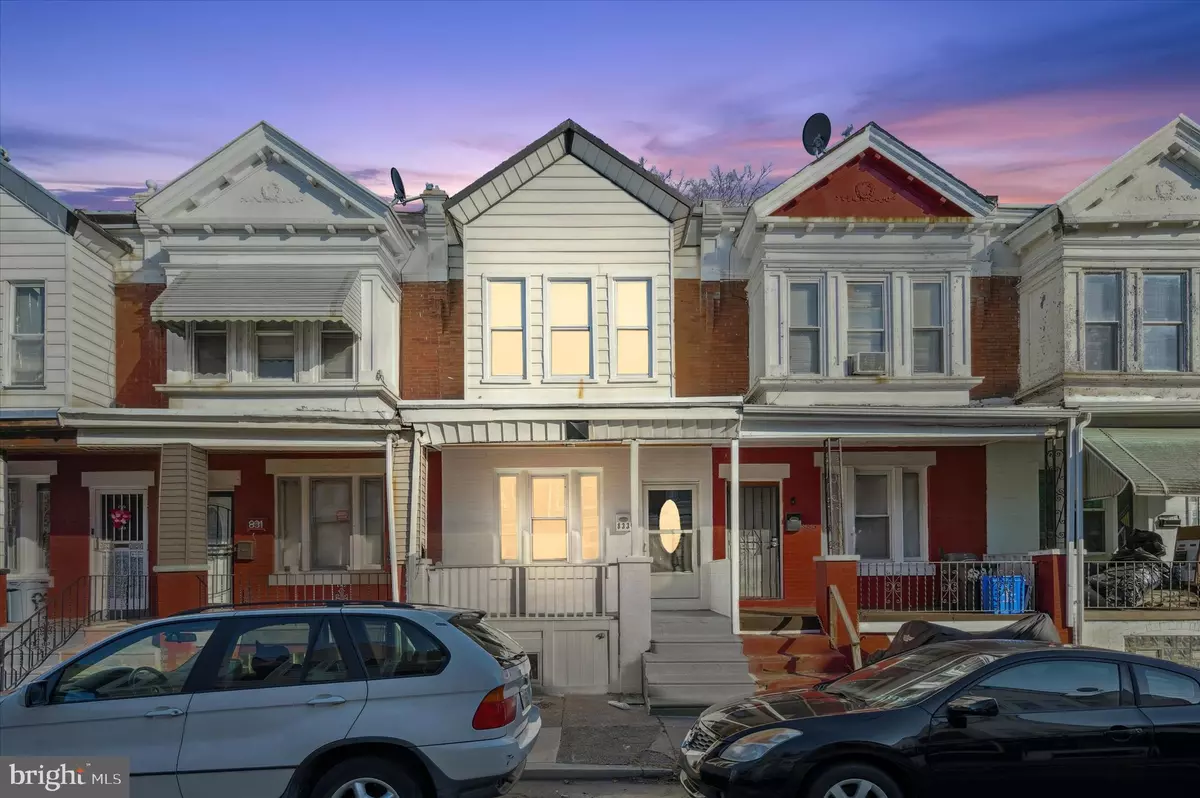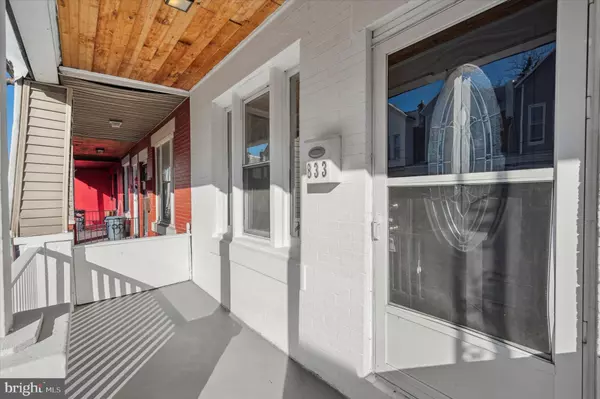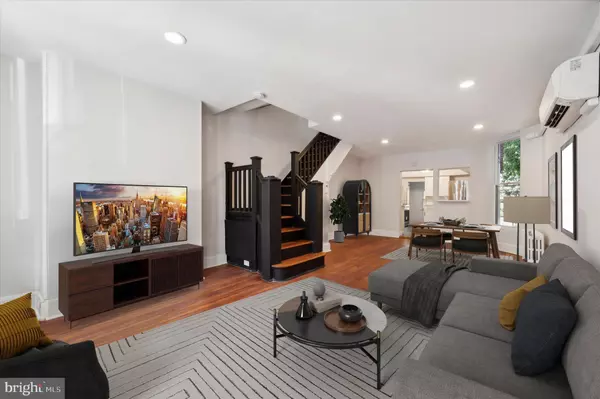$180,000
$179,000
0.6%For more information regarding the value of a property, please contact us for a free consultation.
3 Beds
1 Bath
972 SqFt
SOLD DATE : 05/09/2024
Key Details
Sold Price $180,000
Property Type Townhouse
Sub Type Interior Row/Townhouse
Listing Status Sold
Purchase Type For Sale
Square Footage 972 sqft
Price per Sqft $185
Subdivision Cobbs Creek
MLS Listing ID PAPH2327630
Sold Date 05/09/24
Style Straight Thru
Bedrooms 3
Full Baths 1
HOA Y/N N
Abv Grd Liv Area 972
Originating Board BRIGHT
Year Built 1925
Annual Tax Amount $1,875
Tax Year 2022
Lot Size 912 Sqft
Acres 0.02
Lot Dimensions 15.00 x 61.00
Property Description
Welcome to this charming 3-bedroom, 1-bathroom home located at 833 South Alden Street, nestled quiet block in Cobbs Creek. With 972 square feet of living space, this cozy home is perfect for those seeking a comfortable and low-maintenance lifestyle.
The property has been fully renovated including the addition of two mini splits to keep you cool in the summer. Step inside to discover a delightful open floor plan between the living room and dining area, where you can unwind after a long day. The adjacent kitchen has ample counter space and storage, making meal prep a breeze. The bedrooms are bright and inviting, providing the perfect retreat for relaxation.
Whether you're a first-time buyer or looking to downsize, this residence presents a fantastic opportunity to own a piece of Philadelphia. Don't miss out on the chance to make this delightful home yours – schedule a showing today and experience the allure of 833 South Alden Street!
Location
State PA
County Philadelphia
Area 19143 (19143)
Zoning RSA5
Rooms
Basement Unfinished
Interior
Hot Water Natural Gas
Heating Hot Water
Cooling Ductless/Mini-Split
Fireplace N
Heat Source Natural Gas
Exterior
Water Access N
Accessibility None
Garage N
Building
Story 2
Foundation Stone
Sewer Public Sewer
Water Public
Architectural Style Straight Thru
Level or Stories 2
Additional Building Above Grade, Below Grade
New Construction N
Schools
School District The School District Of Philadelphia
Others
Senior Community No
Tax ID 463257200
Ownership Fee Simple
SqFt Source Assessor
Special Listing Condition Standard
Read Less Info
Want to know what your home might be worth? Contact us for a FREE valuation!

Our team is ready to help you sell your home for the highest possible price ASAP

Bought with Jared E Santiago • LYL Realty Group
"My job is to find and attract mastery-based agents to the office, protect the culture, and make sure everyone is happy! "
14291 Park Meadow Drive Suite 500, Chantilly, VA, 20151






