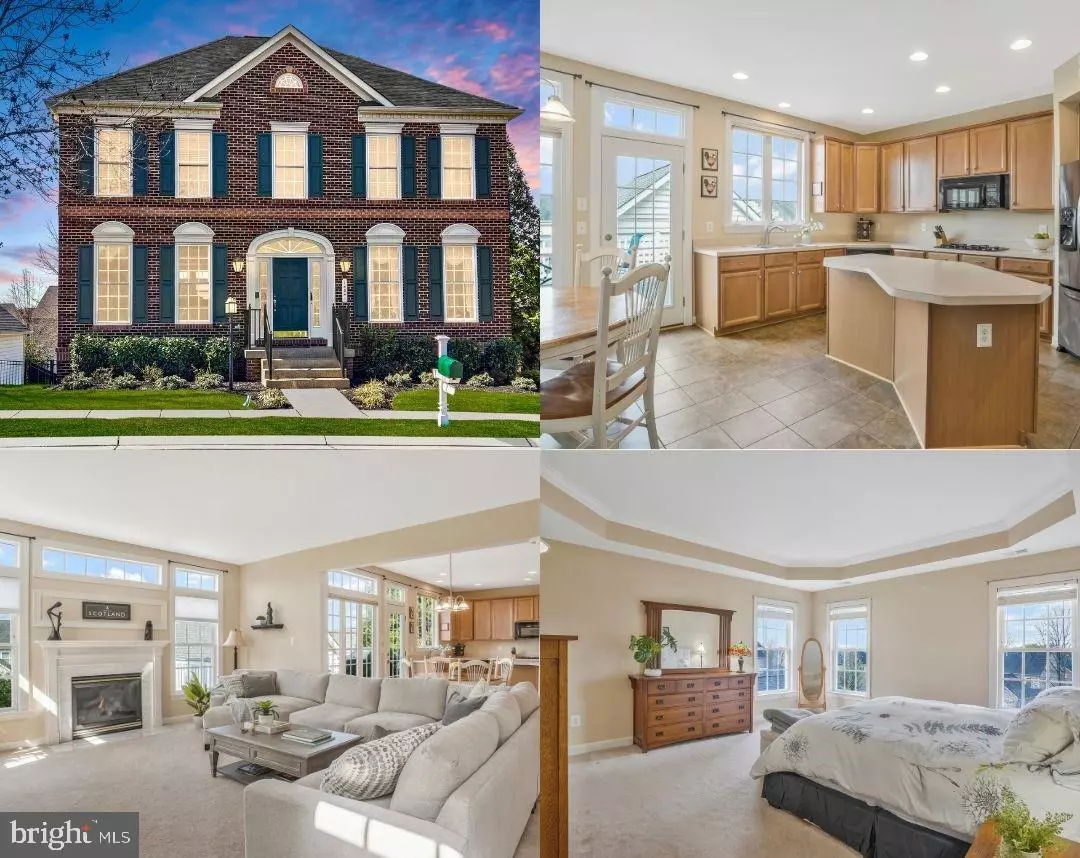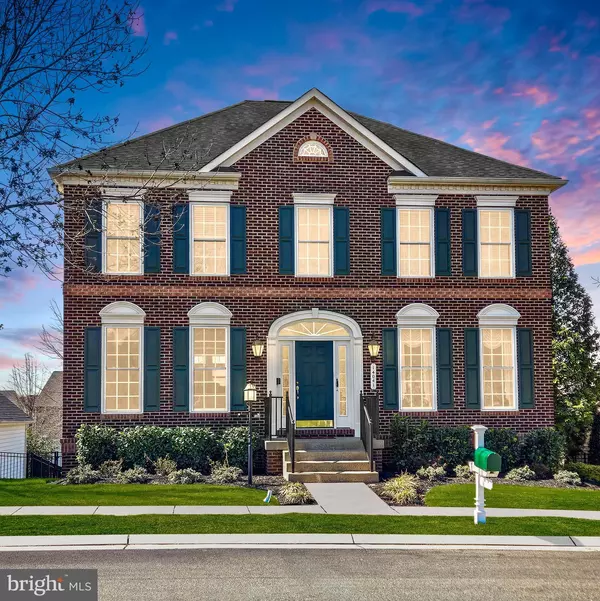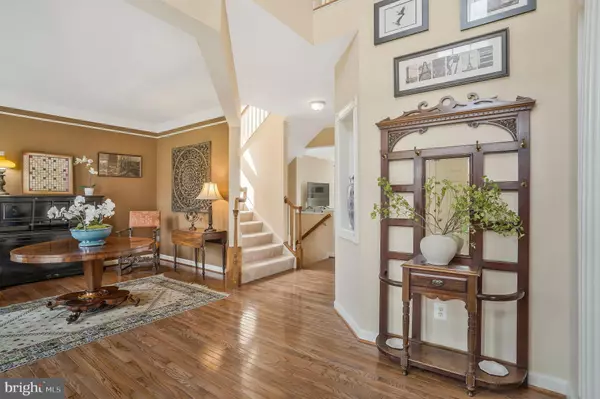$851,000
$800,000
6.4%For more information regarding the value of a property, please contact us for a free consultation.
4 Beds
4 Baths
3,916 SqFt
SOLD DATE : 05/07/2024
Key Details
Sold Price $851,000
Property Type Single Family Home
Sub Type Detached
Listing Status Sold
Purchase Type For Sale
Square Footage 3,916 sqft
Price per Sqft $217
Subdivision Piedmont
MLS Listing ID VAPW2066618
Sold Date 05/07/24
Style Colonial
Bedrooms 4
Full Baths 3
Half Baths 1
HOA Fees $189/mo
HOA Y/N Y
Abv Grd Liv Area 2,784
Originating Board BRIGHT
Year Built 2004
Annual Tax Amount $7,358
Tax Year 2022
Lot Size 6,703 Sqft
Acres 0.15
Property Description
***OFFER DEADLINE MONDAY (4/8) AT 12PM*** **Catered Open House this Friday (4/5) 6-8pm, Saturday (4/6) 1-3pm and Sunday (4/7) 1-3pm** Experience the allure and comfort of living the Piedmont lifestyle! This impeccably maintained 4-bedroom, 3.5-bathroom residence, spanning over 4,000 square feet, offers an ideal location just steps away from the community outdoor pool. The home boasts a rear entrance 2-car garage equipped with wiring tailored for electric vehicle charging, as well as the convenience and security of a fully fenced backyard.
Upon entering, you're welcomed by hardwood flooring and spacious, airy living areas, setting a tone of warmth and hospitality. Adjacent to the entryway, you'll find a cozy sitting room perfect for relaxation or casual conversations, as well as a dining area ideal for hosting guests. There is a convenient half bathroom and coat closet between the sitting room and family room.
Explore further to discover the gourmet kitchen, featuring double ovens and a well-appointed island, complemented by a convenient pantry. The kitchen seamlessly flows into the spacious family room, where a charming fireplace creates an inviting atmosphere for gatherings.
Step outside onto the brand new deck, accessible from the kitchen. A perfect spot for enjoying al fresco dining or morning coffee.
Upstairs, you'll find a luxurious primary bedroom featuring vaulted ceilings, a spacious walk-in closet, and an ensuite bath complete with a soaking tub, separate shower, and dual vanities. Three additional generously sized bedrooms offer versatility and comfort for all occupants, with a full bath conveniently serving these spaces.
The fully finished basement adds to the home's appeal, featuring a kitchenette, expansive family area, full bathroom, and an extra room/bedroom—providing endless possibilities for entertainment and relaxation.
Residents of Piedmont enjoy exclusive access to amenities such as an 18-hole Championship Golf Club, outdoor and indoor pools, tennis and pickleball courts, walking trails, tot lots, and a fully equipped athletic club with fitness and yoga facilities. Conveniently located near major commuter routes including Rt 66, Rt 15, and Rt 29, and a wealth of shopping, dining, and recreational options, Piedmont offers a blend of elegance, convenience, and community living.
Don't miss the opportunity to make this remarkable house your forever home—schedule your viewing today and experience the epitome of Piedmont's lifestyle!
Location
State VA
County Prince William
Zoning PMR
Rooms
Basement Full, Connecting Stairway, Fully Finished, Rear Entrance, Sump Pump, Walkout Level
Interior
Interior Features Combination Kitchen/Living, Dining Area, Family Room Off Kitchen, Floor Plan - Open, Kitchen - Eat-In, Kitchen - Island, Pantry, Wood Floors, Window Treatments, Walk-in Closet(s), Soaking Tub, Stall Shower
Hot Water Natural Gas
Heating Forced Air
Cooling Central A/C, Ceiling Fan(s)
Flooring Hardwood, Carpet
Fireplaces Number 1
Fireplaces Type Gas/Propane
Equipment Cooktop, Dishwasher, Disposal, Exhaust Fan, Icemaker, Microwave, Oven - Double, Oven - Self Cleaning, Oven - Wall, Refrigerator, Washer, Dryer
Fireplace Y
Appliance Cooktop, Dishwasher, Disposal, Exhaust Fan, Icemaker, Microwave, Oven - Double, Oven - Self Cleaning, Oven - Wall, Refrigerator, Washer, Dryer
Heat Source Natural Gas
Laundry Has Laundry
Exterior
Exterior Feature Deck(s)
Parking Features Garage - Rear Entry, Garage Door Opener
Garage Spaces 2.0
Fence Wrought Iron
Amenities Available Basketball Courts, Pool - Indoor, Pool - Outdoor, Jog/Walk Path, Golf Course Membership Available, Golf Course, Tennis Courts, Tot Lots/Playground, Fitness Center, Gated Community
Water Access N
Accessibility None
Porch Deck(s)
Total Parking Spaces 2
Garage Y
Building
Story 3
Foundation Permanent
Sewer Public Sewer
Water Public
Architectural Style Colonial
Level or Stories 3
Additional Building Above Grade, Below Grade
New Construction N
Schools
Elementary Schools Mountain View
Middle Schools Bull Run
High Schools Battlefield
School District Prince William County Public Schools
Others
Pets Allowed Y
HOA Fee Include Common Area Maintenance,Management,Insurance,Pool(s),Recreation Facility,Snow Removal,Trash
Senior Community No
Tax ID 7398-72-0548
Ownership Fee Simple
SqFt Source Assessor
Security Features Security System
Special Listing Condition Standard
Pets Allowed Cats OK, Dogs OK
Read Less Info
Want to know what your home might be worth? Contact us for a FREE valuation!

Our team is ready to help you sell your home for the highest possible price ASAP

Bought with Bhaskar Challa • Maram Realty, LLC

"My job is to find and attract mastery-based agents to the office, protect the culture, and make sure everyone is happy! "
14291 Park Meadow Drive Suite 500, Chantilly, VA, 20151






