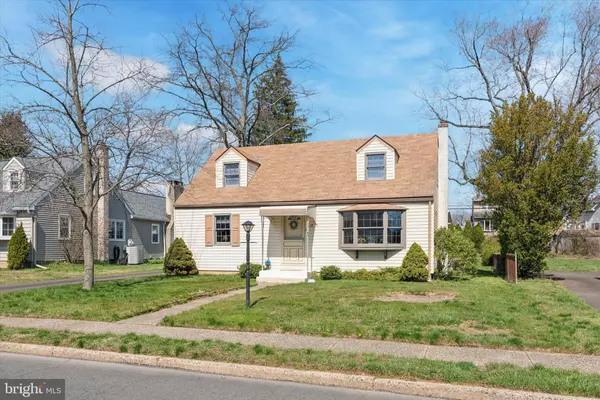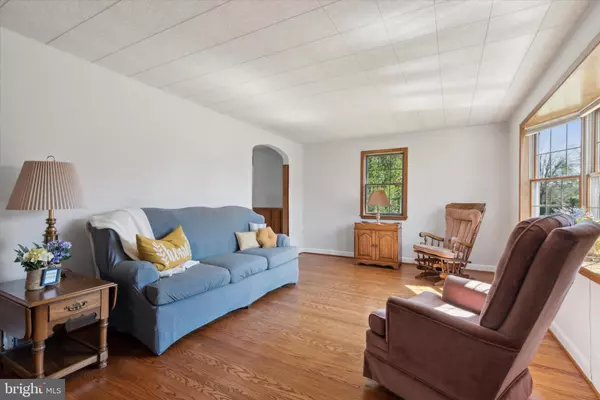$420,000
$397,000
5.8%For more information regarding the value of a property, please contact us for a free consultation.
3 Beds
2 Baths
1,590 SqFt
SOLD DATE : 05/09/2024
Key Details
Sold Price $420,000
Property Type Single Family Home
Sub Type Detached
Listing Status Sold
Purchase Type For Sale
Square Footage 1,590 sqft
Price per Sqft $264
Subdivision None Available
MLS Listing ID PAMC2099586
Sold Date 05/09/24
Style Cape Cod
Bedrooms 3
Full Baths 2
HOA Y/N N
Abv Grd Liv Area 1,590
Originating Board BRIGHT
Year Built 1950
Annual Tax Amount $6,632
Tax Year 2022
Lot Size 8,640 Sqft
Acres 0.2
Lot Dimensions 60.00 x 0.00
Property Description
Discover the perfect blend of comfort and convenience in this charming Cape Cod-style home, nestled in the heart of Hatboro. This well maintained property offers an exceptional living experience, combining classic architectural details with modern amenities and a prime location that puts you in the heart of it all. At the heart of this home is a spacious family room, now featuring plush new carpeting, creating a warm and inviting space for relaxation and family gatherings. The addition of new carpet upstairs further enhances the comfort and appeal of the living spaces. Meanwhile, the elegance of original hardwood floors graces the living room and two main-level bedrooms, adding a timeless charm to the home. Boasting 3 comfortable bedrooms and 2 full bathrooms, the house is designed to accommodate both quiet family living and lively social gatherings. The inclusion of modern amenities such as gas heat and central air conditioning ensures year-round comfort, while the convenience of main-level laundry adds to the effortless living experience. The property's outdoor spaces are equally inviting, with a level yard and an enclosed back porch offering tranquil spots for leisure and entertainment. A detached 2-car garage provides ample space for vehicles and storage, a valuable addition to this charming home. The versatility of this home extends to a bonus room/office/flex space on the second floor, ideal for various needs, whether it's a home office, a creative studio, or extra living space. Moreover, the huge floored attic is perfect for additional storage, keeping your living spaces organized and clutter-free. Located within walking distance to Hatboro borough, the home is positioned ideally for enjoying nearby restaurants, salons, parks, and library, along with quick access to the turnpike. The vibrant community life, including seasonal events like car shows and holiday parades, brings a unique charm to living in Hatboro, ensuring that this home is not just a place to live but a place to thrive and create lasting memories. Don’t miss the opportunity to make this beautiful home your forever home.
Location
State PA
County Montgomery
Area Hatboro Boro (10608)
Zoning R2
Rooms
Other Rooms Living Room, Sitting Room, Kitchen, Family Room, Laundry
Basement Partial, Unfinished
Main Level Bedrooms 2
Interior
Hot Water Electric
Heating Forced Air
Cooling Central A/C
Fireplace N
Heat Source Natural Gas
Laundry Main Floor
Exterior
Parking Features Garage - Front Entry, Garage Door Opener, Additional Storage Area
Garage Spaces 2.0
Water Access N
Accessibility None
Total Parking Spaces 2
Garage Y
Building
Story 2
Foundation Block, Crawl Space
Sewer Public Sewer
Water Public
Architectural Style Cape Cod
Level or Stories 2
Additional Building Above Grade, Below Grade
New Construction N
Schools
Middle Schools Keith Valley
High Schools Hatboro-Horsham
School District Hatboro-Horsham
Others
Senior Community No
Tax ID 08-00-00103-006
Ownership Fee Simple
SqFt Source Assessor
Special Listing Condition Standard
Read Less Info
Want to know what your home might be worth? Contact us for a FREE valuation!

Our team is ready to help you sell your home for the highest possible price ASAP

Bought with Charlene A Houston • Keller Williams Real Estate-Blue Bell

"My job is to find and attract mastery-based agents to the office, protect the culture, and make sure everyone is happy! "
14291 Park Meadow Drive Suite 500, Chantilly, VA, 20151






