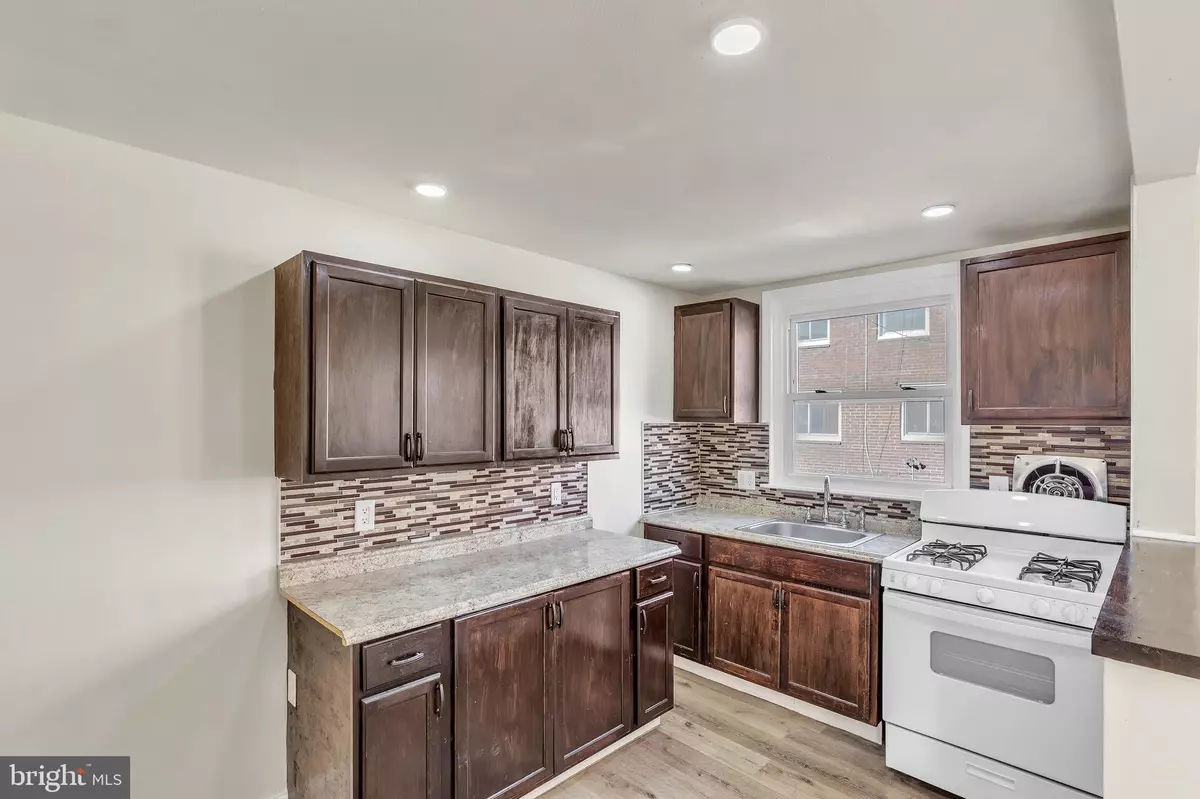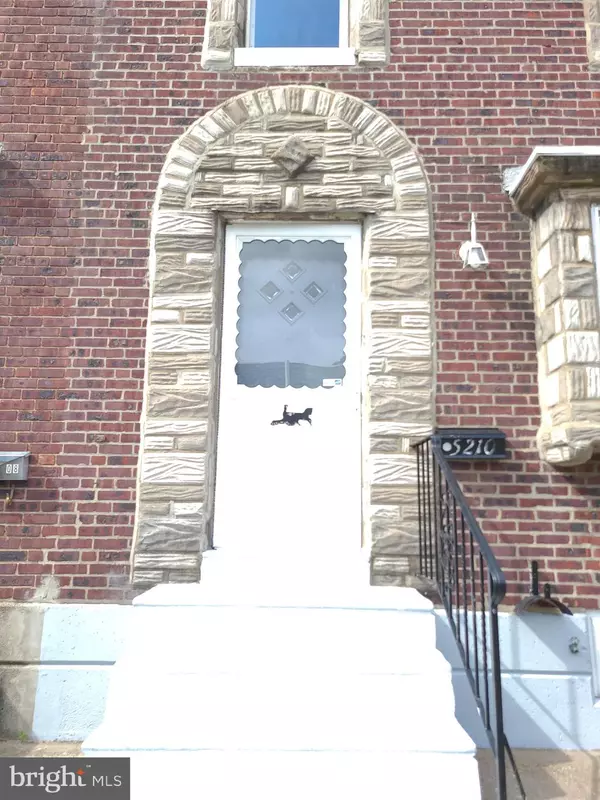$195,000
$220,000
11.4%For more information regarding the value of a property, please contact us for a free consultation.
3 Beds
1 Bath
1,504 SqFt
SOLD DATE : 05/07/2024
Key Details
Sold Price $195,000
Property Type Townhouse
Sub Type Interior Row/Townhouse
Listing Status Sold
Purchase Type For Sale
Square Footage 1,504 sqft
Price per Sqft $129
Subdivision Olney
MLS Listing ID PAPH2286156
Sold Date 05/07/24
Style AirLite
Bedrooms 3
Full Baths 1
HOA Y/N N
Abv Grd Liv Area 1,204
Originating Board BRIGHT
Year Built 1940
Annual Tax Amount $1,676
Tax Year 2022
Lot Size 1,090 Sqft
Acres 0.03
Lot Dimensions 18.00 x 60.00
Property Description
This is the one you have been waiting for. This 3 bedroom, 1 full bath property with rear entry garage has been renovated from head to toe! "Everything" is brand new! $72,000 in upgrades give this home a one of a kind, new construction feel. The kitchen features all new cabinets & counters, tile backsplash, exhaust fan, hardwood flooring, new gas range/oven & refrigerator with recessed lighting & updated GFCI outlets. Both the freshly painted dining room with chair rails and living room have recessed lighting, newer windows, and plenty of natural light. In fact, the entire home has hardwood floors and has been painted throughout! Want more? How about 3 fully updated bedrooms and bath with all new vanity, mirror, toilet, tile bathtub & hardwood floors! The nicely finished basement has interior access to your one car garage, a utility room with newer gas heater, hot water heater and laundry area with rear door access to additional parking in the rear alleyway! This basement has real living space and a very nice vibe indeed! Last but not least, the exterior features repointed brick with stone trim around the door and windows which provides a unique look and low maintenance living at its best! The home is 1/2 block from Olney Charter High School & only blocks from Roosevelt Blvd (RT 1) for easy commuting to Center City and beyond. This is your classic "move in ready" home so please schedule a showing before it's too late! The PHFA Keystone Forgivable in Ten Years Loan Program (K-FIT) is available for qualified homebuyers, to provide assistance towards down payment and/or closing costs. This program provides a second mortgage loan to help buyers supplement the costs of homeownership. Eligible borrowers may receive five percent (5%) of the lesser of the purchase price or appraised value with no maximum dollar limit in down payment and closing cost assistance. The K-FIT loan is forgiven on an annual basis over ten years at a rate of ten percent (10%) a year. Call me if you require more information.
Location
State PA
County Philadelphia
Area 19120 (19120)
Zoning RSA5
Direction East
Rooms
Other Rooms Living Room, Dining Room, Primary Bedroom, Bedroom 2, Kitchen, Family Room, Bedroom 1
Basement Full, Fully Finished
Interior
Interior Features Kitchen - Eat-In
Hot Water Natural Gas
Heating Hot Water
Cooling Window Unit(s)
Flooring Hardwood, Engineered Wood, Tile/Brick
Fireplace N
Heat Source Natural Gas
Laundry Basement
Exterior
Exterior Feature Patio(s)
Parking Features Basement Garage, Additional Storage Area, Garage - Rear Entry, Inside Access
Garage Spaces 1.0
Utilities Available Cable TV
Water Access N
Roof Type Flat
Street Surface Black Top
Accessibility None
Porch Patio(s)
Road Frontage City/County
Attached Garage 1
Total Parking Spaces 1
Garage Y
Building
Lot Description Front Yard, Landscaping
Story 2
Foundation Concrete Perimeter
Sewer Public Sewer
Water Public
Architectural Style AirLite
Level or Stories 2
Additional Building Above Grade, Below Grade
New Construction N
Schools
High Schools Olney Cdhs
School District The School District Of Philadelphia
Others
Pets Allowed Y
Senior Community No
Tax ID 422326900
Ownership Fee Simple
SqFt Source Assessor
Acceptable Financing Conventional, VA, FHA 203(b)
Listing Terms Conventional, VA, FHA 203(b)
Financing Conventional,VA,FHA 203(b)
Special Listing Condition Standard
Pets Allowed No Pet Restrictions
Read Less Info
Want to know what your home might be worth? Contact us for a FREE valuation!

Our team is ready to help you sell your home for the highest possible price ASAP

Bought with Aldo Torres • Homestarr Realty

"My job is to find and attract mastery-based agents to the office, protect the culture, and make sure everyone is happy! "
14291 Park Meadow Drive Suite 500, Chantilly, VA, 20151






