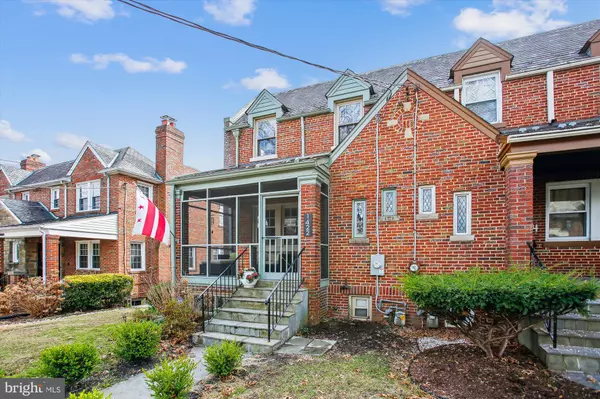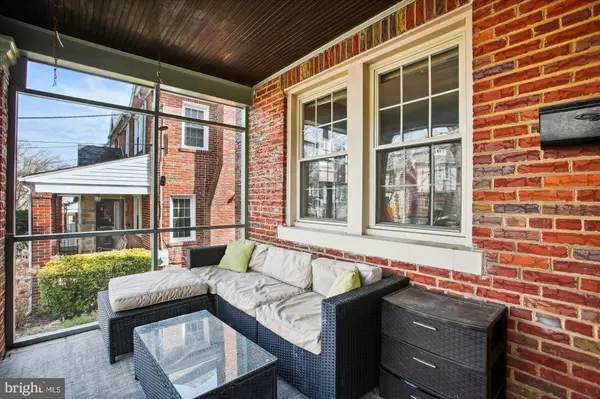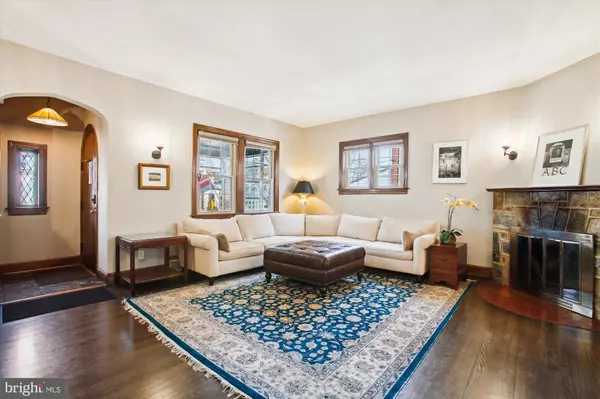$908,000
$799,000
13.6%For more information regarding the value of a property, please contact us for a free consultation.
3 Beds
3 Baths
2,887 SqFt
SOLD DATE : 05/07/2024
Key Details
Sold Price $908,000
Property Type Townhouse
Sub Type End of Row/Townhouse
Listing Status Sold
Purchase Type For Sale
Square Footage 2,887 sqft
Price per Sqft $314
Subdivision Brightwood
MLS Listing ID DCDC2129040
Sold Date 05/07/24
Style Tudor
Bedrooms 3
Full Baths 2
Half Baths 1
HOA Y/N N
Abv Grd Liv Area 1,957
Originating Board BRIGHT
Year Built 1937
Annual Tax Amount $5,096
Tax Year 2022
Lot Size 2,800 Sqft
Acres 0.06
Property Description
Welcome to this Brick End Unit Tudor Style Rowhome on a quiet, tree-lined street just a block from The Parks at Walter Reed, Rock Creek Park and much more! This very spacious home boasts large rooms, beautiful hardwood floors, two fireplaces, high ceilings, sculpted archways, eat-in kitchen opening to raised deck overlooking fenced and landscaped yard. The home also boasts three generous bedrooms upstairs and two full bathrooms, ceiling fans in each room and ample closet space. The walk out lower level has large recreation room with woodburning fireplace, half bathroom, storage space, laundry and one car garage. You will be delighted by the welcoming screened porch and beautiful arched wood front door. Updated electrical panel, fireplaces recently relined, new hot water heater and much more. Location, Location, Location close to new Whole Foods, International School, parks, shopping, commuter routes and more! A must see in DC... Call agent with any questions. Open House Sunday, March 10th from 1 to 4. All Contracts Due Monday, May 11th at 6:00 pm
Location
State DC
County Washington
Zoning RESIDENTIAL
Rooms
Basement Daylight, Partial, Full, Fully Finished, Garage Access, Outside Entrance, Rear Entrance, Walkout Level
Interior
Interior Features Ceiling Fan(s), Floor Plan - Open, Kitchen - Eat-In, Kitchen - Gourmet, Recessed Lighting, Window Treatments, Wood Floors
Hot Water Natural Gas
Heating Central
Cooling Central A/C
Fireplaces Number 2
Fireplaces Type Wood
Equipment Built-In Microwave, Dishwasher, Disposal, Dryer, Oven/Range - Gas, Refrigerator, Stainless Steel Appliances, Washer
Fireplace Y
Appliance Built-In Microwave, Dishwasher, Disposal, Dryer, Oven/Range - Gas, Refrigerator, Stainless Steel Appliances, Washer
Heat Source Natural Gas
Laundry Basement
Exterior
Parking Features Garage - Rear Entry, Basement Garage
Garage Spaces 2.0
Fence Board
Water Access N
Roof Type Slate,Rubber
Accessibility Other
Attached Garage 1
Total Parking Spaces 2
Garage Y
Building
Story 3
Foundation Block
Sewer Public Sewer
Water Public
Architectural Style Tudor
Level or Stories 3
Additional Building Above Grade, Below Grade
New Construction N
Schools
School District District Of Columbia Public Schools
Others
Senior Community No
Tax ID 2732//0031
Ownership Fee Simple
SqFt Source Assessor
Special Listing Condition Standard
Read Less Info
Want to know what your home might be worth? Contact us for a FREE valuation!

Our team is ready to help you sell your home for the highest possible price ASAP

Bought with Robert Crawford • TTR Sotheby's International Realty

"My job is to find and attract mastery-based agents to the office, protect the culture, and make sure everyone is happy! "
14291 Park Meadow Drive Suite 500, Chantilly, VA, 20151






