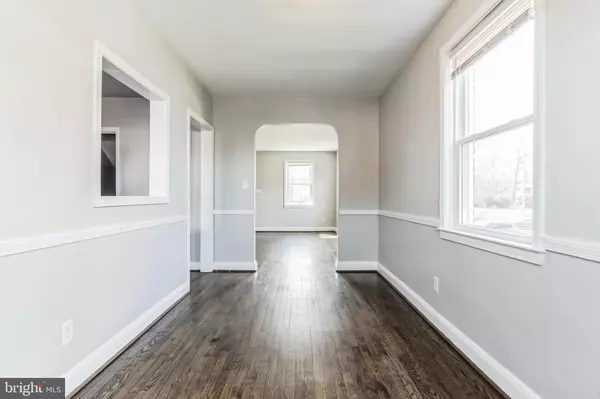$239,000
$229,000
4.4%For more information regarding the value of a property, please contact us for a free consultation.
3 Beds
2 Baths
1,424 SqFt
SOLD DATE : 05/03/2024
Key Details
Sold Price $239,000
Property Type Single Family Home
Sub Type Twin/Semi-Detached
Listing Status Sold
Purchase Type For Sale
Square Footage 1,424 sqft
Price per Sqft $167
Subdivision Welbrook
MLS Listing ID MDBC2091564
Sold Date 05/03/24
Style Colonial
Bedrooms 3
Full Baths 1
Half Baths 1
HOA Y/N N
Abv Grd Liv Area 1,024
Originating Board BRIGHT
Year Built 1953
Annual Tax Amount $1,538
Tax Year 2023
Lot Size 3,325 Sqft
Acres 0.08
Property Description
The Welbrook neighborhood welcomes you. When you walk in the door, your heart will jump for joy! The beautiful hardwood floors and the natural light streaming are just the beginning. The kitchen has everything you could ever want. The gas stove will bring out the gourmet cook in you. Granite countertops and stainless appliances are everything you have been looking for. The farm table you have had your eye on will fit just fine in the dining area. As you walk upstairs, sink your feet into the new carpeting. You will appreciate how neutral everything is, and the bath has easy-to-care-for custom tile. When you head to the lower level, take note of the new carpet and the luxury vinyl plank flooring. The rec room is perfect for the big screen. There is a powder room down here, and the laundry room washer and dryer convey. The back door leads to the backyard. Speaking of the backyard, it is amazing. Get ready for corn hole or grab the soccer ball, and let's play. It is level and perfect for springtime fun. The deck is huge. It is freshly painted and ready for you to fire up the grill. Things to note- New easy-to-clean tilt in windows in 2018. Water heater is less than five years old. The gas furnace was new in 2023. The roof is six years old. New carpet. White Shaker Cabinets. New landscaping. Fresh and clean for you!
Location
State MD
County Baltimore
Zoning RESIDENTIAL
Rooms
Other Rooms Living Room, Dining Room, Kitchen, Laundry, Recreation Room
Basement Other, Fully Finished, Connecting Stairway, Outside Entrance, Rear Entrance
Interior
Interior Features Carpet, Attic/House Fan, Dining Area, Floor Plan - Traditional, Recessed Lighting, Wood Floors, Other, Tub Shower
Hot Water Natural Gas
Heating Forced Air
Cooling Heat Pump(s), Central A/C
Flooring Carpet, Hardwood, Laminate Plank
Equipment Built-In Microwave, Built-In Range, Dishwasher, Disposal, Dryer - Electric, Oven/Range - Gas, Refrigerator, Stainless Steel Appliances, Washer
Furnishings No
Fireplace N
Window Features Double Pane,Replacement
Appliance Built-In Microwave, Built-In Range, Dishwasher, Disposal, Dryer - Electric, Oven/Range - Gas, Refrigerator, Stainless Steel Appliances, Washer
Heat Source Natural Gas
Laundry Basement
Exterior
Exterior Feature Deck(s)
Fence Chain Link
Utilities Available Natural Gas Available, Electric Available
Water Access N
Roof Type Architectural Shingle
Accessibility Other
Porch Deck(s)
Garage N
Building
Lot Description Level, Rear Yard
Story 3
Foundation Block
Sewer Public Sewer
Water Public
Architectural Style Colonial
Level or Stories 3
Additional Building Above Grade, Below Grade
New Construction N
Schools
School District Baltimore County Public Schools
Others
Senior Community No
Tax ID 04151503001940
Ownership Fee Simple
SqFt Source Assessor
Acceptable Financing Cash, Conventional, FHA
Listing Terms Cash, Conventional, FHA
Financing Cash,Conventional,FHA
Special Listing Condition Standard
Read Less Info
Want to know what your home might be worth? Contact us for a FREE valuation!

Our team is ready to help you sell your home for the highest possible price ASAP

Bought with Gregory A Cullison Jr. • EXP Realty, LLC
"My job is to find and attract mastery-based agents to the office, protect the culture, and make sure everyone is happy! "
14291 Park Meadow Drive Suite 500, Chantilly, VA, 20151






