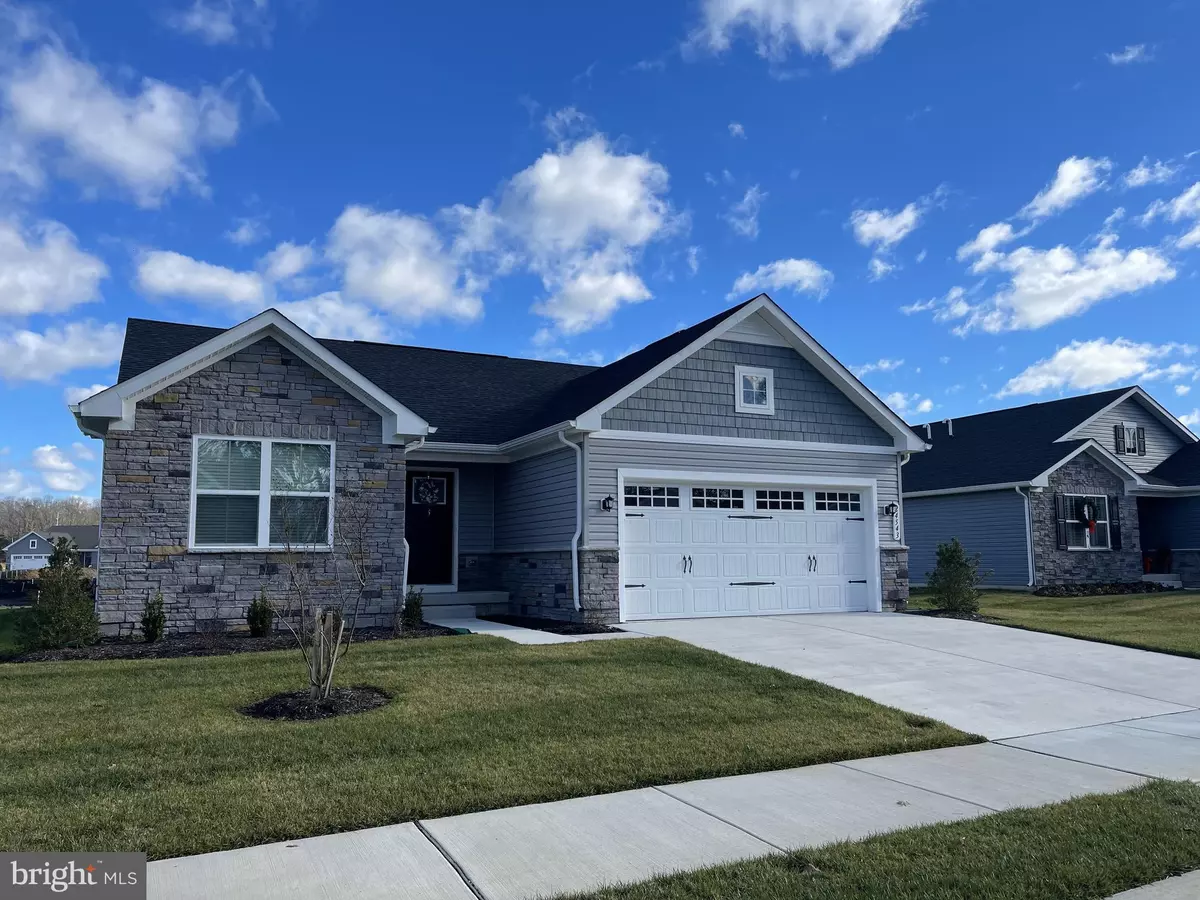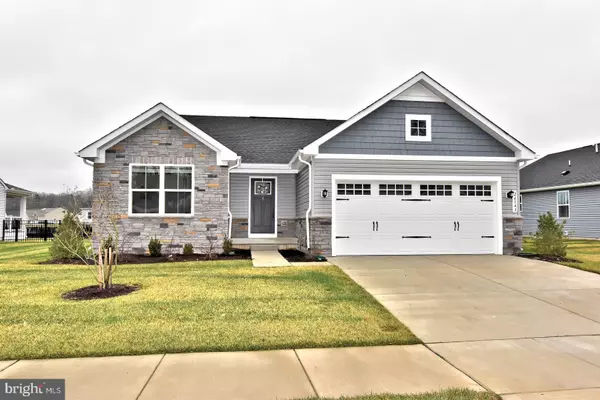$405,000
$421,000
3.8%For more information regarding the value of a property, please contact us for a free consultation.
3 Beds
2 Baths
1,368 SqFt
SOLD DATE : 05/02/2024
Key Details
Sold Price $405,000
Property Type Single Family Home
Sub Type Detached
Listing Status Sold
Purchase Type For Sale
Square Footage 1,368 sqft
Price per Sqft $296
Subdivision Beachtree Preserve
MLS Listing ID DESU2053350
Sold Date 05/02/24
Style Ranch/Rambler,Contemporary
Bedrooms 3
Full Baths 2
HOA Fees $199/qua
HOA Y/N Y
Abv Grd Liv Area 1,368
Originating Board BRIGHT
Year Built 2023
Annual Tax Amount $960
Tax Year 2023
Lot Size 8,750 Sqft
Acres 0.2
Lot Dimensions 70X125
Property Description
Quaint, charming, cottage style living- all one level!! No need to wait 6+ months for your home to be built, act now and move into this THREE BEDROOM beauty.
Built in March 2023, GRAND BAHAMA FLOOR PLAN, 3BR, 2 BA, charming/quaint new home, packed full of 45,000 + upgrades and ready for you to occupy as your full time residence! Enjoy an open concept floorplan, luxury laminate plank upgraded flooring throughout (including bedrooms), private owner's suite with separate bathroom and walk-in closet, guest bedroom and office (or additional bedroom).
Light filled ambiance, custom shutters (inclu. remote powered privacy blind for slider) , updated closet fixtures, tankless water system, and more! Designed for the Active Lifestyle of Today's Coastal Living-Beachtree Preserve Community has Pickleball Courts!!
Owner is relocating- ready for quick occupancy! *New homes in this community are taking a minimum of 6 months from contract. 24543 Jagger Avenue is one of the best lots in this community with water views and more privacy based on the angle of the lot in proximity to other homes. Community pool, pool house, dog park area, PICKLE BALL courts, and picnic area!
Location
State DE
County Sussex
Area Indian River Hundred (31008)
Zoning AR
Rooms
Other Rooms Dining Room, Primary Bedroom, Bedroom 2, Bedroom 3, Kitchen, Foyer, Great Room, Laundry, Bathroom 2, Primary Bathroom
Main Level Bedrooms 3
Interior
Interior Features Built-Ins, Breakfast Area, Bar, Dining Area, Entry Level Bedroom, Floor Plan - Open, Kitchen - Island, Walk-in Closet(s), Window Treatments
Hot Water Instant Hot Water
Cooling Heat Pump(s)
Flooring Luxury Vinyl Plank
Equipment Dishwasher, Disposal, Dryer, Microwave, Oven/Range - Gas, Water Heater, Washer, Oven - Single
Furnishings No
Fireplace N
Window Features Energy Efficient,Double Pane
Appliance Dishwasher, Disposal, Dryer, Microwave, Oven/Range - Gas, Water Heater, Washer, Oven - Single
Heat Source Electric
Laundry Has Laundry, Washer In Unit, Dryer In Unit
Exterior
Exterior Feature Deck(s)
Parking Features Garage - Front Entry, Garage Door Opener
Garage Spaces 4.0
Utilities Available Cable TV, Natural Gas Available
Amenities Available Common Grounds, Dog Park, Pool - Outdoor
Water Access N
View Pond, Water
Roof Type Architectural Shingle
Street Surface Black Top,Paved
Accessibility Level Entry - Main
Porch Deck(s)
Road Frontage Private, HOA
Attached Garage 2
Total Parking Spaces 4
Garage Y
Building
Lot Description Adjoins - Open Space, Rear Yard
Story 1
Foundation Crawl Space
Sewer Public Sewer
Water Public
Architectural Style Ranch/Rambler, Contemporary
Level or Stories 1
Additional Building Above Grade, Below Grade
Structure Type Dry Wall
New Construction N
Schools
School District Cape Henlopen
Others
Pets Allowed Y
HOA Fee Include Lawn Maintenance
Senior Community No
Tax ID 234-11.00-1814.00
Ownership Fee Simple
SqFt Source Estimated
Security Features Smoke Detector
Acceptable Financing Cash, Conventional
Listing Terms Cash, Conventional
Financing Cash,Conventional
Special Listing Condition Standard
Pets Allowed Dogs OK, Cats OK
Read Less Info
Want to know what your home might be worth? Contact us for a FREE valuation!

Our team is ready to help you sell your home for the highest possible price ASAP

Bought with Dustin Oldfather • Compass

"My job is to find and attract mastery-based agents to the office, protect the culture, and make sure everyone is happy! "
14291 Park Meadow Drive Suite 500, Chantilly, VA, 20151






