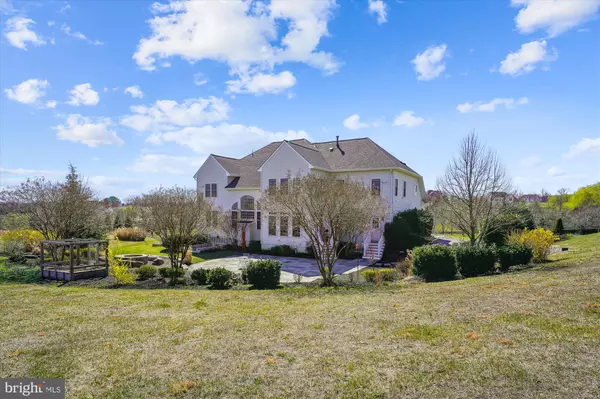$1,250,000
$1,350,000
7.4%For more information regarding the value of a property, please contact us for a free consultation.
5 Beds
5 Baths
8,392 SqFt
SOLD DATE : 05/03/2024
Key Details
Sold Price $1,250,000
Property Type Single Family Home
Sub Type Detached
Listing Status Sold
Purchase Type For Sale
Square Footage 8,392 sqft
Price per Sqft $148
Subdivision Glynn Tarra Estates
MLS Listing ID VALO2066730
Sold Date 05/03/24
Style Colonial
Bedrooms 5
Full Baths 4
Half Baths 1
HOA Fees $95/mo
HOA Y/N Y
Abv Grd Liv Area 5,488
Originating Board BRIGHT
Year Built 2005
Annual Tax Amount $6,856
Tax Year 2020
Lot Size 3.010 Acres
Acres 3.01
Property Description
A peaceful three-acre oasis! This property sits at the end of Glynn Tarra with a beautiful view of Sugarloaf Mountain. 5 bed, 4-1/2 bath, 3 car garage, fully finished basement, home gym completed with rubber flooring mirrors and cedar sauna, 1000-gallon propane tank, whole house Bose stereo system/intercom, home theater with 4k projector and more! A spacious primary suite with adjoining sitting room/office and generous walk-in closet along with three additional oversized second level bedrooms and a reading nook complete this open floor plan. The main level boasts a formal dining room, living room, home office, and 2 sunrooms! A two-story family room with gas fireplace is adjacent to a gourmet kitchen with Jenn-Air appliances. Fully finished walk-out basement w/ bedroom, full bath and second fireplace. The tree lined backyard showcases a beautiful slate patio, fire pit w/seating, two walk-in raised bed garden enclosures, and a pad in the rear ready for a shed or whatever you wish.
Home also includes whole home security system with 4k cameras and recording system, all electrical outlets in home upgraded to child friendly outlets, new 50yr roof with GAF Energy 10kw solar shingle system, new carpet with Tempur-Pedic pad, 2 acre underground invisible fence, new house water filtration and treatment system.
Don't miss this opportunity for flexible family living and entertaining!
Location
State VA
County Loudoun
Zoning 03
Rooms
Basement Full, Fully Finished, Walkout Stairs
Interior
Hot Water Propane
Heating Heat Pump(s)
Cooling Central A/C, Zoned
Fireplaces Number 2
Fireplace Y
Heat Source Propane - Owned
Laundry Main Floor
Exterior
Parking Features Garage - Side Entry, Garage Door Opener
Garage Spaces 3.0
Water Access N
View Mountain
Accessibility 2+ Access Exits, >84\" Garage Door
Attached Garage 3
Total Parking Spaces 3
Garage Y
Building
Lot Description Adjoins - Open Space, Cul-de-sac
Story 3
Foundation Concrete Perimeter
Sewer Septic Exists
Water Well
Architectural Style Colonial
Level or Stories 3
Additional Building Above Grade, Below Grade
New Construction N
Schools
Elementary Schools Lucketts
Middle Schools Smart'S Mill
High Schools Tuscarora
School District Loudoun County Public Schools
Others
Pets Allowed Y
Senior Community No
Tax ID 177185672000
Ownership Fee Simple
SqFt Source Estimated
Special Listing Condition Standard
Pets Allowed No Pet Restrictions
Read Less Info
Want to know what your home might be worth? Contact us for a FREE valuation!

Our team is ready to help you sell your home for the highest possible price ASAP

Bought with Venugopal Ravva • Maram Realty, LLC
"My job is to find and attract mastery-based agents to the office, protect the culture, and make sure everyone is happy! "
14291 Park Meadow Drive Suite 500, Chantilly, VA, 20151






