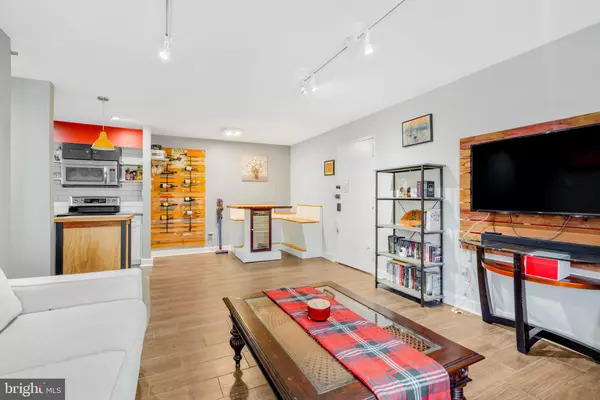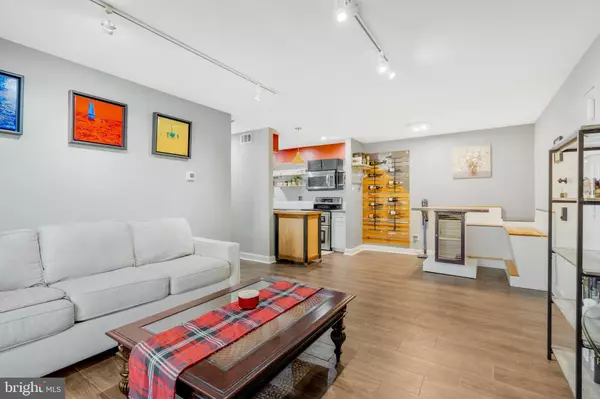$335,000
$330,000
1.5%For more information regarding the value of a property, please contact us for a free consultation.
2 Beds
1 Bath
961 SqFt
SOLD DATE : 05/03/2024
Key Details
Sold Price $335,000
Property Type Condo
Sub Type Condo/Co-op
Listing Status Sold
Purchase Type For Sale
Square Footage 961 sqft
Price per Sqft $348
Subdivision Cardinal Forest
MLS Listing ID VAFX2171080
Sold Date 05/03/24
Style Traditional
Bedrooms 2
Full Baths 1
Condo Fees $435/mo
HOA Y/N N
Abv Grd Liv Area 961
Originating Board BRIGHT
Year Built 1968
Annual Tax Amount $3,076
Tax Year 2023
Property Description
Welcome home to the Cardinal Forest Community! This lovely first level 2 bed 1 bath unit has amazing contemporary upgrades and so many custom-built ins. Upon entry you'll see a cozy living space open to the kitchen and dining area. The kitchen is equipped with newer stainless steel appliances and beautiful customized countertops as well as customized cabinets, shelving, and pull out pantry. The kitchen/dining area also offers a rolling kitchen island, customized solid wood built in breakfast nook, and gorgeous built in wine rack! New 2022 Stacked washer and dryer are in the generously sized walk-in closet! The unit has a newer HVAC and Water Heater. The community is very pet friendly, and you will have your own private walk out patio leading into the courtyard with a peaceful wooded view. One assigned parking spaces conveys(#503) and plenty of unassigned guest parking as well. So much is included in the monthly condo fee: gas, water, sewer, trash, snow removal, building maintenance, 2 Community Pools, 2 saunas, Tennis Courts, Basketball Courts, party room and storage available to rent, and 4 playgrounds! Convenient location here with dining and shopping close by, grocery store and other retail available! Ideal location for commuting- I-395, I-95, I-495. If you like the outdoors, Fairfax County Parkway is close in proximity and there’s even a path to Lake Accotink! Gorgeous neighborhood and community, you don’t want to miss this opportunity!
Location
State VA
County Fairfax
Zoning 372
Rooms
Main Level Bedrooms 2
Interior
Interior Features Dining Area, Recessed Lighting, Ceiling Fan(s), Built-Ins
Hot Water Natural Gas
Heating Forced Air
Cooling Central A/C, Heat Pump(s)
Equipment Dishwasher, Washer, Dryer, Refrigerator, Built-In Microwave
Fireplace N
Window Features Double Pane
Appliance Dishwasher, Washer, Dryer, Refrigerator, Built-In Microwave
Heat Source Natural Gas
Laundry Dryer In Unit, Washer In Unit
Exterior
Exterior Feature Patio(s)
Parking On Site 1
Amenities Available Basketball Courts, Club House, Common Grounds, Party Room, Pool - Outdoor, Tennis Courts, Tot Lots/Playground
Water Access N
Accessibility None
Porch Patio(s)
Garage N
Building
Story 1
Unit Features Garden 1 - 4 Floors
Sewer Public Sewer
Water Public
Architectural Style Traditional
Level or Stories 1
Additional Building Above Grade, Below Grade
New Construction N
Schools
Elementary Schools Cardinal Forest
Middle Schools Irving
High Schools West Springfield
School District Fairfax County Public Schools
Others
Pets Allowed Y
HOA Fee Include Common Area Maintenance,Ext Bldg Maint,Gas,Heat,Insurance,Lawn Maintenance,Management,Parking Fee,Pool(s),Reserve Funds,Road Maintenance,Sewer,Snow Removal,Trash,Water
Senior Community No
Tax ID 0791 15 0503
Ownership Condominium
Acceptable Financing Cash, Conventional, VA, FHA
Listing Terms Cash, Conventional, VA, FHA
Financing Cash,Conventional,VA,FHA
Special Listing Condition Standard
Pets Allowed No Pet Restrictions
Read Less Info
Want to know what your home might be worth? Contact us for a FREE valuation!

Our team is ready to help you sell your home for the highest possible price ASAP

Bought with Phyllis B Papkin • KW Metro Center

"My job is to find and attract mastery-based agents to the office, protect the culture, and make sure everyone is happy! "
14291 Park Meadow Drive Suite 500, Chantilly, VA, 20151






