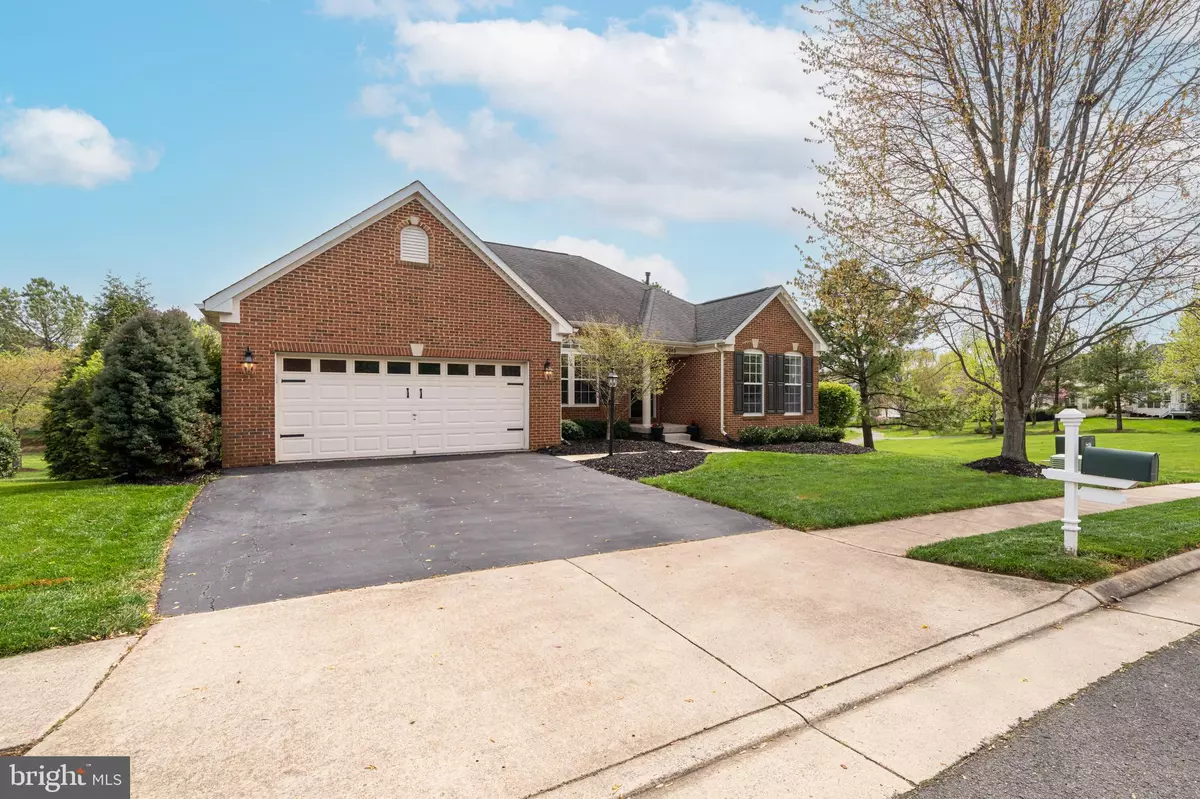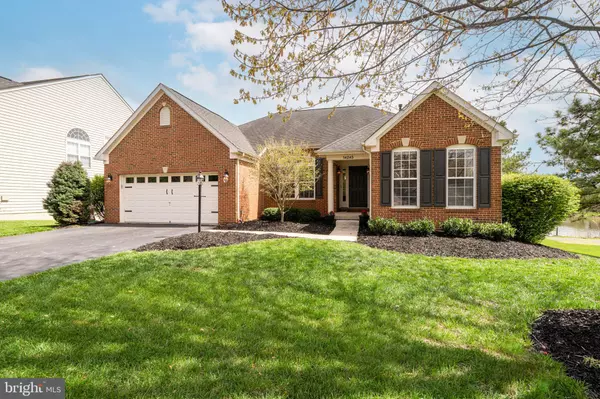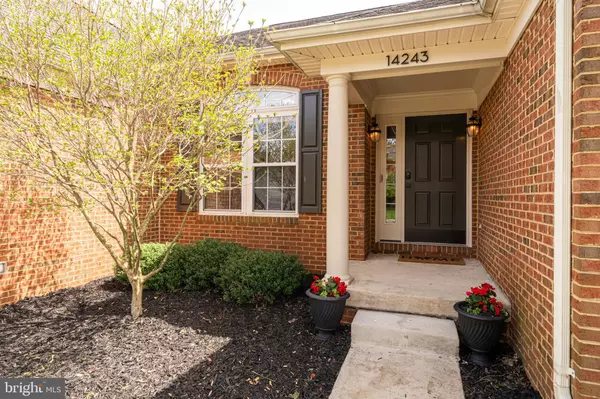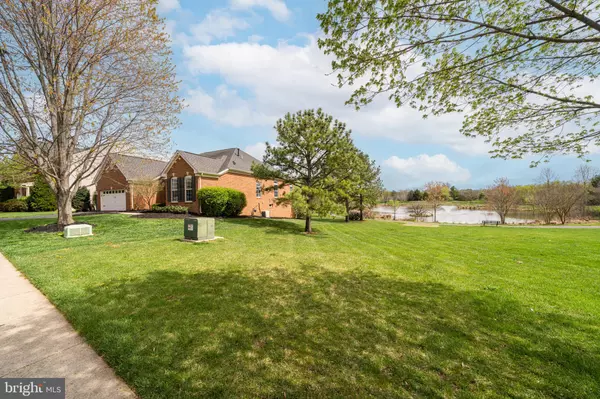$885,000
$810,000
9.3%For more information regarding the value of a property, please contact us for a free consultation.
4 Beds
3 Baths
3,752 SqFt
SOLD DATE : 05/03/2024
Key Details
Sold Price $885,000
Property Type Single Family Home
Sub Type Detached
Listing Status Sold
Purchase Type For Sale
Square Footage 3,752 sqft
Price per Sqft $235
Subdivision Piedmont
MLS Listing ID VAPW2068804
Sold Date 05/03/24
Style Ranch/Rambler
Bedrooms 4
Full Baths 3
HOA Fees $193/mo
HOA Y/N Y
Abv Grd Liv Area 2,144
Originating Board BRIGHT
Year Built 2004
Annual Tax Amount $7,226
Tax Year 2022
Lot Size 7,779 Sqft
Acres 0.18
Property Description
Welcome to 14243 Clatterbuck Loop! Nestled within the gated community of Piedmont, this updated brick rambler offers a serene retreat. Positioned on a premium lot, it boasts common areas to the side and rear, featuring a tranquil pond, a walking path, and a park bench just steps away.
Upon entering through the spacious foyer, you'll find versatile spaces including a formal dining room and an alcove leading to secondary bedrooms and a full bath. The heart of the home, the great room, invites you to cook, dine, or unwind by the gas fireplace, offering stunning views from every window. The newly updated kitchen provides ample cabinet and counter space, while the dining area bump-out with its vaulted ceiling, palladium window, and deck access enhances the ambiance.
Beautiful oak hardwood flooring flows seamlessly throughout the foyer, dining, kitchen, and great room.
Enhanced with luxurious spa-like features, including Carrara marble accents and high-end fixtures, the master suite, tucked away in a tranquil corner of the home, beckons as an oasis of serenity and relaxation. The basement is an entertainer's delight, flooded with natural light from full-sized windows and French doors. With ample space for a pool table or TV watching, it also features a bedroom, full bath and two room. Outside, enjoy unwinding on the maintenance-free deck, perfectly situated for relaxation. If you seek main-level living with soul-soothing water views, look no further—this is your dream home.
This home showcases a plethora of updates for enhanced living, ranging from new lighting and fresh paint on the upper level to new door handles throughout. Additionally, in 2022, a washer, dryer, and garage fridge were installed. HVAC upgrades were also implemented to guarantee comfort and efficiency, featuring a UV light system, upgraded filters, biannual servicing, and vent cleaning, all done in the same year.
Location
State VA
County Prince William
Zoning PMR
Rooms
Basement Full
Main Level Bedrooms 3
Interior
Hot Water Natural Gas
Heating Forced Air
Cooling Central A/C, Ceiling Fan(s)
Fireplaces Number 1
Equipment Built-In Microwave, Dishwasher, Disposal, Dryer, Oven/Range - Gas, Refrigerator, Washer
Fireplace Y
Appliance Built-In Microwave, Dishwasher, Disposal, Dryer, Oven/Range - Gas, Refrigerator, Washer
Heat Source Natural Gas
Exterior
Parking Features Garage - Front Entry
Garage Spaces 2.0
Amenities Available Basketball Courts, Club House, Common Grounds, Community Center, Fitness Center, Gated Community, Jog/Walk Path, Meeting Room, Pool - Indoor, Pool - Outdoor, Security, Swimming Pool, Tennis Courts, Tot Lots/Playground
Water Access N
View Pond
Accessibility None
Attached Garage 2
Total Parking Spaces 2
Garage Y
Building
Lot Description Backs - Open Common Area, Pond
Story 2
Foundation Concrete Perimeter
Sewer Public Sewer
Water Public
Architectural Style Ranch/Rambler
Level or Stories 2
Additional Building Above Grade, Below Grade
New Construction N
Schools
Elementary Schools Mountain View
Middle Schools Bull Run
High Schools Battlefield
School District Prince William County Public Schools
Others
HOA Fee Include Common Area Maintenance,Management,Pool(s),Road Maintenance,Security Gate,Snow Removal,Trash
Senior Community No
Tax ID 7398-72-7939
Ownership Fee Simple
SqFt Source Assessor
Special Listing Condition Standard
Read Less Info
Want to know what your home might be worth? Contact us for a FREE valuation!

Our team is ready to help you sell your home for the highest possible price ASAP

Bought with Caitlin Ellis • Samson Properties

"My job is to find and attract mastery-based agents to the office, protect the culture, and make sure everyone is happy! "
14291 Park Meadow Drive Suite 500, Chantilly, VA, 20151






