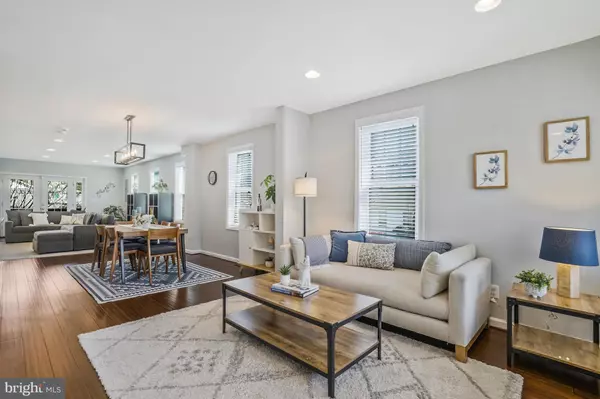$1,104,000
$1,099,000
0.5%For more information regarding the value of a property, please contact us for a free consultation.
3 Beds
3 Baths
1,779 SqFt
SOLD DATE : 05/03/2024
Key Details
Sold Price $1,104,000
Property Type Single Family Home
Sub Type Detached
Listing Status Sold
Purchase Type For Sale
Square Footage 1,779 sqft
Price per Sqft $620
Subdivision Highview Park
MLS Listing ID VAAR2040640
Sold Date 05/03/24
Style Traditional
Bedrooms 3
Full Baths 3
HOA Y/N N
Abv Grd Liv Area 1,779
Originating Board BRIGHT
Year Built 1931
Annual Tax Amount $9,367
Tax Year 2023
Lot Size 5,000 Sqft
Acres 0.11
Property Description
This corner-lot gem underwent a major transformation in 2016, doubling its size and incorporating modern amenities and a bright and open floorplan. The main level features a remodeled kitchen, expansive family room, generous dining area, a formal sitting area, and a full bathroom. The upper level features a primary suite & bath with high end finishes, two additional sizable bedrooms, and the 3rd full bath. A huge attic is accessible from the upstairs hallway that has tons of storage and opportunity.
Outdoor living is a breeze with a welcoming front porch, a rear porch overlooking the backyard, and a majestic fig tree offering enough fruit for the neighborhood. Located within walking distance to restaurants, parks, tennis courts, coffee shops, and a library, this home combines convenience with accessibility to major commuter routes, metro stations, and Washington DC.
Stay tuned for more photos, floor plans, and come see our open house Saturday 3/30 & Sunday 3/31!
Location
State VA
County Arlington
Zoning R-6
Rooms
Main Level Bedrooms 3
Interior
Interior Features Dining Area, Recessed Lighting, Floor Plan - Open, Upgraded Countertops, Wood Floors
Hot Water Electric
Heating Forced Air
Cooling Central A/C
Flooring Hardwood
Equipment Built-In Microwave, Dryer, Washer, Dishwasher, Disposal, Refrigerator, Stove
Fireplace N
Appliance Built-In Microwave, Dryer, Washer, Dishwasher, Disposal, Refrigerator, Stove
Heat Source Natural Gas
Laundry Upper Floor
Exterior
Exterior Feature Porch(es), Deck(s)
Water Access N
Roof Type Shingle
Accessibility None
Porch Porch(es), Deck(s)
Garage N
Building
Lot Description Corner
Story 2
Foundation Other
Sewer Public Sewer
Water Public
Architectural Style Traditional
Level or Stories 2
Additional Building Above Grade, Below Grade
Structure Type Vaulted Ceilings
New Construction N
Schools
Elementary Schools Glebe
Middle Schools Swanson
High Schools Yorktown
School District Arlington County Public Schools
Others
Senior Community No
Tax ID 08-008-001
Ownership Fee Simple
SqFt Source Assessor
Special Listing Condition Standard
Read Less Info
Want to know what your home might be worth? Contact us for a FREE valuation!

Our team is ready to help you sell your home for the highest possible price ASAP

Bought with Keri K. Shull • EXP Realty, LLC

"My job is to find and attract mastery-based agents to the office, protect the culture, and make sure everyone is happy! "
14291 Park Meadow Drive Suite 500, Chantilly, VA, 20151






