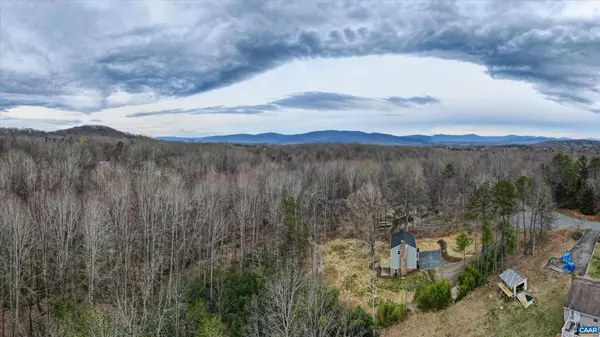$515,000
$530,000
2.8%For more information regarding the value of a property, please contact us for a free consultation.
3 Beds
4 Baths
2,160 SqFt
SOLD DATE : 05/01/2024
Key Details
Sold Price $515,000
Property Type Single Family Home
Sub Type Detached
Listing Status Sold
Purchase Type For Sale
Square Footage 2,160 sqft
Price per Sqft $238
Subdivision Skyline Crest
MLS Listing ID 650647
Sold Date 05/01/24
Style Colonial
Bedrooms 3
Full Baths 3
Half Baths 1
HOA Y/N N
Abv Grd Liv Area 1,440
Originating Board CAAR
Year Built 1979
Annual Tax Amount $2,992
Tax Year 2023
Lot Size 2.270 Acres
Acres 2.27
Property Description
Seeking Charlottesville conveniences but desire country living? Here's your best-of-both-worlds location on 2.27 acres at the end of a private cul-de-sac in the Ivy/Crozet area! Oh, and a NEW ROOF! Come inside from hanging by your firepit, exploring wooded trails, relaxing in the adult sized swing, flying down the zipline, or enjoying coffee on the brand new rear deck. The main level hosts open plan kitchen/dining room with a half bath and living room with fireplace. Upstairs, master bedroom w master bath, 2 additional bedrooms and full bath. In the fully finished basement, living room, laundry room, full bath, and bonus room could be used as extra living space or even converted into an accessory dwelling unit ADU with county approval. No HOA, Central heat & air just serviced, & professionally cleaned... all ready for new ownership!
Location
State VA
County Albemarle
Zoning RA
Rooms
Other Rooms Living Room, Dining Room, Kitchen, Family Room, Laundry, Bonus Room, Full Bath, Half Bath, Additional Bedroom
Basement Fully Finished, Full, Heated, Interior Access, Outside Entrance, Walkout Level, Windows
Interior
Heating Forced Air, Heat Pump(s)
Cooling Central A/C, Heat Pump(s)
Fireplaces Number 1
Fireplace Y
Exterior
Roof Type Composite
Accessibility None
Garage N
Building
Lot Description Sloping, Cul-de-sac
Story 2
Foundation Brick/Mortar
Sewer Septic Exists
Water Well
Architectural Style Colonial
Level or Stories 2
Additional Building Above Grade, Below Grade
New Construction N
Schools
Elementary Schools Murray
Middle Schools Henley
High Schools Western Albemarle
School District Albemarle County Public Schools
Others
Ownership Other
Special Listing Condition Standard
Read Less Info
Want to know what your home might be worth? Contact us for a FREE valuation!

Our team is ready to help you sell your home for the highest possible price ASAP

Bought with MELISSA MOODY • NEST REALTY GROUP

"My job is to find and attract mastery-based agents to the office, protect the culture, and make sure everyone is happy! "
14291 Park Meadow Drive Suite 500, Chantilly, VA, 20151





