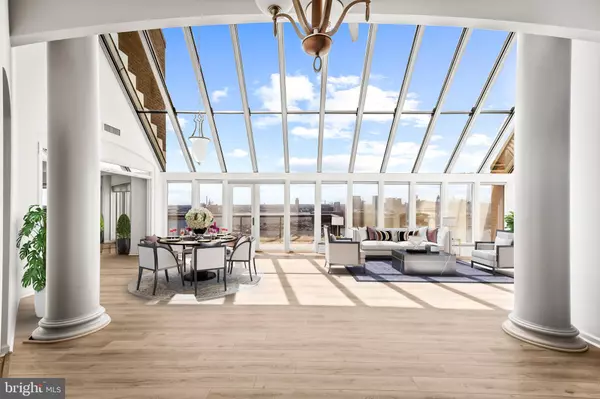$920,000
$999,900
8.0%For more information regarding the value of a property, please contact us for a free consultation.
3 Beds
4 Baths
3,757 SqFt
SOLD DATE : 05/01/2024
Key Details
Sold Price $920,000
Property Type Condo
Sub Type Condo/Co-op
Listing Status Sold
Purchase Type For Sale
Square Footage 3,757 sqft
Price per Sqft $244
Subdivision Canton
MLS Listing ID MDBA2091318
Sold Date 05/01/24
Style Contemporary
Bedrooms 3
Full Baths 3
Half Baths 1
Condo Fees $1,585/mo
HOA Y/N N
Abv Grd Liv Area 3,757
Originating Board BRIGHT
Year Built 1987
Annual Tax Amount $21,476
Tax Year 2023
Property Description
Experience unparalleled luxury in this unique & oversized penthouse in the prestigious Anchorage Tower. This exceptional residence features three bedrooms, a bonus loft, and three and a half baths spread over 3,757 square feet of indoor living space. Revel in the breathtaking views of the Inner Harbor, city skyline, and marina from the zenith of this iconic building. The home welcomes you with a generous foyer leading into an expansive living and dining area that boasts double-height ceilings reaching 18 feet. The living area, with its floor-to-ceiling glass walls, ushers in abundant natural light, further enhancing the panoramic city views. The first floor also comprises a gourmet kitchen, a guest bedroom with an en-suite bath, a half bath, and private balcony access, perfect for intimate dinner parties or quiet morning coffees. Moving upstairs, you'll find the bonus loft that can serve as a home office or cozy reading nook. Additionally, the second floor houses another guest bedroom with an en-suite bath, a laundry room, and the grand primary bedroom suite. The main bedroom is a sanctuary featuring a private balcony overlooking the Harbor, a spacious walk-in closet, and a spa-like bath adorned with marble. The bathroom also includes a double vanity, a freestanding soaking tub, and a separate water closet for ultimate luxury. The residence includes 2 covered parking spaces, additional storage, and benefits from 24-hour security and a gated garage. This penthouse is the epitome of high-end waterfront living. Its location is unbeatable, with the waterfront promenade, Anchorage marina, Canton Square, parks, top-rated restaurants, and retail stores steps away. Easy access to all significant highways provides the perfect finishing touch to this extraordinary offering.
Location
State MD
County Baltimore City
Zoning C-2*
Rooms
Other Rooms Living Room, Dining Room, Primary Bedroom, Bedroom 2, Bedroom 3, Kitchen, Foyer, Loft, Bathroom 2, Bathroom 3, Primary Bathroom, Half Bath
Main Level Bedrooms 3
Interior
Interior Features Carpet, Ceiling Fan(s), Combination Dining/Living, Entry Level Bedroom, Floor Plan - Open, Kitchen - Gourmet, Kitchen - Island, Primary Bath(s), Recessed Lighting, Soaking Tub, Upgraded Countertops, Walk-in Closet(s)
Hot Water Electric
Heating Forced Air
Cooling Central A/C
Flooring Luxury Vinyl Plank, Marble, Partially Carpeted
Equipment Built-In Microwave, Dishwasher, Disposal, Dryer, Exhaust Fan, Oven/Range - Electric, Refrigerator, Stainless Steel Appliances, Washer
Appliance Built-In Microwave, Dishwasher, Disposal, Dryer, Exhaust Fan, Oven/Range - Electric, Refrigerator, Stainless Steel Appliances, Washer
Heat Source Electric
Exterior
Exterior Feature Balcony, Balconies- Multiple
Parking Features Garage - Front Entry
Garage Spaces 2.0
Parking On Site 2
Amenities Available Club House, Common Grounds, Concierge, Elevator, Exercise Room, Fitness Center, Meeting Room, Reserved/Assigned Parking, Storage Bin
Water Access N
View City, Harbor, Panoramic, River, Scenic Vista, Water
Accessibility Other Bath Mod
Porch Balcony, Balconies- Multiple
Attached Garage 2
Total Parking Spaces 2
Garage Y
Building
Story 2
Unit Features Hi-Rise 9+ Floors
Sewer Public Sewer
Water Public
Architectural Style Contemporary
Level or Stories 2
Additional Building Above Grade, Below Grade
Structure Type 2 Story Ceilings,High
New Construction N
Schools
School District Baltimore City Public Schools
Others
Pets Allowed Y
HOA Fee Include Common Area Maintenance,Custodial Services Maintenance,Ext Bldg Maint,Insurance,Lawn Maintenance,Management,Parking Fee,Reserve Funds,Security Gate,Sewer,Snow Removal,Trash,Water
Senior Community No
Tax ID 0301061902C134
Ownership Condominium
Special Listing Condition Standard
Pets Allowed Number Limit
Read Less Info
Want to know what your home might be worth? Contact us for a FREE valuation!

Our team is ready to help you sell your home for the highest possible price ASAP

Bought with Denise Y Redmond • Long & Foster Real Estate, Inc.
"My job is to find and attract mastery-based agents to the office, protect the culture, and make sure everyone is happy! "
14291 Park Meadow Drive Suite 500, Chantilly, VA, 20151






