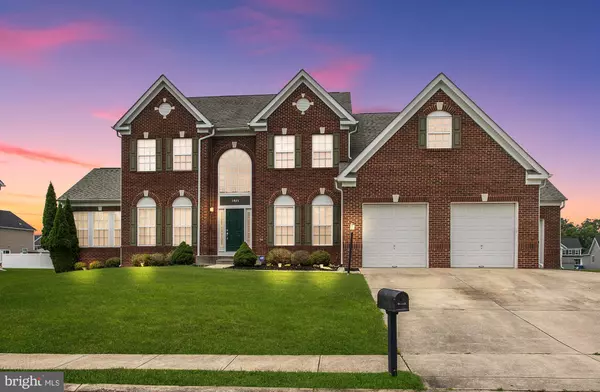$700,000
$699,900
For more information regarding the value of a property, please contact us for a free consultation.
5 Beds
5 Baths
4,398 SqFt
SOLD DATE : 04/30/2024
Key Details
Sold Price $700,000
Property Type Single Family Home
Sub Type Detached
Listing Status Sold
Purchase Type For Sale
Square Footage 4,398 sqft
Price per Sqft $159
Subdivision Agricopia
MLS Listing ID MDCH2030682
Sold Date 04/30/24
Style Colonial
Bedrooms 5
Full Baths 4
Half Baths 1
HOA Fees $25/ann
HOA Y/N Y
Abv Grd Liv Area 4,168
Originating Board BRIGHT
Year Built 2006
Annual Tax Amount $7,880
Tax Year 2023
Lot Size 0.468 Acres
Acres 0.47
Property Description
MAJESTIC BRICK FRONT custom built home in the highly desirable Agricopia community of La Plata! This stunning home is a must see! Great location, just 35 miles from Washington DC and minutes away from various state parks and water activities. Beautiful custom-crafted brick home offers 5 bedrooms, 4.5 baths, 2+1 attached car garages and with over 4300 sqft of finished living space (4100+ sqft above ground). This is one of the largest homes in this neighborhood with a large half-acre lot. You are greeted by a grand two-story foyer, on either side are the formal dining room and formal living room. The living rooms leads to an oversized sunroom with windows on three sides. The main level boasts hardwood flooring and an open floor plan with a gourmet kitchen. Equipped with a center island, kitchen table space, new granite countertops and upgraded cabinets, this kitchen is a chef’s dream. The kitchen seamlessly connects to a large pantry, laundry room, both the 2 car and 1 car attached garages and the butler’s pantry. Completing the main level is a spacious family room, complete with a cozy fireplace, a half bath and an office, which can be converted to a 6th bedroom.
Venturing to the upper level, you'll discover four bedrooms and three full bathrooms. The oversized owner's suite is a luxurious retreat, featuring a resort-style bath with double vanities, a separate soaking tub, a shower, and his and her walk-in closets. Three additional bedrooms, all generously sized, offer en-suite style bathrooms, with one attached bathroom and the other two sharing a Jack-n-Jill style bathroom. The partially finished basement provides nearly 2200 sqft of additional space, including a bedroom and full bath. The unfinished area presents limitless possibilities, allowing you to customize it to your preferences, whether it be a second family room, home theater, home gym, or in-law suite.
Its prime location offers easy access to shopping, dining, and major commute routes, making it effortless to reach any destination in the DMV area.
Don't miss out on this incredible opportunity to make this breathtaking property your new home. Schedule a showing today and discover the endless possibilities that await you! (Please note that some rooms have been virtually staged.)
Location
State MD
County Charles
Zoning R
Rooms
Other Rooms Living Room, Primary Bedroom, Family Room, Foyer
Basement Partially Finished, Full, Rear Entrance, Sump Pump, Walkout Stairs
Interior
Interior Features Kitchen - Gourmet, Kitchen - Island, Dining Area, Crown Moldings, Primary Bath(s), Floor Plan - Traditional, Floor Plan - Open
Hot Water Electric
Heating Heat Pump(s)
Cooling Central A/C
Fireplaces Number 1
Fireplaces Type Mantel(s)
Equipment Dishwasher, Disposal, Exhaust Fan, Oven/Range - Electric, Refrigerator, Stove, Water Heater
Fireplace Y
Window Features Insulated
Appliance Dishwasher, Disposal, Exhaust Fan, Oven/Range - Electric, Refrigerator, Stove, Water Heater
Heat Source Central
Laundry Main Floor
Exterior
Parking Features Garage - Front Entry
Garage Spaces 8.0
Water Access N
View Garden/Lawn
Roof Type Asphalt
Accessibility Other
Attached Garage 3
Total Parking Spaces 8
Garage Y
Building
Story 3
Foundation Slab
Sewer Public Sewer
Water Public
Architectural Style Colonial
Level or Stories 3
Additional Building Above Grade, Below Grade
Structure Type Cathedral Ceilings
New Construction N
Schools
School District Charles County Public Schools
Others
Pets Allowed Y
Senior Community No
Tax ID 0901079085
Ownership Fee Simple
SqFt Source Assessor
Horse Property N
Special Listing Condition Standard
Pets Allowed No Pet Restrictions
Read Less Info
Want to know what your home might be worth? Contact us for a FREE valuation!

Our team is ready to help you sell your home for the highest possible price ASAP

Bought with Kouao Avit • Quick Sell Realty LLC

"My job is to find and attract mastery-based agents to the office, protect the culture, and make sure everyone is happy! "
14291 Park Meadow Drive Suite 500, Chantilly, VA, 20151






