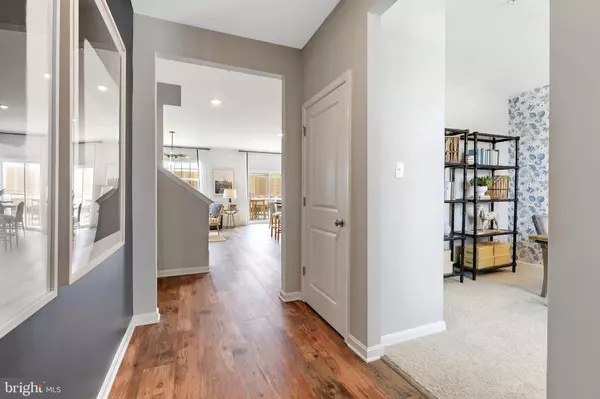$710,000
$699,990
1.4%For more information regarding the value of a property, please contact us for a free consultation.
5 Beds
3 Baths
2,914 SqFt
SOLD DATE : 04/30/2024
Key Details
Sold Price $710,000
Property Type Single Family Home
Sub Type Detached
Listing Status Sold
Purchase Type For Sale
Square Footage 2,914 sqft
Price per Sqft $243
Subdivision The Preserve At Tuscarora
MLS Listing ID MDFR2044106
Sold Date 04/30/24
Style Traditional,Contemporary
Bedrooms 5
Full Baths 3
HOA Fees $36/mo
HOA Y/N Y
Abv Grd Liv Area 2,511
Originating Board BRIGHT
Year Built 2022
Tax Year 2023
Lot Size 6,318 Sqft
Acres 0.15
Property Description
MOVE IN READY MOVE IN READY IMMEDIATE DELIVERIY LIVE IN A MODEL HOME! APRIL SETTLEMENT. Meet the Hayden by D.R. Horton at The Preserve at Tuscarora. The Hayden includes 5 bedrooms, 3 full baths, 2-car garage and finished rec. room. Enter the foyer from the covered porch- perfect for holiday decorating! Off of the foyer is the flex space to use as your choice. The main living area includes luxury vinyl plank floor throughout most of the main living area. Storage in plentiful with dual coat closets at the entrance along with a walk-in pantry in the kitchen. The kitchen is finished with rich espresso cabinets, granite counters and stainless steel whirlpool appliances with oversized island with enough seating for 4! Off of the kitchen is an eat-in kitchen area open to the family room. A main level bedroom is included on the entry level along with a full bath. Enjoy the custom trim & paint throughout this home! The second level includes 4 bedrooms and a common area loft. The primary room is quite spacious at 12x20 with a walk-in closet and primary bath with double sinks. Additional bedrooms are spacious as well with a shared hall bath with double sinks with separate door for wet area. All window treatments including window blinds and curtains will convey with this home in addition to throw rugs, bedding and gorgeous light fixtures as they match the main decor of this home. Enjoy entertaining in the finished rec. room. Lawn irrigation upgraded landscaping as well as a rear deck in included with the Hayden model home. Stay connected to your home with smart home technology! We look forward to welcoming you to the D.R. Horton Family!
Location
State MD
County Frederick
Zoning RESIDENTIAL
Rooms
Other Rooms Dining Room, Primary Bedroom, Bedroom 2, Bedroom 4, Bedroom 5, Kitchen, Family Room, Foyer, Laundry, Recreation Room, Bathroom 3, Primary Bathroom
Basement Full, Partially Finished
Main Level Bedrooms 1
Interior
Interior Features Attic, Recessed Lighting, Walk-in Closet(s), Breakfast Area, Carpet, Dining Area, Efficiency, Entry Level Bedroom, Family Room Off Kitchen, Floor Plan - Open, Kitchen - Eat-In, Sprinkler System
Hot Water Natural Gas
Heating Central
Cooling Central A/C
Flooring Carpet, Ceramic Tile, Laminated
Equipment Built-In Microwave, Built-In Range, Dishwasher, Disposal, Exhaust Fan, Microwave, Oven/Range - Gas, Washer, Dryer
Window Features Double Pane,Energy Efficient
Appliance Built-In Microwave, Built-In Range, Dishwasher, Disposal, Exhaust Fan, Microwave, Oven/Range - Gas, Washer, Dryer
Heat Source Natural Gas
Exterior
Parking Features Garage - Front Entry
Garage Spaces 2.0
Utilities Available Cable TV, Natural Gas Available, Sewer Available, Water Available
Water Access N
Roof Type Architectural Shingle
Accessibility None
Attached Garage 2
Total Parking Spaces 2
Garage Y
Building
Story 3
Foundation Passive Radon Mitigation
Sewer Public Sewer
Water Public
Architectural Style Traditional, Contemporary
Level or Stories 3
Additional Building Above Grade, Below Grade
Structure Type Dry Wall,9'+ Ceilings
New Construction Y
Schools
Elementary Schools Yellow Springs
Middle Schools Monocacy
High Schools Governor Thomas Johnson
School District Frederick County Public Schools
Others
Senior Community No
Tax ID 1102601395
Ownership Fee Simple
SqFt Source Estimated
Acceptable Financing Cash, Contract, Conventional, FHA, VA
Listing Terms Cash, Contract, Conventional, FHA, VA
Financing Cash,Contract,Conventional,FHA,VA
Special Listing Condition Standard
Read Less Info
Want to know what your home might be worth? Contact us for a FREE valuation!

Our team is ready to help you sell your home for the highest possible price ASAP

Bought with Latia C. Parris Barnes • McEnearney Associates, Inc.
"My job is to find and attract mastery-based agents to the office, protect the culture, and make sure everyone is happy! "
14291 Park Meadow Drive Suite 500, Chantilly, VA, 20151






