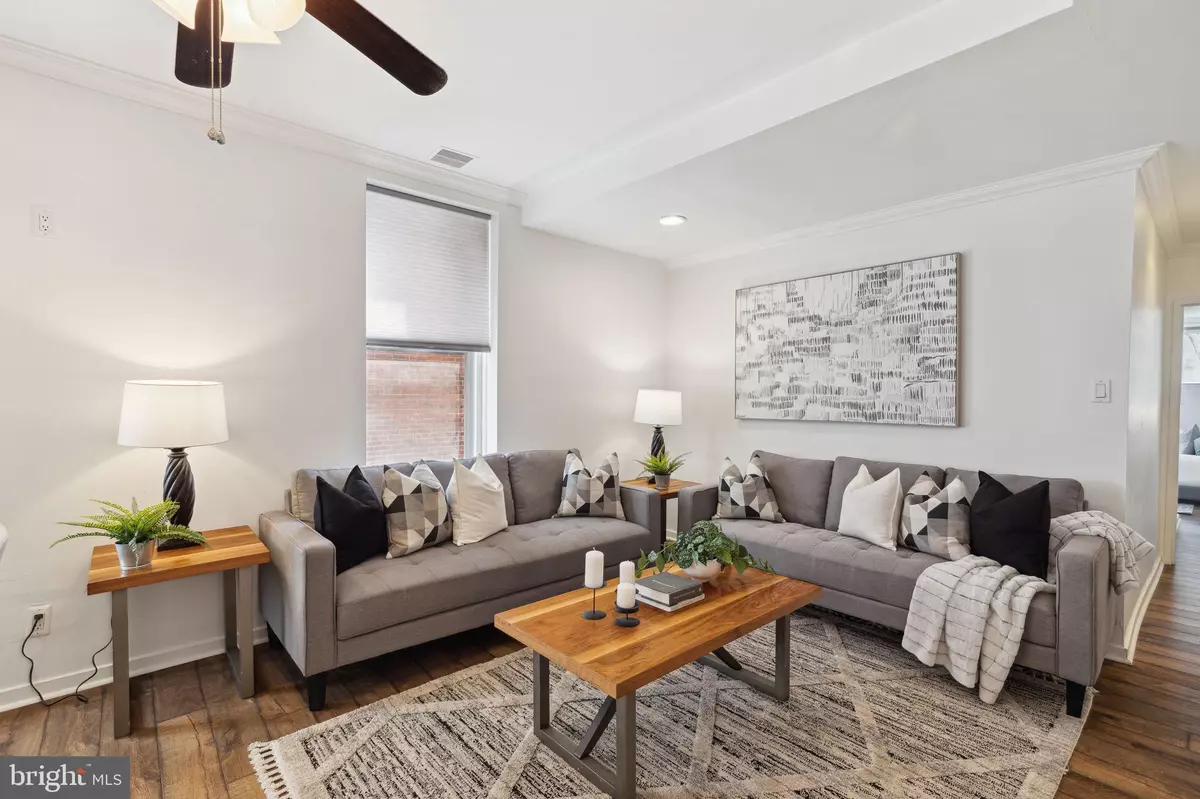$378,000
$385,000
1.8%For more information regarding the value of a property, please contact us for a free consultation.
2 Beds
2 Baths
1,150 SqFt
SOLD DATE : 05/01/2024
Key Details
Sold Price $378,000
Property Type Condo
Sub Type Condo/Co-op
Listing Status Sold
Purchase Type For Sale
Square Footage 1,150 sqft
Price per Sqft $328
Subdivision Art Museum Area
MLS Listing ID PAPH2331032
Sold Date 05/01/24
Style Contemporary,Traditional
Bedrooms 2
Full Baths 2
Condo Fees $244/mo
HOA Y/N N
Abv Grd Liv Area 1,150
Originating Board BRIGHT
Year Built 1908
Annual Tax Amount $4,599
Tax Year 2022
Lot Dimensions 0.00 x 0.00
Property Description
Welcome to 1728 Wallace St Unit 201, where original charm meets modern comfort in the heart of the Art Museum/Fairmount neighborhood. This captivating two-bedroom, two-bathroom condo occupies the entirety of the building’s second floor, making for a spacious yet comfortable residence to call home. As you enter, you’ll step into the expansive and bright living room, adorned with sophisticated crown molding and wide-plank distressed floors, features that set the tone for the home's modern ambience. Walking up a few steps, you’ll be met by a sleek kitchen showcasing quartz countertops and a glass gray subway tile backsplash which beautifully contrasts with the contemporary white shaker cabinets. Stainless steel appliances, recessed lighting, a farmhouse sink, and a dining area with a gray island and quartz top complete the picture, accentuated by a fabulous lighting fixture and a whitewashed shiplap wall. One of the two bedrooms is conveniently located just off of the kitchen, offering oversized windows and a beautifully appointed bathroom with a shower-tub combo featuring floor-to-ceiling subway tile and an eye-catching vanity. The pièce de résistance awaits at the back of the home, where you’ll find the spacious primary suite. Bathed in natural light from three sun exposures, the primary bedroom boasts a magnificent ensuite bathroom with a seamless glass shower, floor-to-ceiling tiled walls, a river stone floor, and a corner bench. Adjacent is an alcove with accent tiles and a sprawling walk-in closet (7.5 ft x 9.5 ft), complete with a closet organization system, hardwood floors, a window, and a stackable washer and dryer. This large open concept space could also be used as a nursery or additional office space. Outside your door, discover the vibrant energy of the neighborhood, with delightful green spaces like Roberto Clemente Park, which offers a wonderful playground, spray fountain, basketball courts, baseball field and more. There is also a fantastic dog park, Green Street Dog Park, for your four-legged family members. Enjoy easy access to public transportation, Routes 76 and 95, Kelly Drive, and Suburban Station. Cultural destinations such as the Philadelphia Museum of Art, Barnes Museum, and Rodin Museum are within walking distance, as are spectacular restaurants and cafes including Bar Hygge, Thirsty Dice, Pier Bar, Tela's, OCF Coffee House, Cantina Feliz, and Zorba’s Tavern. For everyday needs, Whole Foods, Target, a wine and spirits store, post office, and hardware store are just blocks from your doorstep. Plus, stay active with nearby gyms and yoga studios. Make 1728 Wallace St Unit 201 your home today and experience the best of city living in one of Philadelphia's most coveted neighborhoods.
Location
State PA
County Philadelphia
Area 19130 (19130)
Zoning RM1
Rooms
Main Level Bedrooms 2
Interior
Hot Water Electric
Heating Forced Air
Cooling Central A/C
Fireplace N
Heat Source Electric
Exterior
Water Access N
Accessibility None
Garage N
Building
Story 1
Unit Features Garden 1 - 4 Floors
Sewer Public Sewer
Water Public
Architectural Style Contemporary, Traditional
Level or Stories 1
Additional Building Above Grade, Below Grade
New Construction N
Schools
School District The School District Of Philadelphia
Others
Pets Allowed Y
Senior Community No
Tax ID 888151399
Ownership Fee Simple
SqFt Source Assessor
Special Listing Condition Standard
Pets Allowed No Pet Restrictions
Read Less Info
Want to know what your home might be worth? Contact us for a FREE valuation!

Our team is ready to help you sell your home for the highest possible price ASAP

Bought with Meghan Klauder • RE/MAX One Realty

"My job is to find and attract mastery-based agents to the office, protect the culture, and make sure everyone is happy! "
14291 Park Meadow Drive Suite 500, Chantilly, VA, 20151






