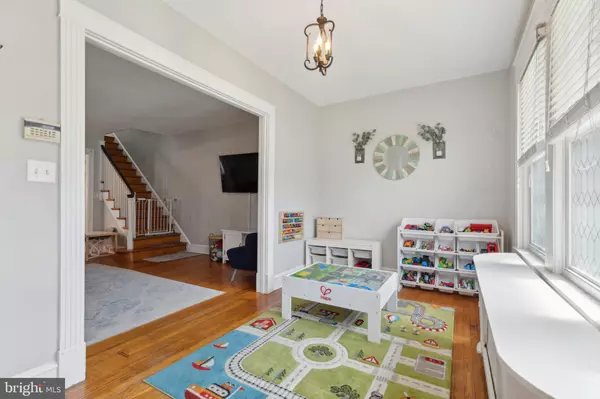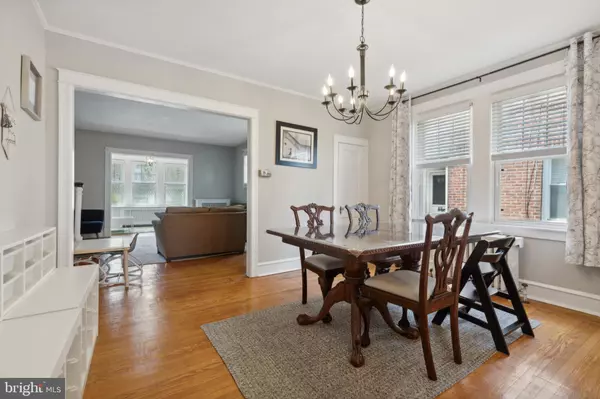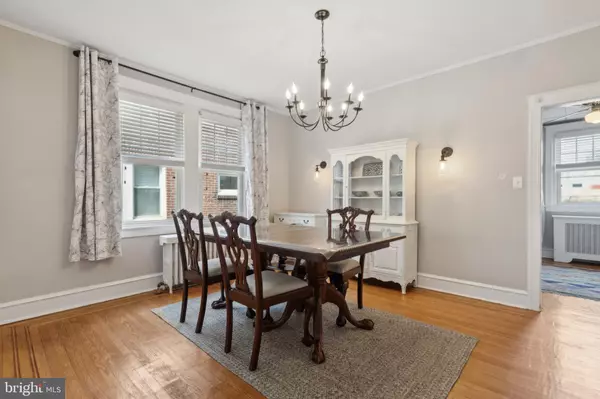$355,000
$329,000
7.9%For more information regarding the value of a property, please contact us for a free consultation.
3 Beds
1 Bath
1,768 SqFt
SOLD DATE : 04/30/2024
Key Details
Sold Price $355,000
Property Type Single Family Home
Sub Type Twin/Semi-Detached
Listing Status Sold
Purchase Type For Sale
Square Footage 1,768 sqft
Price per Sqft $200
Subdivision Merwood Park
MLS Listing ID PADE2064258
Sold Date 04/30/24
Style Side-by-Side
Bedrooms 3
Full Baths 1
HOA Y/N N
Abv Grd Liv Area 1,768
Originating Board BRIGHT
Year Built 1950
Annual Tax Amount $6,091
Tax Year 2023
Lot Size 3,485 Sqft
Acres 0.08
Lot Dimensions 23.00 x 129.00
Property Description
This twin is larger than many Havertown singles and is on one of the most walkable streets in the township because it borders Ardmore and the business districts of Oakmont and Brookline. This large tudor twin has 5 rooms on the 1st floor, 4 of which are open to one another. The ceilings are high and there are lots of windows so the feel is open, bright and spacious. The oak hardwoods are exposed in every room. The kitchen is neutral with oak cabinets that can be opened up to the breakfast room. All three bedrooms are very nice in size, and offer ample closet space. The hall bath has pretty black and white tile and is also larger in size. The basement can be easily finished as well. 1 car attached garage. This home is a great opportunity. Wynnefield Drive is known for its walkability and sense of community.
Location
State PA
County Delaware
Area Haverford Twp (10422)
Zoning RESIDENTIAL
Rooms
Basement Poured Concrete
Interior
Hot Water Natural Gas
Heating Hot Water
Cooling Wall Unit
Fireplaces Number 1
Fireplace Y
Heat Source Natural Gas
Laundry Basement
Exterior
Exterior Feature Deck(s)
Garage Spaces 1.0
Water Access N
Accessibility None
Porch Deck(s)
Attached Garage 1
Total Parking Spaces 1
Garage Y
Building
Story 2
Foundation Slab
Sewer Public Sewer
Water Public
Architectural Style Side-by-Side
Level or Stories 2
Additional Building Above Grade, Below Grade
New Construction N
Schools
School District Haverford Township
Others
Senior Community No
Tax ID 22-03-02362-00
Ownership Fee Simple
SqFt Source Assessor
Acceptable Financing Cash, Conventional, FHA, VA
Horse Property N
Listing Terms Cash, Conventional, FHA, VA
Financing Cash,Conventional,FHA,VA
Special Listing Condition Standard
Read Less Info
Want to know what your home might be worth? Contact us for a FREE valuation!

Our team is ready to help you sell your home for the highest possible price ASAP

Bought with Janell T Carter • Keller Williams Main Line
"My job is to find and attract mastery-based agents to the office, protect the culture, and make sure everyone is happy! "
14291 Park Meadow Drive Suite 500, Chantilly, VA, 20151






