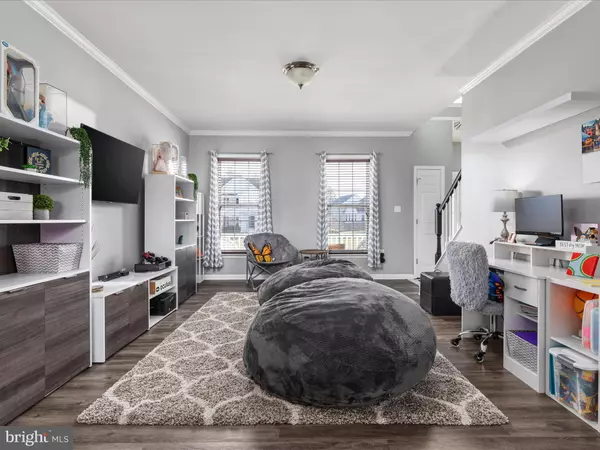$650,000
$630,000
3.2%For more information regarding the value of a property, please contact us for a free consultation.
4 Beds
4 Baths
4,830 SqFt
SOLD DATE : 04/26/2024
Key Details
Sold Price $650,000
Property Type Single Family Home
Sub Type Detached
Listing Status Sold
Purchase Type For Sale
Square Footage 4,830 sqft
Price per Sqft $134
Subdivision Crystal Hill
MLS Listing ID VASH2008022
Sold Date 04/26/24
Style Colonial
Bedrooms 4
Full Baths 3
Half Baths 1
HOA Y/N N
Abv Grd Liv Area 3,220
Originating Board BRIGHT
Year Built 2005
Annual Tax Amount $3,272
Tax Year 2022
Lot Size 0.510 Acres
Acres 0.51
Property Description
Nestled in the serene neighborhood of 122 Abby Ln. in Strasburg, VA, this captivating new listing seamlessly blends modern luxury with everyday convenience. As you step through the front door, the inviting ambiance of tastefully chosen luxury vinyl plank flooring welcomes you. The remodeled gourmet kitchen, boasting quartz countertops and upgraded appliances, serves as the heart of the home, while the adjacent formal dining room sets the stage for dinners or lively gatherings. On the main level, a cozy family room invites relaxation, while the sunlit living room provides an airy retreat, accompanied by a half bath for guests. Upstairs, four thoughtfully placed bedrooms include the expansive primary suite, complete with vaulted ceilings, a private sitting area, and an attached luxury primary bath. The fully finished basement offers a haven for entertainment and leisure with a wet bar, second family room featuring a projector and screen, a fully equipped gym, and a pre-wired bonus room ready for a home theater setup. Outside, enjoy resort-style living with a heated saltwater swimming pool, maintenance free deck with mountain views, hot tub,basketball court, playground, and oversized garage – all without HOA fees. Schedule your private viewing today and experience modern luxury at its finest at 122 Abby Ln.
Location
State VA
County Shenandoah
Rooms
Other Rooms Living Room, Dining Room, Primary Bedroom, Bedroom 2, Bedroom 3, Bedroom 4, Kitchen, Family Room, Basement, Foyer, Laundry, Office, Primary Bathroom, Full Bath, Half Bath
Basement Fully Finished, Heated, Interior Access, Walkout Stairs, Windows
Interior
Interior Features Bar, Carpet, Ceiling Fan(s), Chair Railings, Dining Area, Family Room Off Kitchen, Formal/Separate Dining Room, Kitchen - Eat-In, Kitchen - Gourmet, Kitchen - Island, Primary Bath(s), Recessed Lighting, Soaking Tub, Stall Shower, Tub Shower, Upgraded Countertops, Walk-in Closet(s), WhirlPool/HotTub
Hot Water Natural Gas
Heating Heat Pump(s)
Cooling Heat Pump(s)
Flooring Luxury Vinyl Plank, Ceramic Tile
Equipment Built-In Microwave, Cooktop, Dishwasher, Disposal, Dryer - Gas, Exhaust Fan, Icemaker, Oven - Double, Oven - Wall, Refrigerator, Washer, Water Heater
Furnishings Partially
Fireplace N
Appliance Built-In Microwave, Cooktop, Dishwasher, Disposal, Dryer - Gas, Exhaust Fan, Icemaker, Oven - Double, Oven - Wall, Refrigerator, Washer, Water Heater
Heat Source Natural Gas
Laundry Main Floor
Exterior
Exterior Feature Deck(s), Enclosed, Porch(es), Screened
Parking Features Garage - Side Entry, Garage Door Opener, Inside Access, Oversized
Garage Spaces 6.0
Fence Fully, Rear, Wood
Pool Fenced, Filtered, Heated, In Ground, Saltwater
Utilities Available Natural Gas Available
Water Access N
View Mountain, Street, Trees/Woods
Roof Type Architectural Shingle
Street Surface Paved
Accessibility None
Porch Deck(s), Enclosed, Porch(es), Screened
Road Frontage City/County
Attached Garage 2
Total Parking Spaces 6
Garage Y
Building
Lot Description Front Yard, Landscaping, Mountainous, Private, Rear Yard, Road Frontage, Sloping, Corner
Story 2
Foundation Brick/Mortar
Sewer Public Sewer
Water Public
Architectural Style Colonial
Level or Stories 2
Additional Building Above Grade, Below Grade
Structure Type Dry Wall
New Construction N
Schools
Elementary Schools Sandy Hook
Middle Schools Signal Knob
High Schools Strasburg
School District Shenandoah County Public Schools
Others
Senior Community No
Tax ID 025 10 006
Ownership Fee Simple
SqFt Source Assessor
Security Features Smoke Detector
Special Listing Condition Standard
Read Less Info
Want to know what your home might be worth? Contact us for a FREE valuation!

Our team is ready to help you sell your home for the highest possible price ASAP

Bought with Kristin Evans Crosby • Samson Properties

"My job is to find and attract mastery-based agents to the office, protect the culture, and make sure everyone is happy! "
14291 Park Meadow Drive Suite 500, Chantilly, VA, 20151






