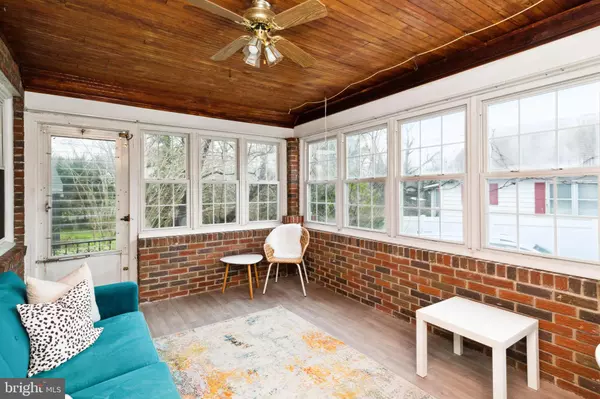$410,000
$392,000
4.6%For more information regarding the value of a property, please contact us for a free consultation.
3 Beds
3 Baths
2,497 SqFt
SOLD DATE : 04/30/2024
Key Details
Sold Price $410,000
Property Type Single Family Home
Sub Type Detached
Listing Status Sold
Purchase Type For Sale
Square Footage 2,497 sqft
Price per Sqft $164
Subdivision Leeds
MLS Listing ID MDBC2087508
Sold Date 04/30/24
Style Cape Cod
Bedrooms 3
Full Baths 3
HOA Y/N N
Abv Grd Liv Area 1,697
Originating Board BRIGHT
Year Built 1950
Annual Tax Amount $3,883
Tax Year 2023
Lot Size 0.437 Acres
Acres 0.44
Lot Dimensions 1.00 x
Property Description
Despite its modest exterior, this home is surprisingly spacious inside. With great sized bedrooms and 3 full baths, it offers plenty of room. The welcoming foyer boasts gleaming hardwood floors that lead to a spacious main level, ideal for hosting gatherings. The updated kitchen appliances, sunroom, and covered patio overlooking the lovely backyard, perfect for enjoying the outdoors.
A finished basement provides additional living space, adding to the overall comfort of the home. Conveniently located near UMBC and major highways such as I-95, I-695, and the Halethorpe Marc Penn Line, this home offers both comfort and accessibility for its residents. Whether you're looking for a cozy home or a place to entertain guests, this property has something for everyone!
Location
State MD
County Baltimore
Zoning .
Rooms
Other Rooms Living Room, Dining Room, Bedroom 4, Kitchen, Foyer, Sun/Florida Room, Laundry, Recreation Room, Storage Room, Utility Room, Full Bath
Basement Improved, Full, Interior Access, Outside Entrance
Interior
Interior Features 2nd Kitchen, Attic, Crown Moldings, Kitchen - Eat-In
Hot Water Oil
Heating Radiator
Cooling Central A/C
Flooring Hardwood, Vinyl, Ceramic Tile
Fireplaces Number 1
Equipment Built-In Microwave, Cooktop, Dishwasher, Disposal, Washer, Dryer - Front Loading, Oven - Wall, Refrigerator, Range Hood
Fireplace Y
Appliance Built-In Microwave, Cooktop, Dishwasher, Disposal, Washer, Dryer - Front Loading, Oven - Wall, Refrigerator, Range Hood
Heat Source Oil
Laundry Basement
Exterior
Exterior Feature Patio(s), Screened
Garage Spaces 5.0
Water Access N
Roof Type Architectural Shingle
Accessibility None
Porch Patio(s), Screened
Total Parking Spaces 5
Garage N
Building
Story 3
Foundation Block
Sewer Public Sewer
Water Public
Architectural Style Cape Cod
Level or Stories 3
Additional Building Above Grade, Below Grade
Structure Type Plaster Walls
New Construction N
Schools
School District Baltimore County Public Schools
Others
Senior Community No
Tax ID 04131302850260
Ownership Fee Simple
SqFt Source Assessor
Acceptable Financing Cash, Conventional, FHA
Listing Terms Cash, Conventional, FHA
Financing Cash,Conventional,FHA
Special Listing Condition Standard
Read Less Info
Want to know what your home might be worth? Contact us for a FREE valuation!

Our team is ready to help you sell your home for the highest possible price ASAP

Bought with Laura L Christensen • Berkshire Hathaway HomeServices PenFed Realty

"My job is to find and attract mastery-based agents to the office, protect the culture, and make sure everyone is happy! "
14291 Park Meadow Drive Suite 500, Chantilly, VA, 20151






