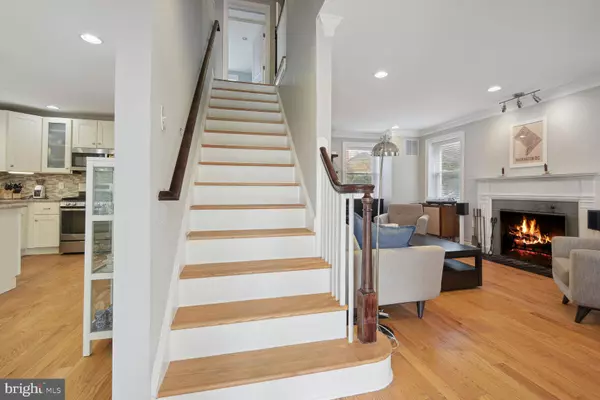$1,015,000
$945,000
7.4%For more information regarding the value of a property, please contact us for a free consultation.
4 Beds
4 Baths
2,716 SqFt
SOLD DATE : 04/30/2024
Key Details
Sold Price $1,015,000
Property Type Single Family Home
Sub Type Detached
Listing Status Sold
Purchase Type For Sale
Square Footage 2,716 sqft
Price per Sqft $373
Subdivision Brightwood
MLS Listing ID DCDC2136630
Sold Date 04/30/24
Style Traditional
Bedrooms 4
Full Baths 3
Half Baths 1
HOA Y/N N
Abv Grd Liv Area 2,078
Originating Board BRIGHT
Year Built 1942
Annual Tax Amount $7,692
Tax Year 2022
Lot Size 4,432 Sqft
Acres 0.1
Property Description
Beautiful, three-level, 4BR/3.5BA single family home with fenced backyard and off-street parking in Brightwood!
Just past the lovely front porch, this sun-filled, spacious home welcomes you with formal living room boasting a cozy fireplace perfect for creating a warm atmosphere on chilly nights. Entertain in style with a formal dining room that seamlessly flows into the eat-in kitchen complete with a breakfast bar and stainless steel appliances. Upstairs you'll find a private sanctuary in the primary bedroom. With soaring cathedral ceilings and an attached bathroom, it's the ideal place to unwind. Two additional bedrooms and a shared bathroom complete the second level. Offers, if any, are due Tuesday at 7pm.
The lower level holds a delightful surprise - an in-law suite! This separate living space features a kitchenette and a bedroom with its own bathroom, offering privacy and independence for guests. Relaxation extends outdoors with a wonderful back deck overlooking the fenced backyard. Host summer barbecues or simply enjoy a breath of fresh air in your own private oasis.
All this and just minutes to Safeway, Whole Foods, The Parks at Walter Reed development, Busboys & Poets, Starbucks, Lost Sock Roasters, Donut Run, Takoma Aquatic Center, and 0.9 miles to Takoma Metro with Red Line access.
Location
State DC
County Washington
Zoning RESIDENTIAL
Rooms
Basement Fully Finished, Outside Entrance
Interior
Hot Water Electric
Heating Heat Pump(s)
Cooling Central A/C
Fireplaces Number 1
Fireplace Y
Heat Source Central
Exterior
Garage Spaces 1.0
Water Access N
Accessibility None
Total Parking Spaces 1
Garage N
Building
Story 3
Foundation Other
Sewer Public Sewer
Water Public
Architectural Style Traditional
Level or Stories 3
Additional Building Above Grade, Below Grade
New Construction N
Schools
School District District Of Columbia Public Schools
Others
Senior Community No
Tax ID 2946//0033
Ownership Fee Simple
SqFt Source Assessor
Special Listing Condition Standard
Read Less Info
Want to know what your home might be worth? Contact us for a FREE valuation!

Our team is ready to help you sell your home for the highest possible price ASAP

Bought with Francisco A Hoyos • Compass

"My job is to find and attract mastery-based agents to the office, protect the culture, and make sure everyone is happy! "
14291 Park Meadow Drive Suite 500, Chantilly, VA, 20151






