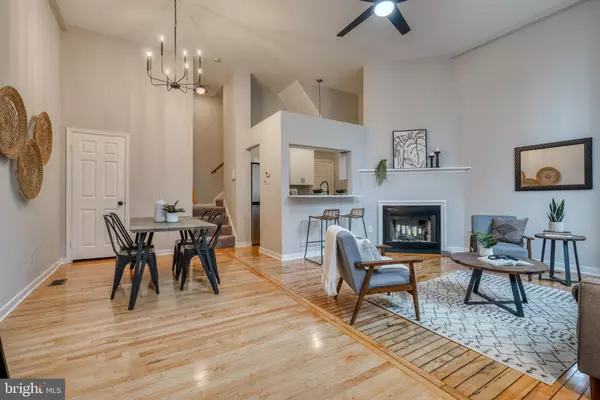$395,000
$399,000
1.0%For more information regarding the value of a property, please contact us for a free consultation.
2 Beds
3 Baths
1,582 SqFt
SOLD DATE : 04/30/2024
Key Details
Sold Price $395,000
Property Type Condo
Sub Type Condo/Co-op
Listing Status Sold
Purchase Type For Sale
Square Footage 1,582 sqft
Price per Sqft $249
Subdivision Otterbein
MLS Listing ID MDBA2116360
Sold Date 04/30/24
Style Converted Dwelling
Bedrooms 2
Full Baths 2
Half Baths 1
Condo Fees $764/qua
HOA Y/N N
Abv Grd Liv Area 1,582
Originating Board BRIGHT
Year Built 1860
Annual Tax Amount $6,160
Tax Year 2023
Property Description
Highly sought-after townhome located in historic Otterbein! This beautiful 2-bedroom 2.5-bathroom home was built within a historic 100-year-old elementary school, PS 123, by local noted architect Lawrence Menefee. Recently updated/renovated throughout featuring a brand-new kitchen with all new energy-star appliances and gorgeous quartz counter tops. The kitchen also features a newly added breakfast bar with an expanded picture window to optimize entertaining guests. The living and dining area has an open floor plan with large windows and high ceilings providing tons of natural light, and a wood burning fireplace to bring it all together. Both bedrooms are spacious with updated ensuite bathrooms in each featuring new flooring, vanities, and fixtures. Both bedrooms have overhead loft space above the bathrooms providing extra room for a reading nook or storage. Hardwood floors recently refinished throughout the entire home, and each room as been freshly painted. The basement is partially finished with a completely open floor plan; great for office space or a home gym, and of course – more storage!! Front courtyard space with a beautiful garden, perfect for relaxing. The roof, HVAC and front door were replaced within the last few years. Just minutes from Camden Yards, M&T Bank Ravens Stadium, Federal Hill, shopping, restaurants, and in direct proximity to the downtown inner harbor. Easily access 95, 295, the Light Rail and the Marc train, making commuting easier than ever! Come home and don't stress about parking, as this unit includes 1 designated parking spot. Located directly across from the Otterbein Swim Club. Water bill included into condo fees. Owner storage space available in the community. Take advantage of city living at it's best!
Location
State MD
County Baltimore City
Zoning R-7
Rooms
Other Rooms Living Room, Dining Room, Kitchen, Basement
Basement Interior Access, Partially Finished
Interior
Interior Features Ceiling Fan(s), Dining Area, Floor Plan - Open, Kitchen - Galley, Bathroom - Tub Shower, Wood Floors
Hot Water Natural Gas
Heating Forced Air
Cooling Central A/C, Ceiling Fan(s)
Fireplaces Number 1
Equipment Dishwasher, Disposal, Dryer, Exhaust Fan, Oven/Range - Gas, Stove, Refrigerator, Washer, Water Heater
Fireplace Y
Appliance Dishwasher, Disposal, Dryer, Exhaust Fan, Oven/Range - Gas, Stove, Refrigerator, Washer, Water Heater
Heat Source Natural Gas
Exterior
Parking On Site 1
Amenities Available Reserved/Assigned Parking
Water Access N
Accessibility None
Garage N
Building
Story 3
Foundation Brick/Mortar
Sewer Public Sewer
Water Public
Architectural Style Converted Dwelling
Level or Stories 3
Additional Building Above Grade, Below Grade
New Construction N
Schools
School District Baltimore City Public Schools
Others
Pets Allowed Y
HOA Fee Include Ext Bldg Maint,Water
Senior Community No
Tax ID 0322090902 053
Ownership Fee Simple
SqFt Source Estimated
Acceptable Financing Conventional, Cash, FHA, VA
Listing Terms Conventional, Cash, FHA, VA
Financing Conventional,Cash,FHA,VA
Special Listing Condition Standard
Pets Allowed No Pet Restrictions
Read Less Info
Want to know what your home might be worth? Contact us for a FREE valuation!

Our team is ready to help you sell your home for the highest possible price ASAP

Bought with Andrew B Lehr • Berkshire Hathaway HomeServices Homesale Realty
"My job is to find and attract mastery-based agents to the office, protect the culture, and make sure everyone is happy! "
14291 Park Meadow Drive Suite 500, Chantilly, VA, 20151






