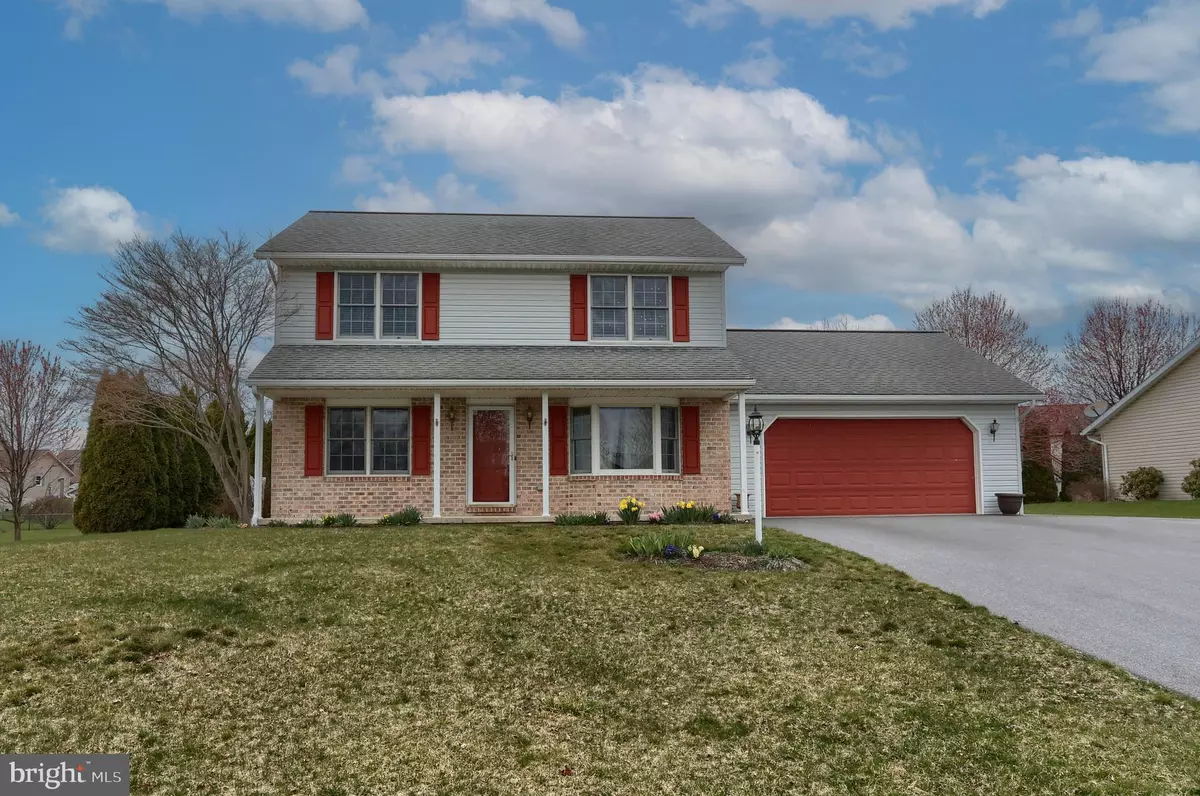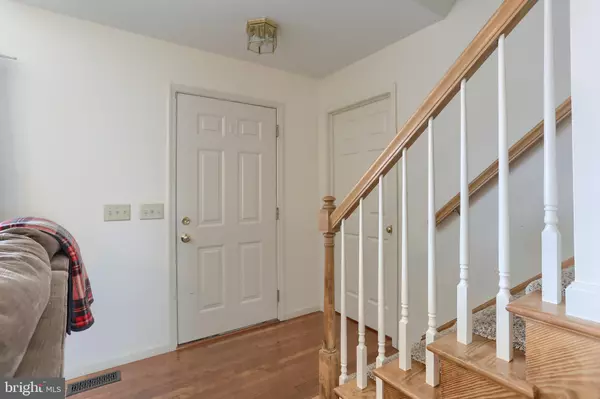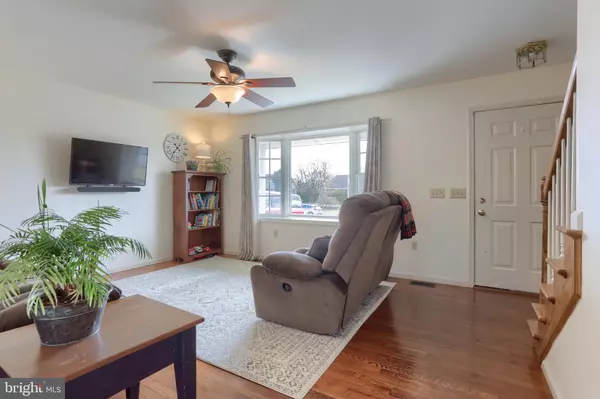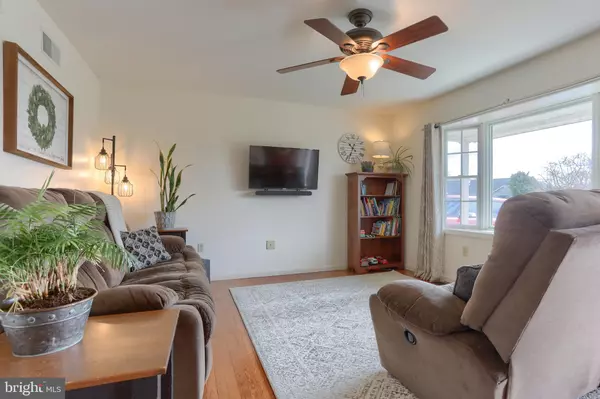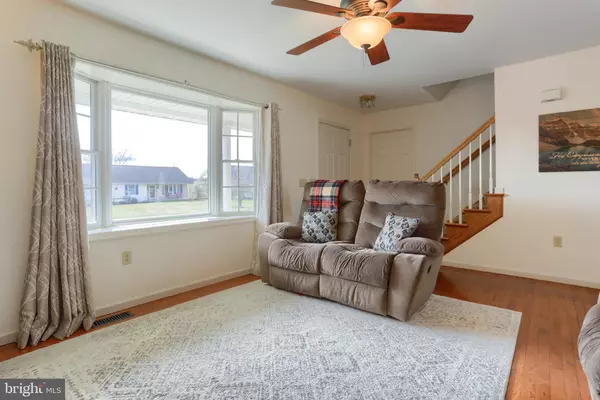$350,000
$349,900
For more information regarding the value of a property, please contact us for a free consultation.
4 Beds
3 Baths
2,340 SqFt
SOLD DATE : 04/26/2024
Key Details
Sold Price $350,000
Property Type Single Family Home
Sub Type Detached
Listing Status Sold
Purchase Type For Sale
Square Footage 2,340 sqft
Price per Sqft $149
Subdivision Homestead Acres
MLS Listing ID PALN2013762
Sold Date 04/26/24
Style Traditional
Bedrooms 4
Full Baths 2
Half Baths 1
HOA Y/N N
Abv Grd Liv Area 1,740
Originating Board BRIGHT
Year Built 1998
Annual Tax Amount $4,443
Tax Year 2023
Lot Size 0.330 Acres
Acres 0.33
Property Description
****An offer has been received, and a deadline is set for this Saturday, 3/30/24, at 5:00pm. Bring your highest and best offer, and escalation clauses are welcome. All agents submitting agreements will be notified Saturday evening. Thank you!****
Welcome to 1111 Harvest Drive in the lovely Homestead Acres community! This is a high quality built home and it shows! Love wooden accent walls? Check out these main and half baths!! Hardwood floors throughout the entire first floor, quality custom blinds which will remain, Anderson windows with removable grids, and that southern facing large bay window draws in loads of natural light! See that fabulous Amish made island with a 2” maple butcher block? It will remain with the home, though not permanently attached, and the bar stools too! The 4th bedroom is on the first floor and is currently used as an office, but it does have a closet for convenient conversion to a bedroom. The sellers just installed (3/24) a brand new A/C unit, complete with a transferable warranty to the new owner (5 years on parts, 1 year on labor)! This home has a lot of deep closets, hard to find but this one has them! The finished lower level brings the total finished living area to 2340 square feet. The spacious laundry room leads to the half bath, but it also has a handy second entrance door to the rear yard. This home rests on a third acre lot, and has a white picket fenced in rear yard complete with a built-in fire pit and cedar raised garden beds. And that butterfly bush will bring them for your viewing pleasure all summer long! The driveway was completely repaved in 2021, and was extended to the rear corner of the garage, great for extra parking for an RV, boat, trailer, etc. The garage has an extra area built in, great for a work bench or storage, in addition to the attic storage above the garage. And those neat shelving units in the garage remain with the home! The primary bedroom features a large bathroom with double sinks, and a large walk in closet. Enjoy the economical natural gas heat and hot water. There is a high quality filter for drinking water from Pure Effect Filters, and a whole house filter from Martins to remove Chlorine and Chloramine. That south facing driveway allows for the sun to melt the snow and ice faster too!
Location
State PA
County Lebanon
Area North Lebanon Twp (13227)
Zoning RESIDENTIAL
Rooms
Other Rooms Living Room, Dining Room, Primary Bedroom, Bedroom 2, Bedroom 3, Bedroom 4, Kitchen, Laundry
Basement Full
Main Level Bedrooms 4
Interior
Hot Water Natural Gas
Heating Forced Air
Cooling Central A/C
Equipment Dishwasher, Oven/Range - Electric, Range Hood, Refrigerator, Stainless Steel Appliances
Fireplace N
Appliance Dishwasher, Oven/Range - Electric, Range Hood, Refrigerator, Stainless Steel Appliances
Heat Source Natural Gas
Exterior
Parking Features Additional Storage Area, Garage - Front Entry, Garage Door Opener
Garage Spaces 6.0
Fence Picket, Rear
Water Access N
Roof Type Architectural Shingle
Accessibility None
Attached Garage 2
Total Parking Spaces 6
Garage Y
Building
Story 2
Foundation Permanent
Sewer Public Sewer
Water Public
Architectural Style Traditional
Level or Stories 2
Additional Building Above Grade, Below Grade
New Construction N
Schools
Middle Schools Cedar Crest
High Schools Cedar Crest
School District Cornwall-Lebanon
Others
Senior Community No
Tax ID 27-2333841-381371-0000
Ownership Fee Simple
SqFt Source Assessor
Acceptable Financing Cash, Conventional, VA, FHA
Listing Terms Cash, Conventional, VA, FHA
Financing Cash,Conventional,VA,FHA
Special Listing Condition Standard
Read Less Info
Want to know what your home might be worth? Contact us for a FREE valuation!

Our team is ready to help you sell your home for the highest possible price ASAP

Bought with Saran Kumar Gurung • Ghimire Homes

"My job is to find and attract mastery-based agents to the office, protect the culture, and make sure everyone is happy! "
14291 Park Meadow Drive Suite 500, Chantilly, VA, 20151

