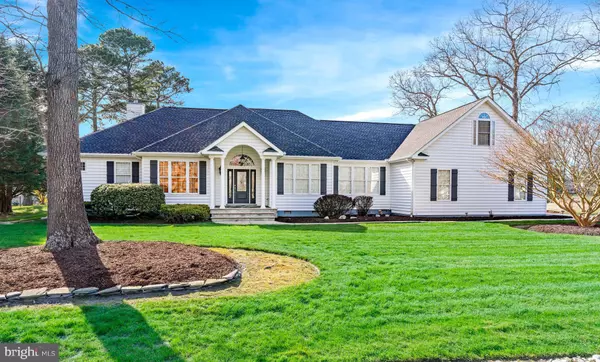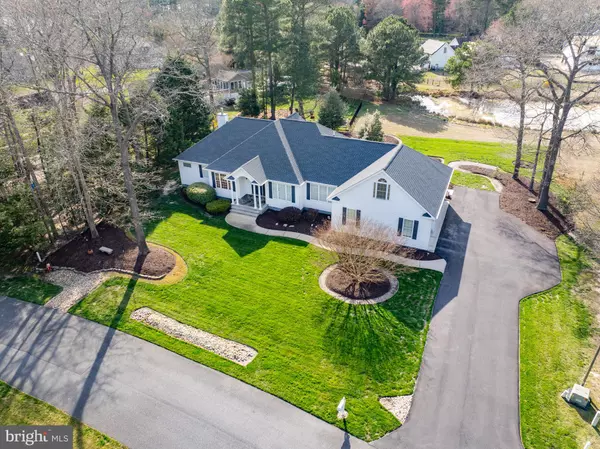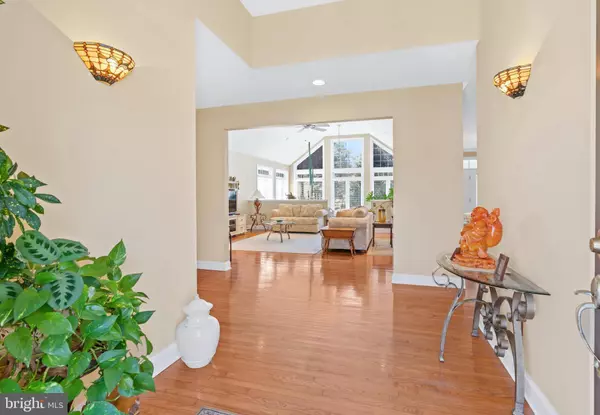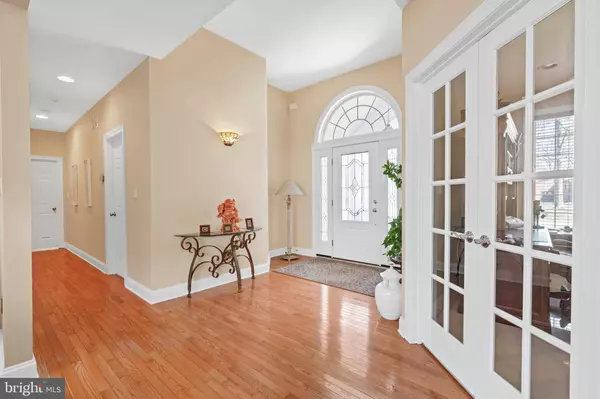$635,000
$649,000
2.2%For more information regarding the value of a property, please contact us for a free consultation.
3 Beds
3 Baths
2,508 SqFt
SOLD DATE : 04/25/2024
Key Details
Sold Price $635,000
Property Type Single Family Home
Sub Type Detached
Listing Status Sold
Purchase Type For Sale
Square Footage 2,508 sqft
Price per Sqft $253
Subdivision Cove On Herring Creek
MLS Listing ID DESU2058938
Sold Date 04/25/24
Style Ranch/Rambler
Bedrooms 3
Full Baths 2
Half Baths 1
HOA Fees $58/ann
HOA Y/N Y
Abv Grd Liv Area 2,508
Originating Board BRIGHT
Year Built 2003
Annual Tax Amount $2,100
Tax Year 2023
Lot Size 0.510 Acres
Acres 0.51
Lot Dimensions 131.00 x 170.00
Property Description
Welcome Home to 23754 Wood Duck Lane! This meticulously maintained and updated custom-built home is set on a premier .51-acre lot, backing up to a serene pond in the picturesque community of the Cove on Herring Creek. This stunning home showcases a dynamic open floor plan with natural sunlight filling every room. As you step inside from the gorgeous flagstone portico, you're greeted by gleaming hardwood floors that flow throughout the main living areas. The spacious foyer seamlessly flows into the family room, boasting vaulted ceilings and a corner gas fireplace with a wood mantel and natural stone surround. Adjacent to the family room is the stunning sunroom with vaulted ceilings and walls of windows, offering spectacular views of the pond and impeccably landscaped grounds. A full-light glass door opens to a huge screened porch, providing yet another fabulous space from which to enjoy the tranquil surroundings. The family room also opens to the gourmet eat-in kitchen that features an abundance of beautiful cabinetry and counter space, a custom island with seating for 4, pantry, and a large broom closet (or 2nd pantry). Another glass door opens from the breakfast area to the screened porch effortlessly integrating indoor and outdoor living. Conveniently located off of the kitchen is a powder room and laundry room, providing access to the oversized (true) 2 1/2 car garage and stairs leading up to the spacious bonus room , offering additional living space that can easily serve as a 4th bedroom. Also on this level is access to the large floored attic, providing ample storage space. The main level also features an office with French doors and a triple window, a large primary bedroom with a walk-in closet (9x8), and an ensuite bath with gorgeous stained glass windows, an oversized shower appointed with floor to ceiling tile, and a double linen closet. Additionally, this level hosts two more spacious bedrooms with double closets and a large hall bath.
Outside, you will find a cul-de-sac street and a short walk to the community amenities, including a pool, gazebo, and fishing pier. Additional recent updates include a newer roof (2021) and HVAC (2019).
Situated in a fantastic coastal location just minutes from Rehoboth Bay, a short drive to a variety of wonderful dining and shopping options, and only 15 minutes from Downtown Lewes and Rehoboth Beach, this home offers the perfect blend of luxury and convenience. Don't miss your chance to settle into this magnificent home and start enjoying all that the coastal lifestyle has to offer!
*The adjacent lot (to the right of the property)is also being offered for sale separately...providing the opportunity to own over an acre of land in this desirable community.
Location
State DE
County Sussex
Area Indian River Hundred (31008)
Zoning AR-1
Rooms
Other Rooms Primary Bedroom, Bedroom 2, Bedroom 3, Kitchen, Family Room, Sun/Florida Room, Laundry, Loft, Office, Screened Porch
Main Level Bedrooms 3
Interior
Interior Features Breakfast Area, Ceiling Fan(s), Family Room Off Kitchen, Kitchen - Eat-In, Pantry, Recessed Lighting, Sprinkler System, Walk-in Closet(s), Wood Floors
Hot Water Propane
Heating Forced Air
Cooling Central A/C
Fireplaces Number 1
Fireplaces Type Gas/Propane, Mantel(s)
Fireplace Y
Heat Source Propane - Leased
Laundry Main Floor
Exterior
Parking Features Garage - Side Entry, Inside Access, Oversized
Garage Spaces 6.0
Water Access N
View Pond
Roof Type Shingle
Accessibility None
Attached Garage 2
Total Parking Spaces 6
Garage Y
Building
Lot Description Level, Front Yard, Rear Yard, SideYard(s)
Story 1
Foundation Crawl Space
Sewer Public Sewer
Water Public
Architectural Style Ranch/Rambler
Level or Stories 1
Additional Building Above Grade, Below Grade
New Construction N
Schools
School District Cape Henlopen
Others
Senior Community No
Tax ID 234-18.00-275.00
Ownership Fee Simple
SqFt Source Assessor
Acceptable Financing Cash, Conventional
Listing Terms Cash, Conventional
Financing Cash,Conventional
Special Listing Condition Standard
Read Less Info
Want to know what your home might be worth? Contact us for a FREE valuation!

Our team is ready to help you sell your home for the highest possible price ASAP

Bought with Julie Gritton • Coldwell Banker Premier - Lewes

"My job is to find and attract mastery-based agents to the office, protect the culture, and make sure everyone is happy! "
14291 Park Meadow Drive Suite 500, Chantilly, VA, 20151






