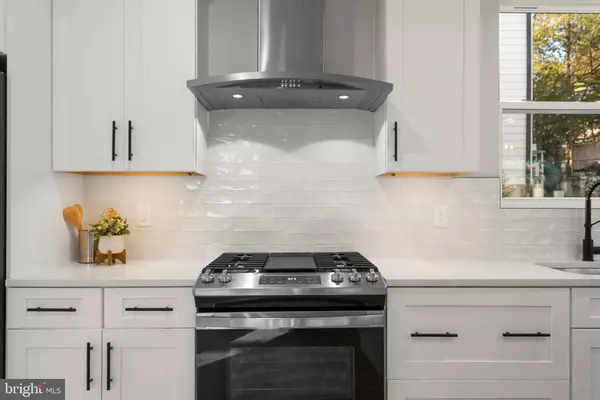$1,245,000
$1,250,000
0.4%For more information regarding the value of a property, please contact us for a free consultation.
5 Beds
4 Baths
4,200 SqFt
SOLD DATE : 04/29/2024
Key Details
Sold Price $1,245,000
Property Type Single Family Home
Sub Type Detached
Listing Status Sold
Purchase Type For Sale
Square Footage 4,200 sqft
Price per Sqft $296
Subdivision Weyanoke
MLS Listing ID VAFX2171006
Sold Date 04/29/24
Style Colonial
Bedrooms 5
Full Baths 4
HOA Y/N N
Abv Grd Liv Area 3,100
Originating Board BRIGHT
Year Built 2024
Annual Tax Amount $2,923
Tax Year 2023
Lot Size 8,250 Sqft
Acres 0.19
Property Description
Welcome to this stunning custom new construction single-family home located at 4840 Chowan Ave in the desirable city of Alexandria, VA. Boasting a generous 4,100 square feet of living space, this corner lot property offers ample room for relaxation and entertainment.
The corner lot placement, large bay windows on three levels and 10 ft ceilings on main level provides an abundance of natural light, creating a bright and airy atmosphere. The deck off of the open concept living room and kitchen areas offers the perfect setting for outdoor/indoor gatherings or simply enjoying a quiet evening. The kitchen features quartz countertops with an oversized waterfall island and gas stove. The large primary bedroom features vaulted ceilings, ensuite bathroom with 2 person custom shower, large stand alone tub and his and her closets!
With 5 bedrooms and 4 full baths, there is plenty of space for a growing family or hosting guests. The layout is thoughtfully designed, providing multiple options for how to create the most functional space for your needs. The ground level basement provides options for a private in law or au pair suite. You will love the elevated view of the skyline from the abundant amount of upper level windows!
This home is equipped with high efficiency windows that allow for ample sunlight while keeping the home cool during the summer and warm during the winter. The foam insulation along the joist provides optimal air sealing and insulation efficiency, working with the dual-zone smart controls to ensure that the home is energy efficient and comfortable all year-round.
Situated in a prime location, this property offers easy access to a wealth of amenities, including shopping, dining, and entertainment options. Commuters will appreciate the proximity to major highways and public transportation, making travel a breeze. Located inside the beltway near 395, 95 and 495. 7 miles to DC and the Amazon headquarters at National Landing. Less than a mile to the world class St. James Recreational Facility and the 52 Acre West End Town Center development anchored by a new INOVA Medical Center!
Schedule your private showing today and experience this tastefully designed one of a kind home for yourself.
Location
State VA
County Fairfax
Zoning 120
Rooms
Other Rooms Dining Room, Primary Bedroom, Bedroom 2, Bedroom 3, Bedroom 4, Bedroom 5, Kitchen, Family Room, Laundry, Office, Recreation Room, Bathroom 2, Primary Bathroom, Full Bath
Basement Daylight, Full, Full, Connecting Stairway, Side Entrance, Walkout Level, Fully Finished
Main Level Bedrooms 1
Interior
Interior Features Carpet, Combination Kitchen/Dining, Crown Moldings, Family Room Off Kitchen, Floor Plan - Open, Kitchen - Eat-In, Kitchen - Island, Primary Bath(s), Recessed Lighting, Store/Office, Upgraded Countertops, Walk-in Closet(s), Wood Floors, Dining Area, Pantry, Soaking Tub, Wet/Dry Bar
Hot Water Electric
Heating Central
Cooling Central A/C
Flooring Hardwood, Carpet, Ceramic Tile
Equipment Built-In Microwave, Dishwasher, Disposal, Dryer - Electric, Icemaker, Refrigerator, Stainless Steel Appliances, Stove, Washer, Oven/Range - Gas
Fireplace N
Window Features Energy Efficient
Appliance Built-In Microwave, Dishwasher, Disposal, Dryer - Electric, Icemaker, Refrigerator, Stainless Steel Appliances, Stove, Washer, Oven/Range - Gas
Heat Source Electric
Laundry Upper Floor, Hookup
Exterior
Exterior Feature Deck(s)
Parking Features Garage Door Opener, Garage - Front Entry, Additional Storage Area, Inside Access, Oversized
Garage Spaces 6.0
Water Access N
View Panoramic
Roof Type Asphalt
Accessibility None
Porch Deck(s)
Attached Garage 2
Total Parking Spaces 6
Garage Y
Building
Lot Description Rear Yard, SideYard(s), Corner, Front Yard, Landscaping, Road Frontage
Story 3
Foundation Permanent, Slab, Concrete Perimeter
Sewer Public Sewer
Water Public
Architectural Style Colonial
Level or Stories 3
Additional Building Above Grade, Below Grade
Structure Type 9'+ Ceilings,Dry Wall,Vaulted Ceilings
New Construction Y
Schools
School District Fairfax County Public Schools
Others
Pets Allowed Y
Senior Community No
Tax ID 0723 08D 0084A
Ownership Fee Simple
SqFt Source Assessor
Acceptable Financing Cash, Conventional, FHA, VA, VHDA
Horse Property N
Listing Terms Cash, Conventional, FHA, VA, VHDA
Financing Cash,Conventional,FHA,VA,VHDA
Special Listing Condition Standard
Pets Allowed No Pet Restrictions
Read Less Info
Want to know what your home might be worth? Contact us for a FREE valuation!

Our team is ready to help you sell your home for the highest possible price ASAP

Bought with M. Joseph Reef • TTR Sotheby's International Realty
"My job is to find and attract mastery-based agents to the office, protect the culture, and make sure everyone is happy! "
14291 Park Meadow Drive Suite 500, Chantilly, VA, 20151





