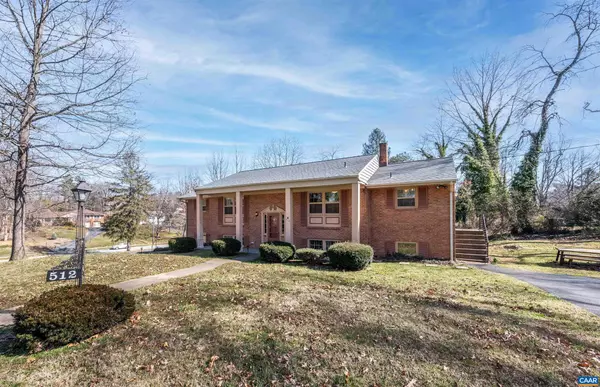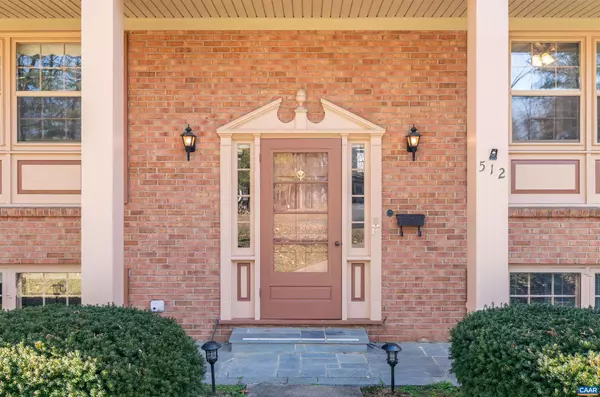$416,500
$435,000
4.3%For more information regarding the value of a property, please contact us for a free consultation.
4 Beds
3 Baths
2,644 SqFt
SOLD DATE : 04/26/2024
Key Details
Sold Price $416,500
Property Type Single Family Home
Sub Type Detached
Listing Status Sold
Purchase Type For Sale
Square Footage 2,644 sqft
Price per Sqft $157
Subdivision Westwood Hills
MLS Listing ID 649843
Sold Date 04/26/24
Style Split Level
Bedrooms 4
Full Baths 3
HOA Y/N N
Abv Grd Liv Area 1,618
Originating Board CAAR
Year Built 1960
Annual Tax Amount $2,316
Tax Year 2024
Lot Size 0.670 Acres
Acres 0.67
Property Description
Space and quality in the heart of Waynesboro! Situated on over two-thirds of an acre, this list of features for this brick split foyer home is expansive: ample outdoor space (to include a covered porch, deck, patio and land), gorgeous interior finishes, TWO COMPLETE LIVING SPACES equipped with their own kitchens and bathrooms, a two car garage, and excellent proximity to all of the shopping and amenities that Waynesboro and Augusta County have to offer! The upstairs kitchen was completely renovated to 2023, opening the space and showcasing brand new and gorgeous tile floors, wood cabinets, granite countertops, refrigerator, and electric range. The downstairs living area was also transformed, with commercial grade luxury vinyl plank flooring installed throughout and the kitchen going from a barren rough-in to a spectacular and fully functioning space- also equipped with new cabinetry, granite countertops, and appliances. New light fixtures throughout!This home has maintained its character, however, with historic hardwood floors rambling throughout the upper level and reflecting the ample light that pours in through the numerous windows, all contributing the the bright and open feel of the interior. Schedule your showing today!,Granite Counter,Wood Cabinets,Fireplace in Living Room
Location
State VA
County Waynesboro City
Zoning RS-12
Rooms
Other Rooms Living Room, Kitchen, Family Room, Foyer, Laundry, Full Bath, Additional Bedroom
Basement Fully Finished, Full, Interior Access, Outside Entrance, Walkout Level, Windows
Main Level Bedrooms 3
Interior
Interior Features Kitchen - Eat-In, Entry Level Bedroom
Heating Central
Cooling Central A/C
Fireplaces Number 2
Fireplaces Type Wood
Equipment Dryer, Washer/Dryer Hookups Only, Washer, Dishwasher, Disposal, Oven/Range - Electric, Microwave, Refrigerator
Fireplace Y
Appliance Dryer, Washer/Dryer Hookups Only, Washer, Dishwasher, Disposal, Oven/Range - Electric, Microwave, Refrigerator
Exterior
Parking Features Garage - Side Entry
Roof Type Architectural Shingle
Accessibility None
Garage Y
Building
Foundation Brick/Mortar, Block
Sewer Public Sewer
Water Public
Architectural Style Split Level
Additional Building Above Grade, Below Grade
Structure Type High
New Construction N
Schools
High Schools Waynesboro
School District Waynesboro City Public Schools
Others
Ownership Other
Special Listing Condition Standard
Read Less Info
Want to know what your home might be worth? Contact us for a FREE valuation!

Our team is ready to help you sell your home for the highest possible price ASAP

Bought with Default Agent • Default Office

"My job is to find and attract mastery-based agents to the office, protect the culture, and make sure everyone is happy! "
14291 Park Meadow Drive Suite 500, Chantilly, VA, 20151






