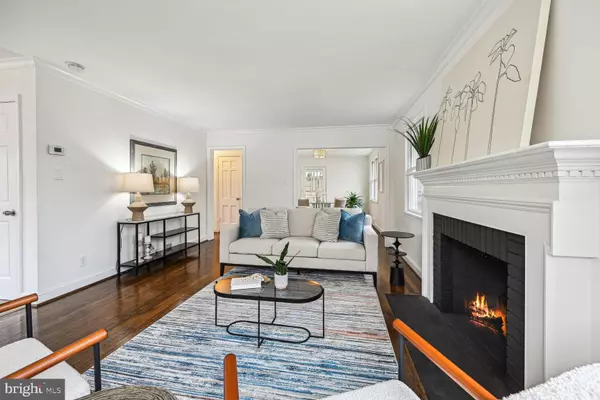$950,000
$925,000
2.7%For more information regarding the value of a property, please contact us for a free consultation.
3 Beds
3 Baths
2,363 SqFt
SOLD DATE : 04/26/2024
Key Details
Sold Price $950,000
Property Type Single Family Home
Sub Type Detached
Listing Status Sold
Purchase Type For Sale
Square Footage 2,363 sqft
Price per Sqft $402
Subdivision Hillmead
MLS Listing ID MDMC2126262
Sold Date 04/26/24
Style Cape Cod
Bedrooms 3
Full Baths 3
HOA Y/N N
Abv Grd Liv Area 1,418
Originating Board BRIGHT
Year Built 1950
Annual Tax Amount $9,920
Tax Year 2023
Lot Size 5,073 Sqft
Acres 0.12
Property Description
Welcome to 8805 Melwood Rd in the quaint neighborhood of Hillmead. This renovated Cape Cod offers three bedrooms and three full bathrooms and is located in the highly desirable Walt Whitman school district. Enter this cheerful home to find a light-filled living room with a wood-burning fireplace, gleaming hardwood floors, and new paint throughout. You’ll love the newly renovated eat-in kitchen featuring shaker cabinets, stainless steel appliances, and quartz countertops. Continue to the spacious dining room, perfect for entertaining or casual everyday use. Care to dine al fresco? There’s a fabulous screened-in porch leading to the fully fenced backyard. The main level also features a spacious bedroom, an updated full bathroom, and plenty of convenient closets.
Continue to the second floor to find the sunny primary suite, overlooking the terrific backyard complemented by the mature tree canopy. You’ll also find a renovated hall bath and an additional secondary bedroom with a charming built-in day bed. There are several closets on this level, making home storage a breeze.
The finished lower level offers a great bonus room, which could be used as a guest suite, recreation room, home office, or gym space. You’ll also find a third full bath and a terrific laundry/mud room with convenient access to an exterior entrance. This property is turn-key move-in ready, with improvements throughout including a new roof (2024), new kitchen cabinets, countertops, and flooring (2024), new HVAC (2022), new washer & dryer (2021), and a new fence (2019).
Hillmead is a wonderful community with a fantastic neighborhood park, regular community events, and easy access to many commuter routes, as well as downtown Bethesda, restaurants, shops, Metro, and more! Make this your new home today!
Location
State MD
County Montgomery
Zoning R60
Rooms
Other Rooms Living Room, Primary Bedroom, Bedroom 2, Bedroom 3, Kitchen, Family Room, Sun/Florida Room, Laundry, Storage Room
Basement Side Entrance, Improved, Heated, Daylight, Partial, Windows, Full
Main Level Bedrooms 1
Interior
Interior Features Kitchen - Gourmet, Kitchen - Table Space, Floor Plan - Traditional, Upgraded Countertops, Wood Floors
Hot Water Natural Gas
Heating Forced Air
Cooling Central A/C, Ceiling Fan(s)
Flooring Hardwood
Fireplaces Number 1
Fireplaces Type Wood
Equipment Disposal, Dryer, Dishwasher, Microwave, Oven - Single, Oven/Range - Gas, Washer, Refrigerator
Fireplace Y
Appliance Disposal, Dryer, Dishwasher, Microwave, Oven - Single, Oven/Range - Gas, Washer, Refrigerator
Heat Source Natural Gas
Exterior
Exterior Feature Enclosed
Fence Partially
Water Access N
Roof Type Asphalt
Accessibility None
Porch Enclosed
Garage N
Building
Story 3
Foundation Block
Sewer Public Sewer
Water Public
Architectural Style Cape Cod
Level or Stories 3
Additional Building Above Grade, Below Grade
New Construction N
Schools
Elementary Schools Bradley Hills
Middle Schools Pyle
High Schools Walt Whitman
School District Montgomery County Public Schools
Others
Senior Community No
Tax ID 160700596392
Ownership Fee Simple
SqFt Source Assessor
Special Listing Condition Standard
Read Less Info
Want to know what your home might be worth? Contact us for a FREE valuation!

Our team is ready to help you sell your home for the highest possible price ASAP

Bought with Dana Rice • Compass

"My job is to find and attract mastery-based agents to the office, protect the culture, and make sure everyone is happy! "
14291 Park Meadow Drive Suite 500, Chantilly, VA, 20151






